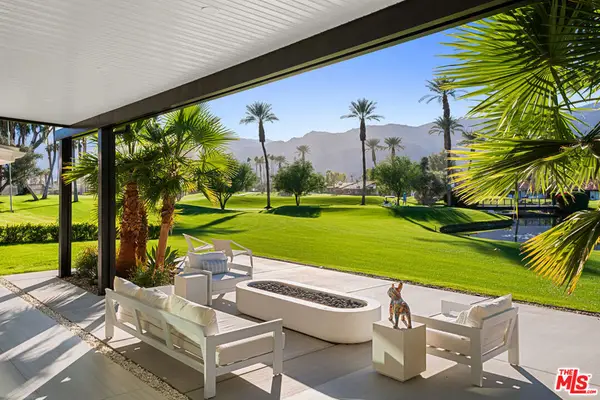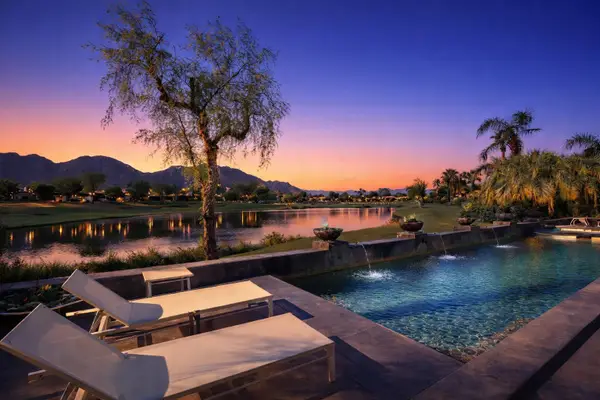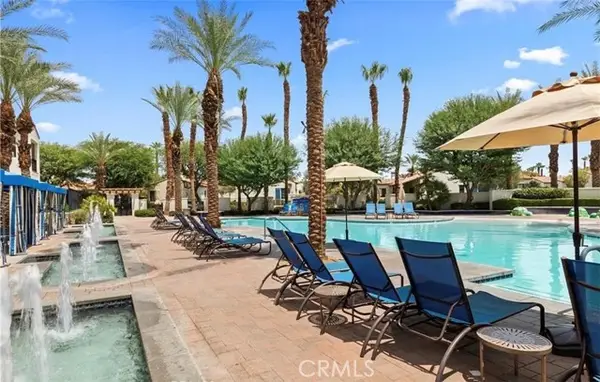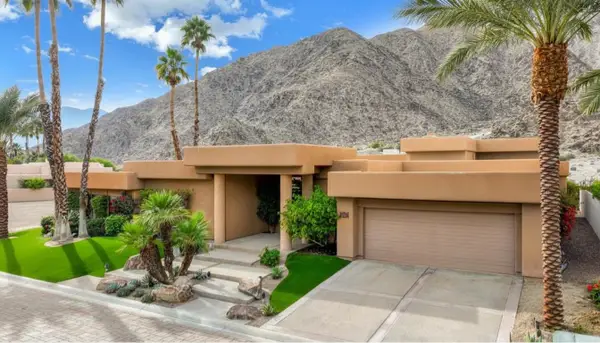52711 Via Dona, La Quinta, CA 92253
Local realty services provided by:Better Homes and Gardens Real Estate Champions
Listed by: valery neuman
Office: compass
MLS#:219138659DA
Source:CRMLS_CDAR
Price summary
- Price:$7,395,000
- Price per sq. ft.:$1,212.69
- Monthly HOA dues:$900
About this home
Absolutely stunning custom estate, designed and built by the venerable Fedderly & Associates, at the prestigious Hideaway Golf Club in La Quinta! Located on the 10th green of the Clive Clark course, and overlooking the fairways, this home boasts panoramic fairway and dramatic mountain VIEWS! Four bedrooms, four baths plus two powder rooms (including a casita with a living room, and two bedrooms with a Jack & Jill bath), in a spacious 6,098 SF. You enter through a lovely courtyard with water feature, into an impressive great room featuring an entertainer's bar and wine room, oversized fireplace, wood ceilings and neutral travertine flooring. The bespoke kitchen is a cooks dream, featuring the finest materials and top-of-the-line appliances. The primary bedroom suite features a lovely custom fireplace with raised hearth, coffered ceilings and a spa worthy his and hers bath. Completing this special home is a fabulous formal dining room, butler's pantry, pocket doors, office, home theater, outdoor kitchen and a three car garage. Nothing was overlooked in the design of this property! Offered designer furnished. Buyer purchase of Hideaway Golf Club membership is mandatory.
Contact an agent
Home facts
- Year built:2014
- Listing ID #:219138659DA
- Added:40 day(s) ago
- Updated:December 23, 2025 at 12:18 PM
Rooms and interior
- Bedrooms:4
- Total bathrooms:5
- Full bathrooms:3
- Half bathrooms:2
- Living area:6,098 sq. ft.
Heating and cooling
- Cooling:Central Air
- Heating:Central Furnace, Fireplaces, Forced Air
Structure and exterior
- Year built:2014
- Building area:6,098 sq. ft.
- Lot area:0.43 Acres
Finances and disclosures
- Price:$7,395,000
- Price per sq. ft.:$1,212.69
New listings near 52711 Via Dona
- New
 $3,695,000Active5 beds 5 baths4,792 sq. ft.
$3,695,000Active5 beds 5 baths4,792 sq. ft.49723 Avenida Montero, La Quinta, CA 92253
MLS# 25629815Listed by: CHRISTIE'S INTERNATIONAL REAL ESTATE SOCAL - New
 $2,100,000Active4 beds 5 baths2,818 sq. ft.
$2,100,000Active4 beds 5 baths2,818 sq. ft.81055 Golf View Drive, La Quinta, CA 92253
MLS# 219140289DAListed by: DESERT SOTHEBY'S INTERNATIONAL REALTY - New
 $2,395,000Active4 beds 5 baths4,127 sq. ft.
$2,395,000Active4 beds 5 baths4,127 sq. ft.80202 Hermitage, La Quinta, CA 92253
MLS# 219140274DAListed by: COMPASS - New
 $715,000Active3 beds 2 baths2,254 sq. ft.
$715,000Active3 beds 2 baths2,254 sq. ft.79800 Castille Drive, La Quinta, CA 92253
MLS# 219140276DAListed by: JOHN KOURI REAL ESTATE - New
 $2,395,000Active4 beds 5 baths4,127 sq. ft.
$2,395,000Active4 beds 5 baths4,127 sq. ft.80202 Hermitage, La Quinta, CA 92253
MLS# 219140274Listed by: COMPASS - New
 $695,000Active3 beds 3 baths1,706 sq. ft.
$695,000Active3 beds 3 baths1,706 sq. ft.48796 Classic, La Quinta, CA 92253
MLS# NP25278361Listed by: CHOICE OF AMERICA - New
 $3,200,000Active3 beds 5 baths4,000 sq. ft.
$3,200,000Active3 beds 5 baths4,000 sq. ft.49055 Calle Flora, La Quinta, CA 92253
MLS# 219140249DAListed by: WINDERMERE REAL ESTATE - New
 $3,200,000Active3 beds 5 baths4,000 sq. ft.
$3,200,000Active3 beds 5 baths4,000 sq. ft.49055 Calle Flora, La Quinta, CA 92253
MLS# 219140249Listed by: WINDERMERE REAL ESTATE - New
 $9,800,000Active5 beds 7 baths8,500 sq. ft.
$9,800,000Active5 beds 7 baths8,500 sq. ft.52345 Via Savona, La Quinta, CA 92253
MLS# 219140241DAListed by: WINDERMERE REAL ESTATE - New
 $5,900,000Active2 beds 3 baths3,046 sq. ft.
$5,900,000Active2 beds 3 baths3,046 sq. ft.79640 Tom Fazio Lane, La Quinta, CA 92253
MLS# CL25630025Listed by: COMPASS
