52820 Del Gato Drive, La Quinta, CA 92253
Local realty services provided by:Better Homes and Gardens Real Estate Oak Valley
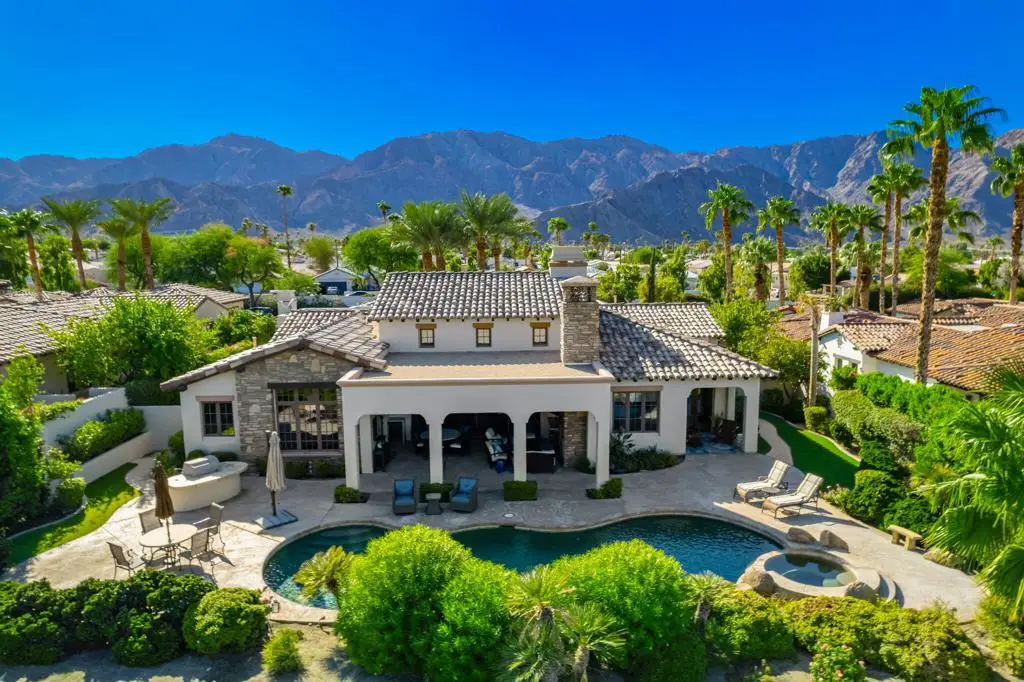


Listed by:bergsma and triscari group
Office:equity union
MLS#:219117688DA
Source:CRMLS
Price summary
- Price:$4,400,000
- Price per sq. ft.:$887.99
- Monthly HOA dues:$690
About this home
Nestled in the heart of the the prestigious Tradition Golf Club, this stunning Mediterranean style home offers a perfect blend of luxury, elegance, and comfort. As you step through the serene front courtyard, you are greeted by a sense of openness and tranquility. The home's expansive living spaces are designed for both relaxation and entertainment, seamlessly blending indoor and outdoor living. A wall of glass sliders opens from the main living area to a covered patio with breathtaking views of the sparkling salt water pool and spa, with scenic mountains and fairways stretching beyond. This backdrop sets the stage for peaceful mornings and unforgettable evenings.The covered patio is designed for year-round enjoyment with a barbeque island close by. Many fireplaces anchor seating areas off the courtyard, the patio and inside at living room, office and primary retreat.Two guest rooms are separated from primary for privacy. The freestanding casita is located off the front courtyard and offers a intimate retreat for guests or family members. Currently it serves as a second office with built ins and murphy bed. The property's landscaping is enhanced with well placed statuary and soft outdoor lighting adding to the ambience and charm of the home. Inside, the attention to detail is impeccable with refurbished travertine flooring throughout, and replaced furnaces, ACs and water heaters are included on the full list of renovations that ensures this residence is in pristine condition
Contact an agent
Home facts
- Year built:2002
- Listing Id #:219117688DA
- Added:319 day(s) ago
- Updated:August 18, 2025 at 02:21 PM
Rooms and interior
- Bedrooms:4
- Total bathrooms:5
- Full bathrooms:2
- Living area:4,955 sq. ft.
Heating and cooling
- Cooling:Central Air, Zoned
- Heating:Central Furnace, Forced Air, Zoned
Structure and exterior
- Roof:Tile
- Year built:2002
- Building area:4,955 sq. ft.
- Lot area:0.43 Acres
Finances and disclosures
- Price:$4,400,000
- Price per sq. ft.:$887.99
New listings near 52820 Del Gato Drive
- New
 $1,699,000Active3 beds 4 baths2,924 sq. ft.
$1,699,000Active3 beds 4 baths2,924 sq. ft.48250 Vista Calico, La Quinta, CA 92253
MLS# 219134084DAListed by: WINDERMERE REAL ESTATE - New
 $1,699,000Active3 beds 4 baths2,924 sq. ft.
$1,699,000Active3 beds 4 baths2,924 sq. ft.48250 Vista Calico, La Quinta, CA 92253
MLS# 219134084Listed by: WINDERMERE REAL ESTATE - New
 $1,699,000Active3 beds 4 baths2,924 sq. ft.
$1,699,000Active3 beds 4 baths2,924 sq. ft.48250 Vista Calico, La Quinta, CA 92253
MLS# 219134084DAListed by: WINDERMERE REAL ESTATE - New
 $415,000Active2 beds 1 baths815 sq. ft.
$415,000Active2 beds 1 baths815 sq. ft.52813 Avenida Carranza, La Quinta, CA 92253
MLS# 219134060DAListed by: COOL DIGS - Open Sat, 10am to 12pmNew
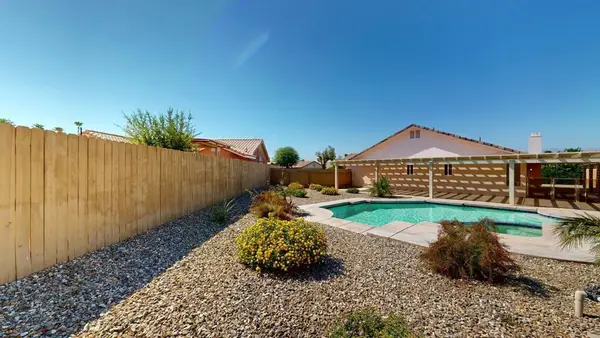 $679,500Active4 beds 3 baths2,134 sq. ft.
$679,500Active4 beds 3 baths2,134 sq. ft.44430 Buttercup Lane, La Quinta, CA 92253
MLS# 219134045DAListed by: EPIQUE REALTY - Open Sat, 10am to 12pmNew
 $679,500Active4 beds 3 baths2,134 sq. ft.
$679,500Active4 beds 3 baths2,134 sq. ft.44430 Buttercup Lane, La Quinta, CA 92253
MLS# 219134045DAListed by: EPIQUE REALTY - New
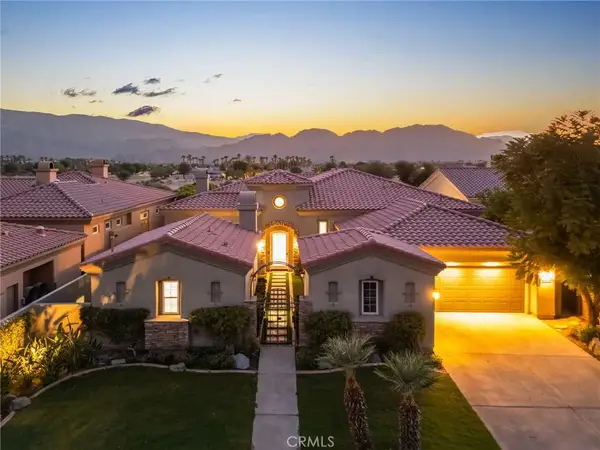 $2,100,000Active4 beds 5 baths3,736 sq. ft.
$2,100,000Active4 beds 5 baths3,736 sq. ft.55675 Turnberry Way, La Quinta, CA 92253
MLS# SR25183368Listed by: REGAL REAL ESTATE/SHU GROUP INC. - New
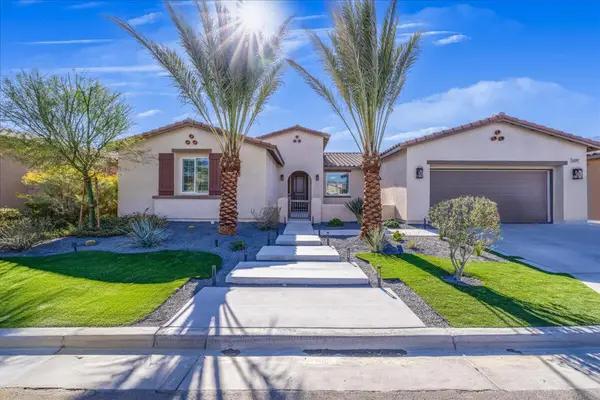 $640,000Active3 beds 3 baths2,679 sq. ft.
$640,000Active3 beds 3 baths2,679 sq. ft.81797 Via San Clemente, La Quinta, CA 92253
MLS# 219134022PSListed by: I HEART REAL ESTATE, INC. - New
 $2,680,000Active4 beds 4 baths3,551 sq. ft.
$2,680,000Active4 beds 4 baths3,551 sq. ft.81639 Andalusia, La Quinta, CA 92253
MLS# 219134024DAListed by: PREMIER PROPERTIES - New
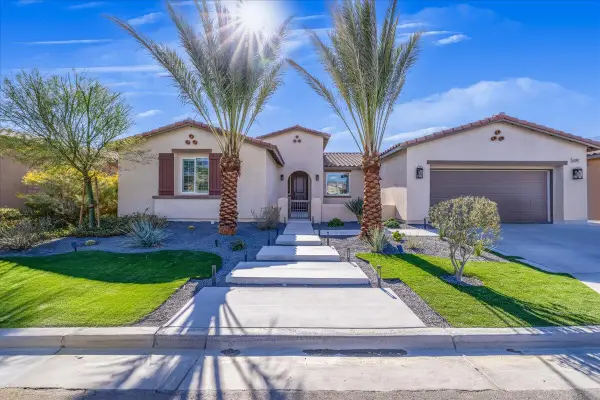 $640,000Active3 beds 3 baths2,679 sq. ft.
$640,000Active3 beds 3 baths2,679 sq. ft.81797 Via San Clemente, La Quinta, CA 92253
MLS# 219134022Listed by: I HEART REAL ESTATE, INC.

