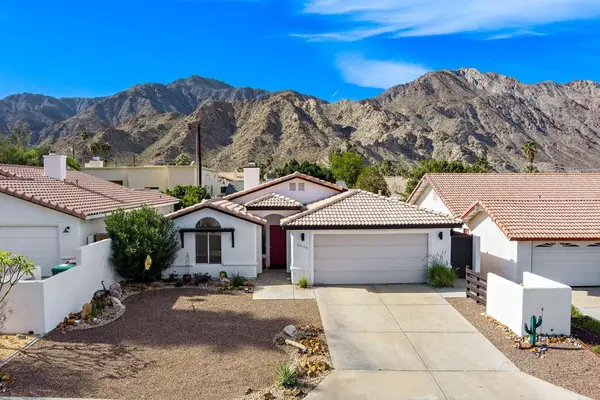52905 Latrobe Lane, La Quinta, CA 92253
Local realty services provided by:Better Homes and Gardens Real Estate Everything Real Estate
52905 Latrobe Lane,La Quinta, CA 92253
$5,250,000
- 4 Beds
- 5 Baths
- 5,287 sq. ft.
- Single family
- Active
Listed by: bill albers
Office: tradition properties
MLS#:219136029DA
Source:CRMLS
Price summary
- Price:$5,250,000
- Price per sq. ft.:$993
- Monthly HOA dues:$750
About this home
Newly remodeled and furnished by a top interior designer, this amenity rich home in quiet and private location has 4 bedrooms including casita with living room. This Jim McIntosh masterpiece is a study in fine detailing with Albertini windows & sliding doors, Italian marble floors, carved stone fireplaces, handsome beams & wood ceilings. Light and bright open floor plan with new paint and LED lighting, spacious living and family rooms, gorgeous dining room, restaurant style bar, & stunning wine room. Restaurateur's kitchen includes commercial grade refrigerator, 60-inch range, and beautiful slab & tile detailing. Elegant primary bedroom suite with reclaimed wood ceiling, fireplace, beautiful bathroom suite, and huge closet. Handsome office can be the 4th bedroom, and the spacious casita suite with kitchenette, living area & cozy bedroom. Built for outdoor living with huge, covered patio with outdoor kitchen / bar (with BBQ, frig, ice & dishwasher), multiple seating areas, fireplace, heaters & misters. Intimate setting with dramatic close mountains, and sparkling swimming pool, spa and nearby fire pit. Pool has new pebble tec, new equipment & LED lights. Recent upgrades include electric shades, several new AC units & thermostats, Lutron dimmer switches, new ice machines & subzero beverage center, several new TVs, new misting system, new hot water heater. Impeccably maintained by meticulous owners. Offered furnished per inventory except some personal items and one chandelier.
Contact an agent
Home facts
- Year built:2002
- Listing ID #:219136029DA
- Added:115 day(s) ago
- Updated:January 23, 2026 at 11:37 AM
Rooms and interior
- Bedrooms:4
- Total bathrooms:5
- Full bathrooms:4
- Half bathrooms:1
- Living area:5,287 sq. ft.
Heating and cooling
- Cooling:Central Air
- Heating:Forced Air
Structure and exterior
- Roof:Clay
- Year built:2002
- Building area:5,287 sq. ft.
- Lot area:0.31 Acres
Finances and disclosures
- Price:$5,250,000
- Price per sq. ft.:$993
New listings near 52905 Latrobe Lane
- Open Sat, 12 to 3pmNew
 $2,500,000Active3 beds 4 baths3,969 sq. ft.
$2,500,000Active3 beds 4 baths3,969 sq. ft.51528 Marbella Court, La Quinta, CA 92253
MLS# 219141867DAListed by: EQUITY UNION - New
 $899,000Active4 beds 4 baths1,870 sq. ft.
$899,000Active4 beds 4 baths1,870 sq. ft.53145 Avenida Martinez, La Quinta, CA 92253
MLS# 219141950DAListed by: COMPASS - Open Sat, 10am to 5pmNew
 $1,001,990Active3 beds 4 baths2,458 sq. ft.
$1,001,990Active3 beds 4 baths2,458 sq. ft.59 Cenoceras Court, La Quinta, CA 92253
MLS# IV26015376Listed by: SHINE REAL ESTATE AND MARKETING INC. - New
 $1,199,000Active3 beds 3 baths3,278 sq. ft.
$1,199,000Active3 beds 3 baths3,278 sq. ft.50025 Via Aldea, La Quinta, CA 92253
MLS# 26641721Listed by: ESTATE PROPERTIES - New
 $825,000Active4 beds 4 baths2,325 sq. ft.
$825,000Active4 beds 4 baths2,325 sq. ft.44658 Franklin Court, La Quinta, CA 92253
MLS# RS26016154Listed by: HOME VIEW REALTY - New
 $4,288,000Active6 beds 7 baths5,227 sq. ft.
$4,288,000Active6 beds 7 baths5,227 sq. ft.81935 Mountain View Lane, La Quinta, CA 92253
MLS# 219141890DAListed by: COMPASS - New
 $449,000Active3 beds 2 baths1,208 sq. ft.
$449,000Active3 beds 2 baths1,208 sq. ft.52801 Avenida Alvarado, La Quinta, CA 92253
MLS# 219141870PSListed by: REAL BROKERAGE TECHNOLOGIES, - Open Sat, 1 to 4pmNew
 $525,000Active2 beds 3 baths2,013 sq. ft.
$525,000Active2 beds 3 baths2,013 sq. ft.80255 Via Tesoro, La Quinta, CA 92253
MLS# 219141880DAListed by: EQUITY UNION - New
 $1,950,000Active4 beds 5 baths3,880 sq. ft.
$1,950,000Active4 beds 5 baths3,880 sq. ft.54190 Riviera, La Quinta, CA 92253
MLS# 219141651DAListed by: COMPASS - Open Sat, 12 to 3pmNew
 $499,900Active3 beds 2 baths1,583 sq. ft.
$499,900Active3 beds 2 baths1,583 sq. ft.54105 Avenida Obregon, La Quinta, CA 92253
MLS# 219141681DAListed by: BENNION DEVILLE HOMES
