53825 Eisenhower Drive, La Quinta, CA 92253
Local realty services provided by:Better Homes and Gardens Real Estate Royal & Associates
53825 Eisenhower Drive,La Quinta, CA 92253
$650,000
- 3 Beds
- 2 Baths
- 1,925 sq. ft.
- Single family
- Active
Listed by:sherri cort
Office:westar realty
MLS#:CRIV25135822
Source:CAMAXMLS
Price summary
- Price:$650,000
- Price per sq. ft.:$337.66
About this home
Discover the essence of desert living in this Santa Fe-style retreat nestled near the top of the highly sought after La Quinta Cove. Framed by breathtaking mountain views from nearly every room, this residence is a private haven of charm and comfort. Step into an open-concept floor plan featuring three bedrooms and two Jack-and-Jill bathrooms-one of which includes a rejuvenating Jacuzzi tub. The oversized primary suite offers a versatile bonus space, perfect for a nursery, home office, or cozy retreat, along with a generous walk-in closet. French doors lead to the tranquil backyard oasis, complete with flowering bougainvillea, mature ficus hedges for added privacy, a large shade tree, and a welcoming pergola. The chef's kitchen has been completely remodeled, showcasing custom marble countertops, with a bar that opens to the dining room. Top-of-the-line Viking refrigerator and stove, and beautifully refaced solid oak cabinetry. The adjacent breakfast nook invites morning light and also opens onto the serene patio. Entertain in style in the formal dining room with a gas fireplace, or step outside through the French doors to your newly resurfaced and re-tiled Sinatra-style pool and spa-the perfect setting for summer evenings, & family gatherings, makes this an Entertainers delight.
Contact an agent
Home facts
- Year built:2004
- Listing ID #:CRIV25135822
- Added:102 day(s) ago
- Updated:October 08, 2025 at 05:35 AM
Rooms and interior
- Bedrooms:3
- Total bathrooms:2
- Full bathrooms:2
- Living area:1,925 sq. ft.
Heating and cooling
- Cooling:Ceiling Fan(s), Central Air
- Heating:Central
Structure and exterior
- Year built:2004
- Building area:1,925 sq. ft.
- Lot area:0.11 Acres
Utilities
- Water:Public
Finances and disclosures
- Price:$650,000
- Price per sq. ft.:$337.66
New listings near 53825 Eisenhower Drive
- New
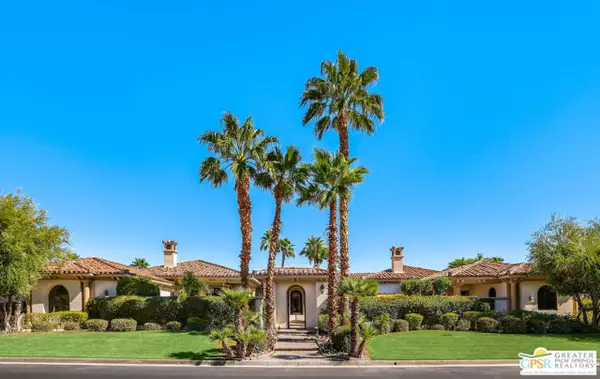 $2,379,000Active4 beds 5 baths5,054 sq. ft.
$2,379,000Active4 beds 5 baths5,054 sq. ft.57870 S Valley Lane, La Quinta, CA 92253
MLS# CL25602973PSListed by: BENNION DEVILLE HOMES - New
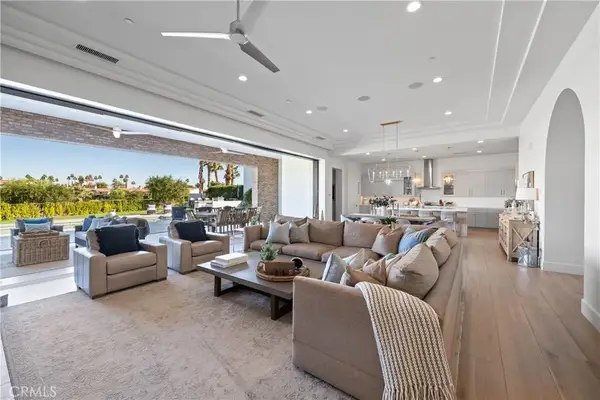 $1,995,000Active3 beds 4 baths3,567 sq. ft.
$1,995,000Active3 beds 4 baths3,567 sq. ft.54440 W Residence Club Drive, La Quinta, CA 92253
MLS# PW25233332Listed by: RE/MAX COLLEGE PARK REALTY - New
 $2,379,000Active4 beds 5 baths5,054 sq. ft.
$2,379,000Active4 beds 5 baths5,054 sq. ft.57870 S Valley Lane, La Quinta, CA 92253
MLS# 25602973PSListed by: BENNION DEVILLE HOMES - Open Sat, 2 to 4pmNew
 $1,699,000Active3 beds 4 baths3,423 sq. ft.
$1,699,000Active3 beds 4 baths3,423 sq. ft.80030 Via Valerosa, La Quinta, CA 92253
MLS# 219136420Listed by: EQUITY UNION - Open Sat, 12 to 3pmNew
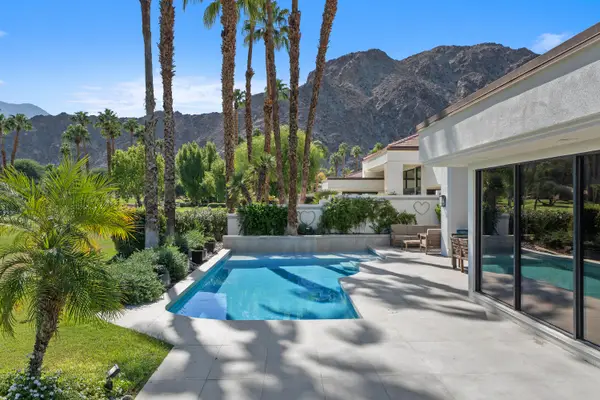 $2,195,000Active3 beds 4 baths3,514 sq. ft.
$2,195,000Active3 beds 4 baths3,514 sq. ft.79713 Arnold Palmer, La Quinta, CA 92253
MLS# 219136404DAListed by: COLDWELL BANKER REALTY - New
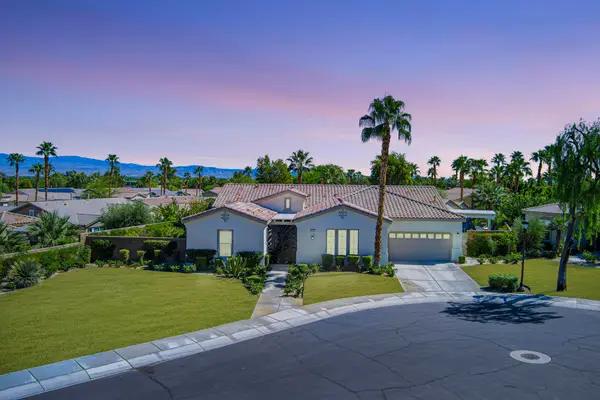 $1,195,000Active4 beds 4 baths2,726 sq. ft.
$1,195,000Active4 beds 4 baths2,726 sq. ft.81207 Santa Rosa Court, La Quinta, CA 92253
MLS# 219136521DAListed by: BENNION DEVILLE HOMES - New
 $1,195,000Active4 beds 4 baths2,726 sq. ft.
$1,195,000Active4 beds 4 baths2,726 sq. ft.81207 Santa Rosa Court, La Quinta, CA 92253
MLS# 219136521Listed by: BENNION DEVILLE HOMES - New
 $1,195,000Active4 beds 4 baths2,726 sq. ft.
$1,195,000Active4 beds 4 baths2,726 sq. ft.81207 Santa Rosa Court, La Quinta, CA 92253
MLS# 219136521DAListed by: BENNION DEVILLE HOMES - New
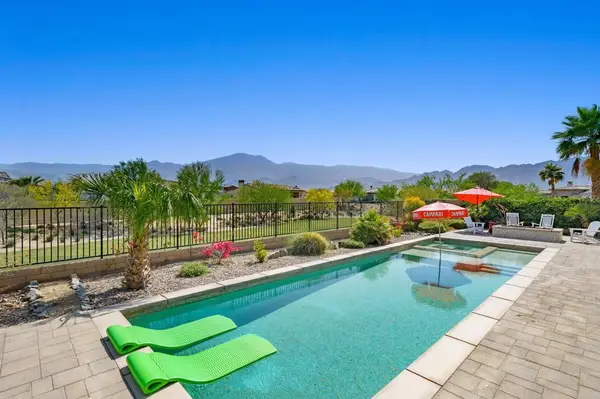 $2,100,000Active4 beds 5 baths3,503 sq. ft.
$2,100,000Active4 beds 5 baths3,503 sq. ft.81675 Macbeth Street, La Quinta, CA 92253
MLS# 219136505DAListed by: EQUITY UNION - New
 $2,050,000Active0.99 Acres
$2,050,000Active0.99 Acres78181 Avenida La Fonda, La Quinta, CA 92253
MLS# PW25227400Listed by: SEVEN GABLES REAL ESTATE
