54195 Alysheba Drive, La Quinta, CA 92253
Local realty services provided by:Better Homes and Gardens Real Estate Champions
54195 Alysheba Drive,La Quinta, CA 92253
$2,399,000
- 4 Beds
- 4 Baths
- 5,667 sq. ft.
- Single family
- Active
Upcoming open houses
- Sun, Jan 1112:00 pm - 03:00 pm
Listed by: honey guleria
Office: coldwell banker realty
MLS#:219134624
Source:CA_DAMLS
Price summary
- Price:$2,399,000
- Price per sq. ft.:$423.33
- Monthly HOA dues:$590
About this home
HUGE PRICE DROP!!! $423 Price/Sqft
OPEN HOUSE SATURDAY AND SUNDAY
12-3PM
Highly desired community!
Framed by the breathtaking backdrop of the majestic Santa Rosa Mountains, this timeless masterpiece offers over 5,600 sqft. of refined living in the prestigious, guard-gated community of Griffin Ranch. Once part of the storied Merv Griffin estate, this 300-acre enclave was envisioned with an equestrian-inspired design, attracting both horse enthusiasts and those in pursuit of a truly exceptional lifestyle.
From the moment you arrive, the home captivates with its impressive curb appeal. Inside, a stately library/office showcases exquisite custom craftsmanship, rich details, and dramatic chandeliers. The primary suite is a private sanctuary, complete with its own retreat and a beautifully appointed fireplace that radiates warmth and sophistication.
Designed for both elegance and comfort, the residence features multiple side patios with soothing fountains, a climate-controlled wine room, and sweeping mountain views. Distinctive upgrades include surround sound throughout, extended crown moldings, custom finishes, and designer window treatments. The gourmet kitchen is a chef's dream with Sub-Zero and Wolf appliances, dual Asko dishwashers, and extensive custom cabinetry. A 4-car garage provides both convenience and practicality. The backyard is a blank canvas and can reflect your own personal vision of paradise.
Every element of this home reflects unparalleled craftsmanship and sophistication, making it one of the desert's most distinguished residences—perfectly blending luxury, lifestyle, and community.
Contact an agent
Home facts
- Year built:2007
- Listing ID #:219134624
- Added:134 day(s) ago
- Updated:January 09, 2026 at 11:29 PM
Rooms and interior
- Bedrooms:4
- Total bathrooms:4
- Full bathrooms:3
- Living area:5,667 sq. ft.
Heating and cooling
- Cooling:Air Conditioning, Ceiling Fan(s), Central Air, Zoned
- Heating:Central, Forced Air, Natural Gas, Zoned
Structure and exterior
- Roof:Clay Tile
- Year built:2007
- Building area:5,667 sq. ft.
- Lot area:0.57 Acres
Utilities
- Water:Water District
- Sewer:Connected and Paid, In
Finances and disclosures
- Price:$2,399,000
- Price per sq. ft.:$423.33
New listings near 54195 Alysheba Drive
- New
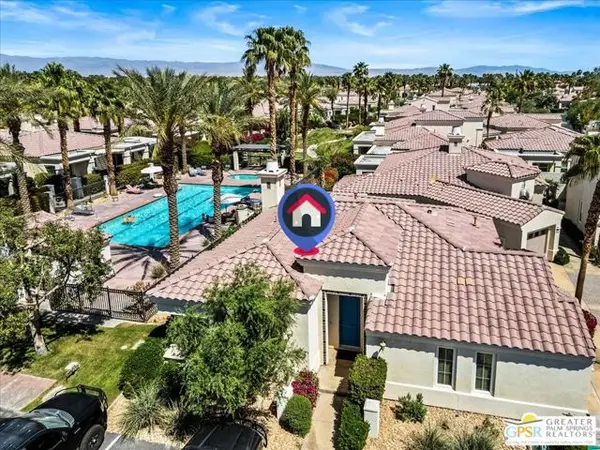 $520,000Active2 beds 2 baths1,371 sq. ft.
$520,000Active2 beds 2 baths1,371 sq. ft.57410 Via Vista Vista, La Quinta, CA 92253
MLS# CL26636137PSListed by: RE/MAX DESERT PROPERTIES - New
 $915,000Active3 beds 3 baths1,965 sq. ft.
$915,000Active3 beds 3 baths1,965 sq. ft.81530 Ulrich, La Quinta, CA 92253
MLS# SB26000343Listed by: REAL ESTATE WEST, INC. - New
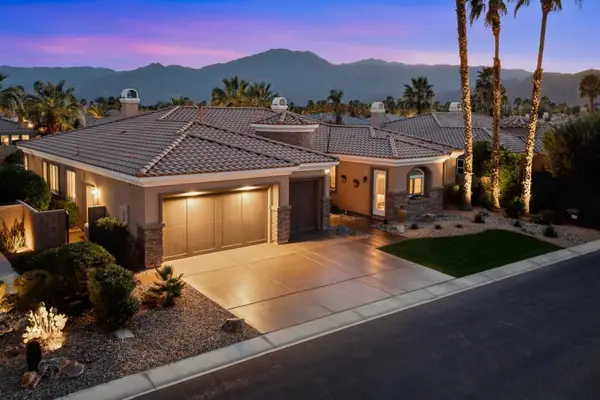 $1,000,000Active3 beds 4 baths2,905 sq. ft.
$1,000,000Active3 beds 4 baths2,905 sq. ft.81881 Rancho Santana Drive, La Quinta, CA 92253
MLS# 219141164DAListed by: VINE PROPERTY GROUP, INC. - Open Sun, 10am to 12pmNew
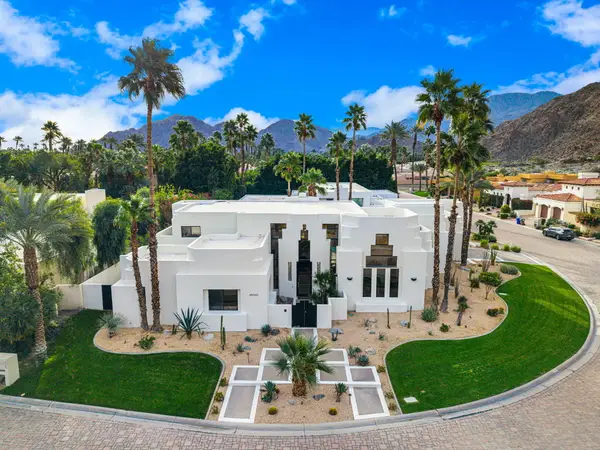 $2,895,000Active4 beds 5 baths4,000 sq. ft.
$2,895,000Active4 beds 5 baths4,000 sq. ft.49040 Calle Flora, La Quinta, CA 92253
MLS# 219141141Listed by: CALIFORNIA LIFESTYLE REALTY - Open Sun, 1 to 3pmNew
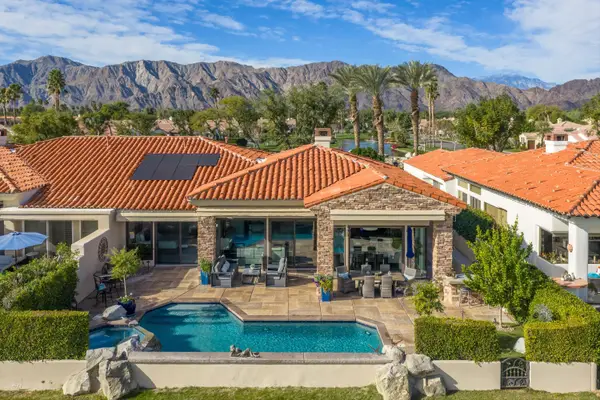 $1,290,000Active3 beds 3 baths2,439 sq. ft.
$1,290,000Active3 beds 3 baths2,439 sq. ft.50940 Mango, La Quinta, CA 92253
MLS# 219141143Listed by: BERKSHIRE HATHAWAY HOMESERVICES CALIFORNIA PROPERTIES - New
 $1,337,990Active4 beds 4 baths3,381 sq. ft.
$1,337,990Active4 beds 4 baths3,381 sq. ft.51736 Marquessa, La Quinta, CA 92253
MLS# CRCV26005917Listed by: CITRUS EDGE REALTY - New
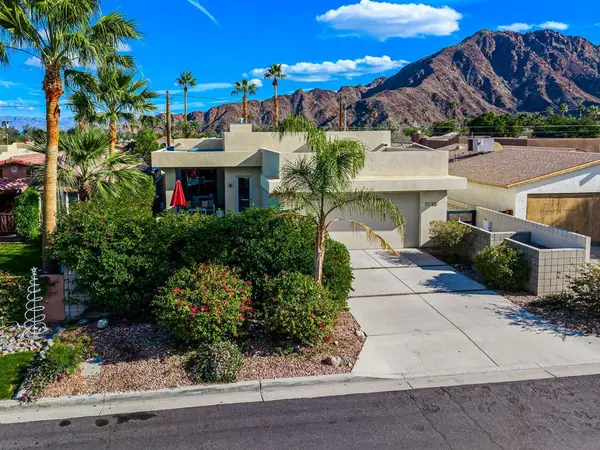 $739,000Active3 beds 3 baths1,609 sq. ft.
$739,000Active3 beds 3 baths1,609 sq. ft.52300 Avenida Velasco, La Quinta, CA 92253
MLS# 219141105DAListed by: SEVEN GABLES REAL ESTATE - New
 $1,450,000Active2 beds 3 baths1,680 sq. ft.
$1,450,000Active2 beds 3 baths1,680 sq. ft.77120 Vista Flora, La Quinta, CA 92253
MLS# IG26005901Listed by: VISTA SOTHEBY'S INTERNATIONAL REALTY - New
 $758,000Active3 beds 4 baths2,182 sq. ft.
$758,000Active3 beds 4 baths2,182 sq. ft.57706 Interlachen, La Quinta, CA 92253
MLS# 219141114DAListed by: CALIFORNIA LIFESTYLE REALTY - New
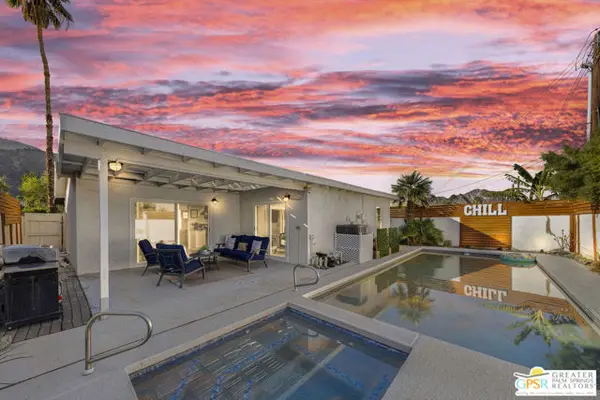 $569,000Active3 beds 2 baths1,248 sq. ft.
$569,000Active3 beds 2 baths1,248 sq. ft.51630 Avenida Ramirez, La Quinta, CA 92253
MLS# CL25631335PSListed by: EQUITY UNION
