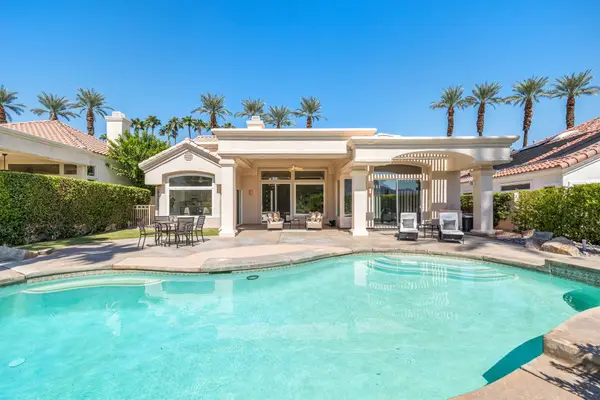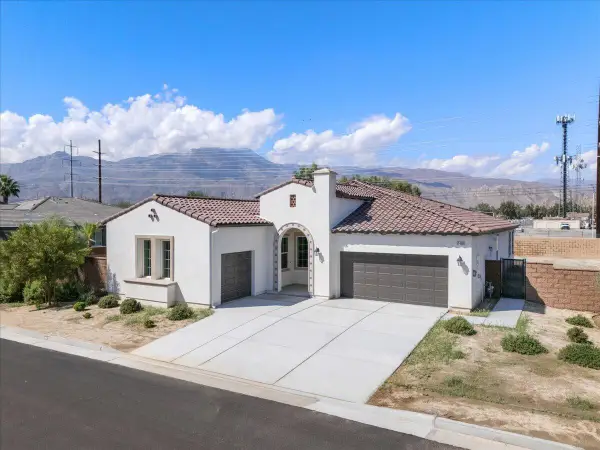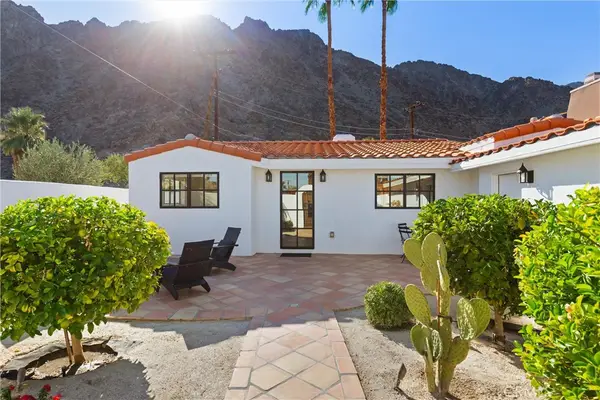54780 Damascus Drive, La Quinta, CA 92253
Local realty services provided by:Better Homes and Gardens Real Estate Oak Valley
54780 Damascus Drive,La Quinta, CA 92253
$2,700,000
- 4 Beds
- 5 Baths
- 4,154 sq. ft.
- Single family
- Active
Listed by:kevin prosser
Office:compass
MLS#:219135691DA
Source:CRMLS
Price summary
- Price:$2,700,000
- Price per sq. ft.:$649.98
- Monthly HOA dues:$590
About this home
Welcome to Griffin Ranch, and one of the most amazing former Model homes built by Lennar, with all the quality you would expect. The Prestige Plan 5 has it all, spectacular view, large entertainment area with pool, separate spa, sunken firepit, jaw dropping wall of fire, covered sitting area, Putting green, water features, misting system, built in Alfresco barbecue Island & more. Move seamlessly from outside through the 10' stackable doors to the Designer Indoor living. The upgrades are evident throughout your tour, with tiled great room ceiling, Large Stone floor tile that continues up the Fireplace wall, Designer treatments on bedroom & bathroom walls, an electric fireplace over the Primary stand-alone tub, Thermador Appliance package with Steamer oven, wine column & 48'' Refrigerator. The kitchen bi-fold windows open to a serving counter and all the fun happening at the pool, spa & entertainment area. As if this wasn't enough, the bonus room includes a home theater & Sound System that will surely impress even the most sophisticated listener with Surround sound, Revel Speakers & 120'' projection screen. From top to bottom this home is special. The builder & owner together created a wonderful living experience in sought after Griffin Ranch. Come see it for yourself, you'll be glad you did. Amenities at the clubhouse include pickleball, bocce, fitness center, tennis, nine hole putting green, Junior Olympic pool & spa, meeting areas, Pilates room with 4 reformers, ping pong & pool table as well as catering kitchen & bar. Griffin Ranch is right next door to some of the finest golf courses in the Desert, with PGA West, Madison Club & The Hideaway just a chip shot away. If you are looking for a lifestyle that feels like Resort Living every day you've arrived.
Contact an agent
Home facts
- Year built:2018
- Listing ID #:219135691DA
- Added:3 day(s) ago
- Updated:September 26, 2025 at 10:31 AM
Rooms and interior
- Bedrooms:4
- Total bathrooms:5
- Full bathrooms:4
- Half bathrooms:1
- Living area:4,154 sq. ft.
Heating and cooling
- Cooling:Central Air, Electric, Zoned
- Heating:Central, Forced Air, Natural Gas, Zoned
Structure and exterior
- Roof:Clay
- Year built:2018
- Building area:4,154 sq. ft.
- Lot area:0.48 Acres
Finances and disclosures
- Price:$2,700,000
- Price per sq. ft.:$649.98
New listings near 54780 Damascus Drive
- Open Sat, 12 to 3pmNew
 $1,799,000Active4 beds 5 baths3,308 sq. ft.
$1,799,000Active4 beds 5 baths3,308 sq. ft.81185 Golf View Drive, La Quinta, CA 92253
MLS# 219135466DAListed by: COMPASS - New
 $550,000Active2 beds 3 baths2,013 sq. ft.
$550,000Active2 beds 3 baths2,013 sq. ft.80255 Via Tesoro, La Quinta, CA 92253
MLS# 219135366DAListed by: EQUITY UNION - New
 $549,000Active3 beds 2 baths1,200 sq. ft.
$549,000Active3 beds 2 baths1,200 sq. ft.52810 Avenida Herrera, La Quinta, CA 92253
MLS# IG25224988Listed by: KELLER WILLIAMS-LA QUINTA - New
 $750,000Active4 beds 2 baths2,172 sq. ft.
$750,000Active4 beds 2 baths2,172 sq. ft.43251 Corte Del Oro, La Quinta, CA 92253
MLS# 219135903Listed by: ENGEL & VOLKERS PALM DESERT - New
 $750,000Active4 beds 2 baths2,172 sq. ft.
$750,000Active4 beds 2 baths2,172 sq. ft.43251 Corte Del Oro, La Quinta, CA 92253
MLS# 219135903DAListed by: ENGEL & VOLKERS PALM DESERT - Open Sat, 11am to 3pmNew
 $849,000Active3 beds 3 baths2,206 sq. ft.
$849,000Active3 beds 3 baths2,206 sq. ft.78865 Grand Traverse Avenue, La Quinta, CA 92253
MLS# 219135898Listed by: DESERT SOTHEBY'S INTERNATIONAL REALTY - New
 $664,000Active3 beds 3 baths2,446 sq. ft.
$664,000Active3 beds 3 baths2,446 sq. ft.57683 Cantata Drive, La Quinta, CA 92253
MLS# 219135893DAListed by: COLDWELL BANKER REALTY - New
 $664,000Active3 beds 3 baths2,446 sq. ft.
$664,000Active3 beds 3 baths2,446 sq. ft.57683 Cantata Drive, La Quinta, CA 92253
MLS# 219135893Listed by: COLDWELL BANKER REALTY - New
 $664,000Active3 beds 3 baths2,446 sq. ft.
$664,000Active3 beds 3 baths2,446 sq. ft.57683 Cantata Drive, La Quinta, CA 92253
MLS# 219135893DAListed by: COLDWELL BANKER REALTY - New
 $915,000Active3 beds 2 baths1,272 sq. ft.
$915,000Active3 beds 2 baths1,272 sq. ft.51991 Avenida Morales, La Quinta, CA 92253
MLS# IG25225232Listed by: LPT REALTY, INC
