54805 Northern Dancer Drive, La Quinta, CA 92253
Local realty services provided by:Better Homes and Gardens Real Estate Clarity
54805 Northern Dancer Drive,La Quinta, CA 92253
$2,300,000
- 4 Beds
- 5 Baths
- - sq. ft.
- Single family
- Sold
Listed by: sheri dettman and assoc...
Office: equity union
MLS#:219137775DA
Source:CRMLS
Sorry, we are unable to map this address
Price summary
- Price:$2,300,000
- Monthly HOA dues:$590
About this home
Welcome to Griffin Ranch--an exclusive, guard-gated enclave in La Quinta where luxury, privacy, and breathtaking desert views converge in perfect harmony. This exquisitely upgraded estate sits on a premium lot and is designed for seamless indoor-outdoor living and effortless entertaining.From the moment you arrive, you'll be captivated by the custom hardscaping, paver-finished decking, and lush, maintenance-free landscaping that surrounds this desert sanctuary. The expansive outdoor area is your own private resort, featuring a sparkling saltwater pool with a Baja shelf, a rejuvenating spa, and a built-in open-air firepit. Entertain with ease at the outdoor kitchen with a built-in BBQ, dine al fresco under the covered patio, enjoy cocktails at the custom outdoor bar, or simply relax in one of several beautifully designed lounge areas.Inside, slide-away glass doors connect the great room and chef's kitchen to the outdoor entertaining space, creating an effortless flow. The open-concept interior is light and bright, with a dining area that frames views of the backyard and fireplace, and a sophisticated lounge complete with a custom wet bar and wine cooler--perfect for hosting guests. A state-of-the-art Control4 smart system with surround sound enhances the experience throughout.The chef's kitchen is a showstopper, boasting a large center island with bar seating, granite countertops with full backsplash, a walk-in pantry, and premium stainless steel appliances, including a double oven and built-in refrigerator.The luxurious primary suite is a peaceful retreat, while three spacious guest bedrooms offer comfort and privacy for visitors. A versatile bonus room can serve as a media room, home office, or even a fifth bedroom. Every detail has been thoughtfully curated, including contemporary lighting, smart home technology, and designer window treatments.As a resident of Griffin Ranch, you'll enjoy access to a world-class clubhouse with top-tier amenities: tennis and pickleball courts, bocce ball, a Jr. Olympic-sized pool, putting green, dog park, BBQ area, billiards, ping pong, a cutting-edge fitness center, and Pilates studio--all included.Experience elevated desert living at its finest--Griffin Ranch offers resort-style luxury, minutes from golf, dining, shopping, hiking, and the acclaimed Acrisure Arena. This is more than a home--it's a lifestyle.
Contact an agent
Home facts
- Year built:2020
- Listing ID #:219137775DA
- Added:272 day(s) ago
- Updated:January 09, 2026 at 07:25 PM
Rooms and interior
- Bedrooms:4
- Total bathrooms:5
- Full bathrooms:4
Heating and cooling
- Cooling:Central Air, Zoned
- Heating:Central Furnace, Fireplaces, Forced Air, Natural Gas, Zoned
Structure and exterior
- Roof:Clay
- Year built:2020
Finances and disclosures
- Price:$2,300,000
New listings near 54805 Northern Dancer Drive
- New
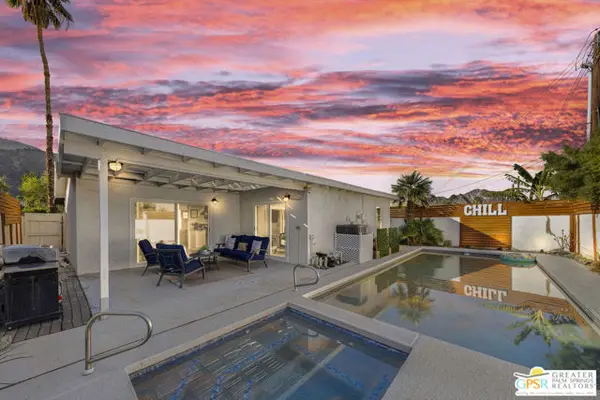 $569,000Active3 beds 2 baths1,248 sq. ft.
$569,000Active3 beds 2 baths1,248 sq. ft.51630 Avenida Ramirez, La Quinta, CA 92253
MLS# CL25631335PSListed by: EQUITY UNION - Open Sat, 11am to 2pmNew
 $800,000Active3 beds 2 baths1,299 sq. ft.
$800,000Active3 beds 2 baths1,299 sq. ft.46500 Cameo Palms Drive, La Quinta, CA 92253
MLS# 219140994DAListed by: THE LOCKLEAR GROUP - Open Sat, 11am to 2pmNew
 $800,000Active3 beds 2 baths1,299 sq. ft.
$800,000Active3 beds 2 baths1,299 sq. ft.46500 Cameo Palms Drive, La Quinta, CA 92253
MLS# 219140994Listed by: THE LOCKLEAR GROUP - New
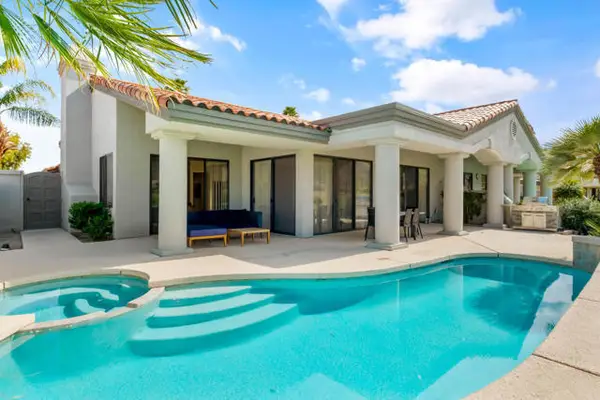 $1,245,000Active3 beds 4 baths3,103 sq. ft.
$1,245,000Active3 beds 4 baths3,103 sq. ft.80030 Cedar Crast, La Quinta, CA 92253
MLS# 219141046Listed by: COMPASS - Open Sat, 1 to 3pmNew
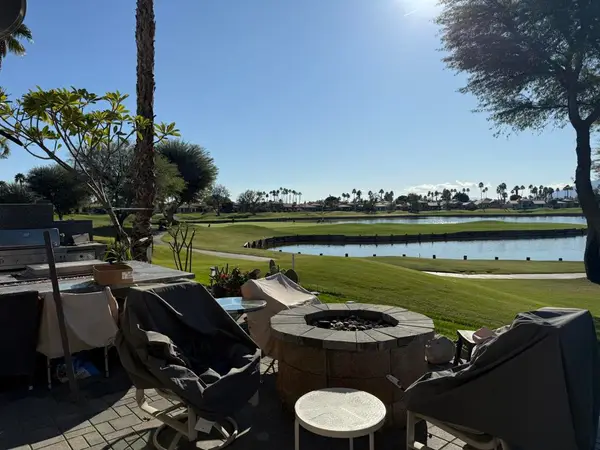 $2,800,000Active3 beds 4 baths4,247 sq. ft.
$2,800,000Active3 beds 4 baths4,247 sq. ft.54027 Southern, La Quinta, CA 92253
MLS# 219141045DAListed by: COMPASS - New
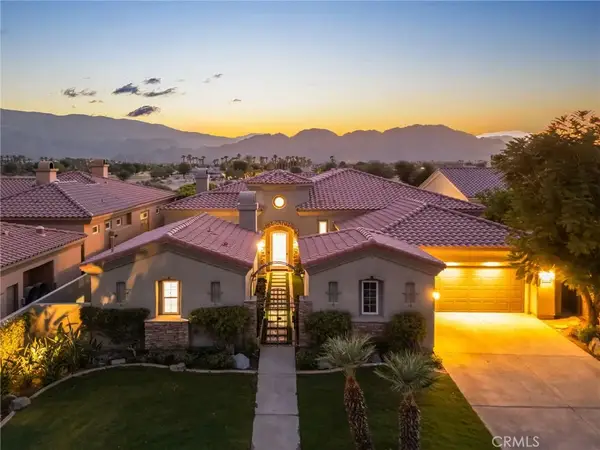 $2,000,000Active4 beds 5 baths3,736 sq. ft.
$2,000,000Active4 beds 5 baths3,736 sq. ft.55675 Turnberry Way, La Quinta, CA 92253
MLS# SR26005305Listed by: REGAL REAL ESTATE/SHU GROUP INC. - Open Sun, 10:30am to 12:30pmNew
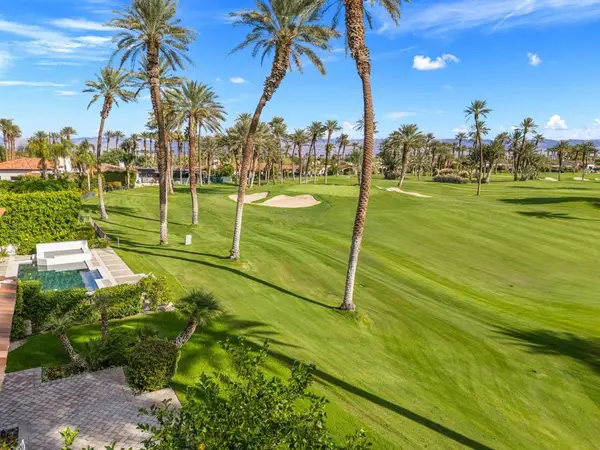 $1,395,000Active3 beds 3 baths3,095 sq. ft.
$1,395,000Active3 beds 3 baths3,095 sq. ft.56228 Palms Drive, La Quinta, CA 92253
MLS# 219141030DAListed by: BENNION DEVILLE HOMES - New
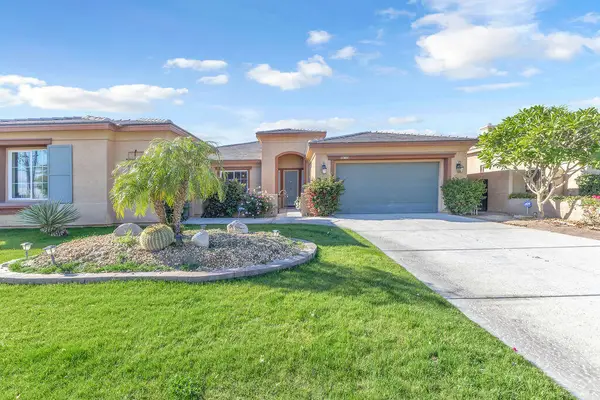 $950,000Active4 beds 3 baths3,228 sq. ft.
$950,000Active4 beds 3 baths3,228 sq. ft.46109 Roadrunner Lane, La Quinta, CA 92253
MLS# 219141025DAListed by: EXP REALTY OF SOUTHERN CALIFORNIA INC - New
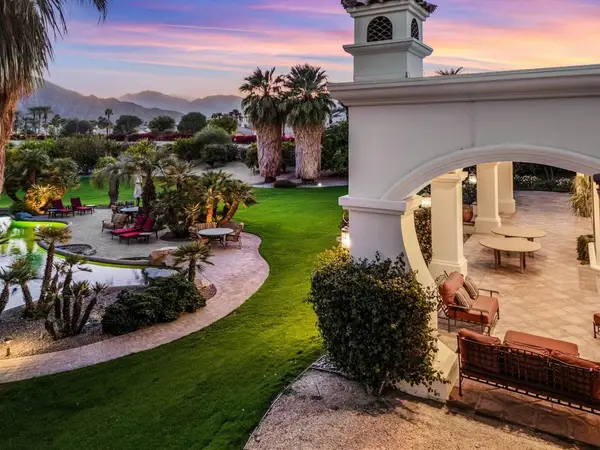 $3,995,000Active5 beds 6 baths5,955 sq. ft.
$3,995,000Active5 beds 6 baths5,955 sq. ft.80645 La Docena Trail, La Quinta, CA 92253
MLS# 219141013DAListed by: DESERT SOTHEBY'S INTERNATIONAL REALTY - New
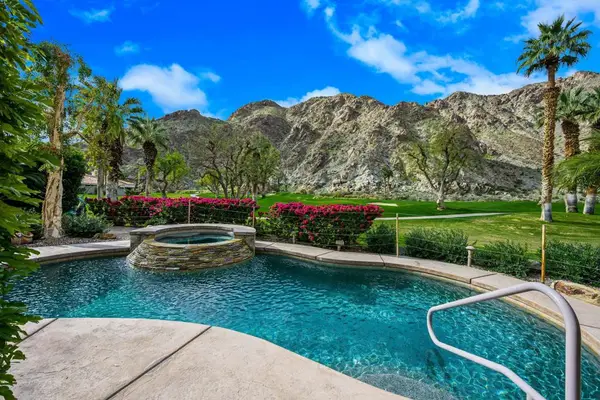 $1,750,000Active4 beds 5 baths3,072 sq. ft.
$1,750,000Active4 beds 5 baths3,072 sq. ft.55685 Riviera, La Quinta, CA 92253
MLS# 219141000DAListed by: COMPASS
