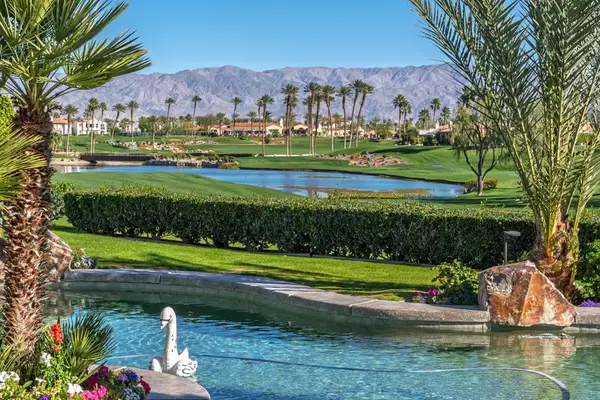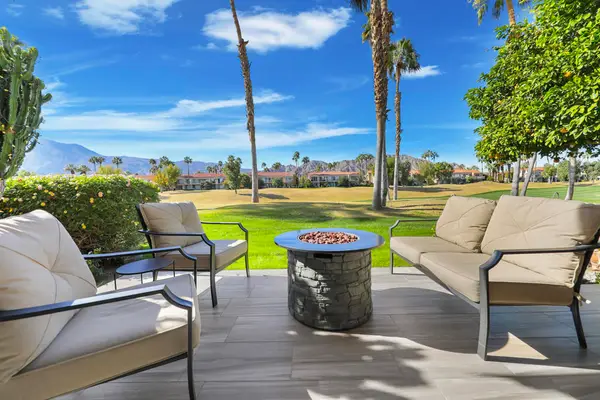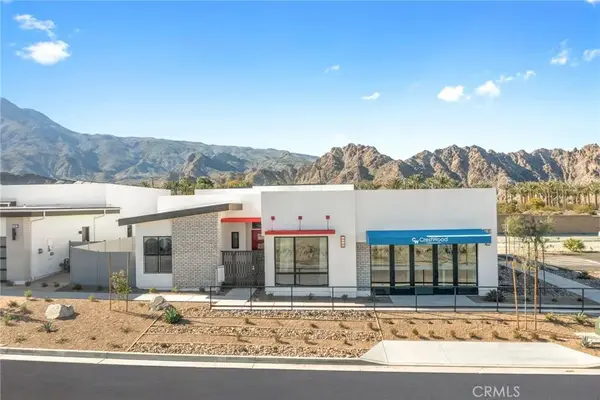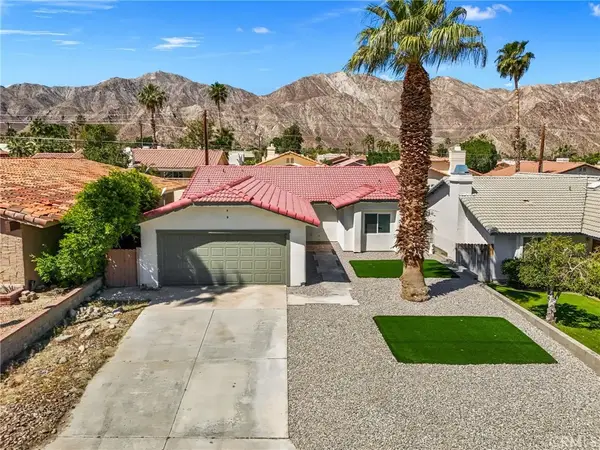60119 Honeysuckle Street, La Quinta, CA 92253
Local realty services provided by:Better Homes and Gardens Real Estate Clarity
60119 Honeysuckle Street,La Quinta, CA 92253
$599,000
- 3 Beds
- 3 Baths
- 1,939 sq. ft.
- Single family
- Pending
Listed by: john miller, john k. miller group
Office: bennion deville homes
MLS#:219135937DA
Source:CRMLS
Price summary
- Price:$599,000
- Price per sq. ft.:$308.92
- Monthly HOA dues:$595
About this home
Perched on an 8,276sqft. premium corner lot, this beautifully appointed Monterey plan with detached Casita offers the perfect blend of comfort, style, and resort living in the heart of Trilogy at La Quinta. Featuring 3 bedrooms, 3 bathrooms, and a versatile den/office with its own private entry, this 1939 sq. ft. single family residence is designed to maximize both indoor and outdoor living. The Tuscan-inspired exterior, enhanced with stone accents and a custom wrought iron gate, opens into a serene private courtyard (with pergola) that seamlessly extends your living and entertaining space. Inside, soaring ceilings, gorgeous 20'' Italian tile flooring, and expansive picture windows create a bright and inviting ambiance. The chef's kitchen is equipped with upgraded cabinetry, a walk-in pantry, extensive granite counters and backsplash, stainless steel appliances including double ovens, gas cooktop, counter depth fridge, and a generous center island, with bar seating, making it ideal for cooking and entertaining alike. The open concept great room showcases a cozy tile encased gas fireplace and TV/Media niche. The spacious primary suite boasts plantation shutters and slider to rear yard, and guest accommodations, including the separate Casita, ensure comfort and privacy for family and visitors. Outdoors, the lush backyard features a paver deck, mature lemon and lime trees, providing a private oasis. Additional upgrades include a fully replaced A/C and HVAC system (2022) and 26-foot-deep garage. Great proximity to the Santa Rosa Clubhouse with its world-class amenities, this home offers the quintessential desert resort lifestyle. Schedule your private tour today!
Contact an agent
Home facts
- Year built:2005
- Listing ID #:219135937DA
- Added:118 day(s) ago
- Updated:January 23, 2026 at 09:01 AM
Rooms and interior
- Bedrooms:3
- Total bathrooms:3
- Full bathrooms:3
- Living area:1,939 sq. ft.
Heating and cooling
- Cooling:Central Air
- Heating:Central, Natural Gas
Structure and exterior
- Roof:Tile
- Year built:2005
- Building area:1,939 sq. ft.
- Lot area:0.19 Acres
Finances and disclosures
- Price:$599,000
- Price per sq. ft.:$308.92
New listings near 60119 Honeysuckle Street
- Open Sat, 12 to 3pmNew
 $2,500,000Active3 beds 4 baths3,969 sq. ft.
$2,500,000Active3 beds 4 baths3,969 sq. ft.51528 Marbella Court, La Quinta, CA 92253
MLS# 219141867DAListed by: EQUITY UNION - New
 $514,900Active3 beds 2 baths1,515 sq. ft.
$514,900Active3 beds 2 baths1,515 sq. ft.55451 Winged Foot, La Quinta, CA 92253
MLS# 219141911DAListed by: EQUITY UNION - New
 $2,295,000Active4 beds 5 baths3,349 sq. ft.
$2,295,000Active4 beds 5 baths3,349 sq. ft.79025 Calle Brisa, La Quinta, CA 92253
MLS# OC26016500Listed by: SAM MAMOLA, BROKER - Open Sat, 10am to 5pmNew
 $1,014,990Active3 beds 4 baths2,721 sq. ft.
$1,014,990Active3 beds 4 baths2,721 sq. ft.59 Cenoceras Court, La Quinta, CA 92253
MLS# IV26016253Listed by: SHINE REAL ESTATE AND MARKETING INC. - New
 $589,000Active3 beds 2 baths1,456 sq. ft.
$589,000Active3 beds 2 baths1,456 sq. ft.53475 Avenida Bermudas, La Quinta, CA 92253
MLS# OC26009602Listed by: AUNISH SINGH, BROKER - New
 $1,199,000Active3 beds 3 baths3,278 sq. ft.
$1,199,000Active3 beds 3 baths3,278 sq. ft.50025 Via Aldea, La Quinta, CA 92253
MLS# 26641721Listed by: ESTATE PROPERTIES - Open Sat, 10am to 5pmNew
 $1,001,990Active3 beds 4 baths2,458 sq. ft.
$1,001,990Active3 beds 4 baths2,458 sq. ft.59 905 Cenoceras Court, La Quinta, CA 92253
MLS# IV26015376Listed by: SHINE REAL ESTATE AND MARKETING INC. - New
 $825,000Active4 beds 4 baths2,325 sq. ft.
$825,000Active4 beds 4 baths2,325 sq. ft.44658 Franklin Court, La Quinta, CA 92253
MLS# RS26016154Listed by: HOME VIEW REALTY - New
 $4,288,000Active6 beds 7 baths5,227 sq. ft.
$4,288,000Active6 beds 7 baths5,227 sq. ft.81935 Mountain View Lane, La Quinta, CA 92253
MLS# 219141890DAListed by: COMPASS - Open Sat, 1 to 4pmNew
 $525,000Active2 beds 3 baths2,013 sq. ft.
$525,000Active2 beds 3 baths2,013 sq. ft.80255 Via Tesoro, La Quinta, CA 92253
MLS# 219141880DAListed by: EQUITY UNION
