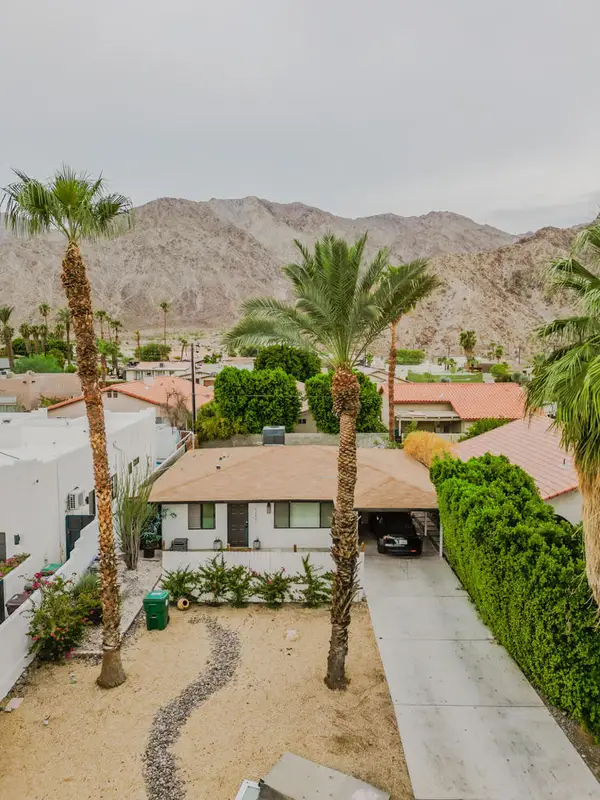60165 Desert Rose Drive, La Quinta, CA 92253
Local realty services provided by:Better Homes and Gardens Real Estate Royal & Associates
60165 Desert Rose Drive,La Quinta, CA 92253
$675,000
- 2 Beds
- 2 Baths
- 1,845 sq. ft.
- Single family
- Active
Listed by: virginia clark
Office: circa properties, inc.
MLS#:CRPW25227516
Source:CA_BRIDGEMLS
Price summary
- Price:$675,000
- Price per sq. ft.:$365.85
- Monthly HOA dues:$595
About this home
Simply stunning! From the warm winter sun to desert sunsets and starry nights, come enjoy resort-style living in Trilogy at La Quinta in this beautiful home! The desirable Monarch plan is spacious and flexible; begin with 1,845' of living space, 10-foot high ceilings and a light & bright interior. An expansive great room opens to the chef's kitchen complete with bar seating, island seating, granite countertops, an abundance of cabinetry and both a kitchen nook and dining room. There are two spacious bedrooms plus two bathrooms, along with a den featuring a French door entry making it easy to use as a third bedroom if desired. The primary suite is a true retreat; a bay window overlooks the backyard while a French door offers direct outdoor access. The attached primary bath sparkles with a spa-like oversized shower, dual sinks and granite countertops. Other custom builder upgrades are found throughout the home, including an oversized entry door and baseboards, pull-out shelving in the kitchen and more. One of the best upgrades? The patio extension off of the kitchen nook and great room, with an extended roofline done at the time of construction. The interior furnishings and artwork were curated with care over the years and make this home truly move-in ready. The oversized 9,148' lo
Contact an agent
Home facts
- Year built:2004
- Listing ID #:CRPW25227516
- Added:112 day(s) ago
- Updated:January 23, 2026 at 03:47 PM
Rooms and interior
- Bedrooms:2
- Total bathrooms:2
- Full bathrooms:2
- Living area:1,845 sq. ft.
Heating and cooling
- Cooling:Ceiling Fan(s), Central Air
- Heating:Central
Structure and exterior
- Year built:2004
- Building area:1,845 sq. ft.
- Lot area:0.21 Acres
Finances and disclosures
- Price:$675,000
- Price per sq. ft.:$365.85
New listings near 60165 Desert Rose Drive
- New
 $2,295,000Active4 beds 5 baths3,349 sq. ft.
$2,295,000Active4 beds 5 baths3,349 sq. ft.79025 Calle Brisa, La Quinta, CA 92253
MLS# OC26016500Listed by: SAM MAMOLA, BROKER - Open Sat, 12 to 3pmNew
 $2,500,000Active3 beds 4 baths3,969 sq. ft.
$2,500,000Active3 beds 4 baths3,969 sq. ft.51528 Marbella Court, La Quinta, CA 92253
MLS# 219141867Listed by: EQUITY UNION - New
 $514,900Active3 beds 2 baths1,515 sq. ft.
$514,900Active3 beds 2 baths1,515 sq. ft.55451 Winged Foot, La Quinta, CA 92253
MLS# 219141911Listed by: EQUITY UNION - New
 $899,000Active4 beds 4 baths1,870 sq. ft.
$899,000Active4 beds 4 baths1,870 sq. ft.53145 Avenida Martinez, La Quinta, CA 92253
MLS# 219141950DAListed by: COMPASS - New
 $589,000Active3 beds 2 baths1,456 sq. ft.
$589,000Active3 beds 2 baths1,456 sq. ft.53475 Avenida Bermudas, La Quinta, CA 92253
MLS# OC26009602Listed by: AUNISH SINGH, BROKER - Open Sat, 10am to 5pmNew
 $1,001,990Active3 beds 4 baths2,458 sq. ft.
$1,001,990Active3 beds 4 baths2,458 sq. ft.59 905 Cenoceras Court, La Quinta, CA 92253
MLS# IV26015376Listed by: SHINE REAL ESTATE AND MARKETING INC. - New
 $825,000Active4 beds 4 baths2,325 sq. ft.
$825,000Active4 beds 4 baths2,325 sq. ft.44658 Franklin Court, La Quinta, CA 92253
MLS# RS26016154Listed by: HOME VIEW REALTY - New
 $4,288,000Active6 beds 7 baths5,227 sq. ft.
$4,288,000Active6 beds 7 baths5,227 sq. ft.81935 Mountain View Lane, La Quinta, CA 92253
MLS# 219141890DAListed by: COMPASS - Open Sat, 1 to 4pmNew
 $525,000Active2 beds 3 baths2,013 sq. ft.
$525,000Active2 beds 3 baths2,013 sq. ft.80255 Via Tesoro, La Quinta, CA 92253
MLS# 219141880DAListed by: EQUITY UNION - New
 $449,000Active3 beds 2 baths1,208 sq. ft.
$449,000Active3 beds 2 baths1,208 sq. ft.52801 Avenida Alvarado, La Quinta, CA 92253
MLS# 219141870PSListed by: REAL BROKERAGE TECHNOLOGIES,
