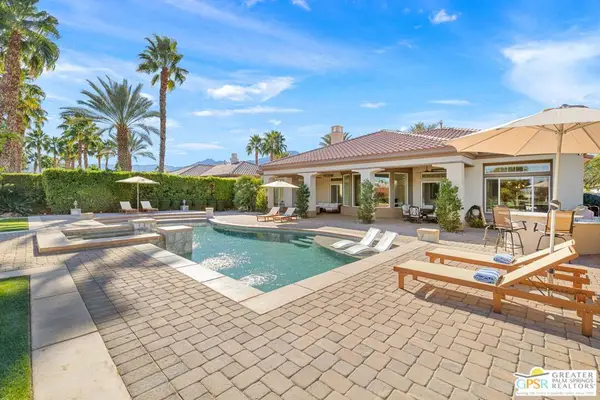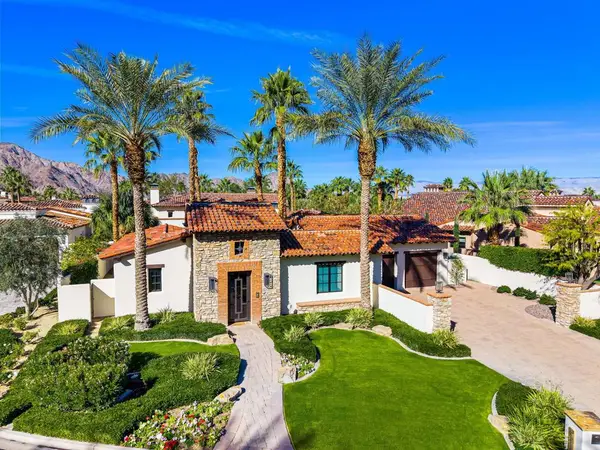60328 Desert Shadows Drive, La Quinta, CA 92253
Local realty services provided by:Better Homes and Gardens Real Estate Property Shoppe
60328 Desert Shadows Drive,La Quinta, CA 92253
$549,000
- 2 Beds
- 2 Baths
- 1,667 sq. ft.
- Single family
- Active
Listed by: donna ambrose
Office: desert sotheby's int'l realty
MLS#:219137266DA
Source:CRMLS
Price summary
- Price:$549,000
- Price per sq. ft.:$329.33
- Monthly HOA dues:$595
About this home
A Suite Deal! Charm and quality are hallmarks of this immaculate and beautifully crafted 1,667 SQ FT Monterey Model with 2-bedrooms, a den or 3rd bedroom, and 2-full baths, located in the highly desired Trilogy Golf Club at La Quinta. Richly upgraded with stunning wide-plank floors in the main living areas, and available fully furnished, with newer A/C, the home offers all the comforts of a fun vacation property coupled with the durability, efficiency, and ease of maintenance of a rental. Experience the splendor of desert living in a home that makes indoor and outdoor living seamless. Outdoors, the towering Santa Rosa Mountains from the front and back patios will have you awestruck, while indoors, the sun as it radiates softly through the big picture windows make the whole home feel airy and cheerful. The kitchen with its extensive counters, cabinets, and pantry offers plenty of space for even the most prolific chefs, while the extra-large center island makes food preparation and entertaining a breeze. Serve up dinners in the dining area or outdoor BBQ on the covered patio. The den offers a soothing and comfortable respite perfect for snuggling up with a movie or good book. The main bedroom suite is spacious with sliding doors that step out to the private back patio. The bath features dual vanities, a linen closet, walk-in shower, and deep walk-in closet. Separated for privacy, friends and family will love the guest bedroom and full bath. A separate laundry room with deep sink and cabinets is steps away from the oversized garage that easily fits up to 2-cars, golf cart, bikes, and athletic equipment. Take in the beauty of the professionally landscaped yard, with custom pavers and richly textured, mature trees and flowering plants. By day, enjoy a cup of Joe on the patio as the sun casts its first shadows as it rises in the east. At nightfall, grab a glass of wine and sit fireside as the landscape spotlights come alive, and the moon makes its magnificent ascent over the valley. Trilogy at La Quinta is a 55+ active adult community of 1,238 homes offering the ultimate in golf and desert resort living.
Contact an agent
Home facts
- Year built:2004
- Listing ID #:219137266DA
- Added:94 day(s) ago
- Updated:January 22, 2026 at 02:27 PM
Rooms and interior
- Bedrooms:2
- Total bathrooms:2
- Full bathrooms:2
- Living area:1,667 sq. ft.
Heating and cooling
- Cooling:Central Air
- Heating:Central Furnace, Forced Air, Natural Gas
Structure and exterior
- Roof:Concrete, Tile
- Year built:2004
- Building area:1,667 sq. ft.
- Lot area:0.21 Acres
Finances and disclosures
- Price:$549,000
- Price per sq. ft.:$329.33
New listings near 60328 Desert Shadows Drive
- New
 $1,950,000Active4 beds 5 baths3,880 sq. ft.
$1,950,000Active4 beds 5 baths3,880 sq. ft.54190 Riviera, La Quinta, CA 92253
MLS# 219141651DAListed by: COMPASS - Open Sat, 12 to 3pmNew
 $499,900Active3 beds 2 baths1,583 sq. ft.
$499,900Active3 beds 2 baths1,583 sq. ft.54105 Avenida Obregon, La Quinta, CA 92253
MLS# 219141681DAListed by: BENNION DEVILLE HOMES - Open Sat, 12 to 3pmNew
 $1,550,000Active4 beds 4 baths2,833 sq. ft.
$1,550,000Active4 beds 4 baths2,833 sq. ft.79265 Toronja, La Quinta, CA 92253
MLS# 219141851PSListed by: WINDERMERE REAL ESTATE - New
 $474,000Active3 beds 2 baths1,361 sq. ft.
$474,000Active3 beds 2 baths1,361 sq. ft.54200 Avenida Juarez, La Quinta, CA 92253
MLS# 219141843DAListed by: JESUS MARTINEZ, BROKER - New
 $689,000Active4 beds 3 baths1,622 sq. ft.
$689,000Active4 beds 3 baths1,622 sq. ft.53770 Avenida Obregon, La Quinta, CA 92253
MLS# 219141842Listed by: COLDWELL BANKER REALTY - New
 $775,000Active3 beds 3 baths2,316 sq. ft.
$775,000Active3 beds 3 baths2,316 sq. ft.78775 Spyglass Hill Drive, La Quinta, CA 92253
MLS# 219141839DAListed by: BERKSHIRE HATHAWAY HOMESERVICES CALIFORNIA PROPERTIES - Open Fri, 12 to 3pmNew
 $2,125,000Active4 beds 4 baths3,829 sq. ft.
$2,125,000Active4 beds 4 baths3,829 sq. ft.55855 Turnberry Way, La Quinta, CA 92253
MLS# 219141799DAListed by: COOL DIGS - Open Sat, 10am to 12pmNew
 $2,100,000Active4 beds 5 baths4,370 sq. ft.
$2,100,000Active4 beds 5 baths4,370 sq. ft.81215 Legends Way, La Quinta, CA 92253
MLS# 26639679PSListed by: KELLER WILLIAMS LUXURY HOMES - New
 $4,750,000Active4 beds 5 baths4,837 sq. ft.
$4,750,000Active4 beds 5 baths4,837 sq. ft.53000 Latrobe Lane, La Quinta, CA 92253
MLS# 219141772DAListed by: TRADITION PROPERTIES - New
 $1,425,000Active4 beds 5 baths3,701 sq. ft.
$1,425,000Active4 beds 5 baths3,701 sq. ft.81658 Ricochet Way, La Quinta, CA 92253
MLS# 219141771DAListed by: HOMESMART
