61188 Cactus Spring Drive, La Quinta, CA 92253
Local realty services provided by:Better Homes and Gardens Real Estate Everything Real Estate
Listed by: donna ambrose
Office: desert sotheby's int'l realty
MLS#:219137400DA
Source:CRMLS
Price summary
- Price:$1,295,000
- Price per sq. ft.:$464.32
- Monthly HOA dues:$595
About this home
Once upon a time is the way this storied Trilogy at La Quinta property begins. An adult playground of grand scale hidden behind a tall wooden door is a home purposefully designed for the joy of living large. At 2,789 SQ FT, this rare four-bedroom, four-baths Mesquite model home with two-car and separate single car garages, has at its center a large private courtyard with separate doors to the main home, a detached Casita with kitchenette and full bath, and a separate attached Casita, also with a full bath. The exquisite primary bedroom retreat has direct access to the courtyard, and to a private covered back patio. The double-door entry, tray ceiling and room size is outstanding, but the highpoint is a sumptuous bath featuring two separate vanity stations covered in marble and each with walk-in closets, a king-size marble shower with two shower heads and bench seat, and a dreamy soaking tub. Inside, the home is open with ten-foot ceilings, crown molding and tile floors in the main living areas. The great room has custom built-ins, and TV with surround sound in the ceiling and a gas-log fireplace to curl up by while reading or binge watching your favorite shows. The kitchen is outfitted with premium stainless steel appliances, six-burner cooktop, double-oven, and dishwasher. A center island with pendant lighting, abundant cabinetry, built-in pantry and smooth granite slab countertops with stone backsplash makes cooking pure joy. Special occasions call for a formal dining room, and this one is spacious and inviting. The large office area with wine-storage is also usable as a flex space for crafts, wine-room, café or anything else your heart desires. The expansive courtyard has seating for large gatherings, and the beautifully crafted pergola adds a filtered cover for year-round comfort. Come fall and winter everyone will enjoy gathering around the raised gas lava-stone firepit while cheering on their favorite teams on the outdoor big screen TV. On warm days, life outside stays comfortable with a Kool Fog misting system that envelops much of the home's exterior in a fine cooling mist. Adjacent to the courtyard, surrounded by exquisite pygmy palms and tropical flora, is a spectacular resort-style Pebble-Tec salt water pool with towering rock waterfalls cascading over three-tiers into the spa and pool below. At the far end of the pool is a raised deck to relax and take in the views, or as a stage to dance the night away.
Pathways meander throughout the entire property leading to several recreational areas including, a three-hole putting green, a professional BBQ station, multiple covered patios, and an area for growing fresh veggies and herbs.Schedule a viewing today and let's make this dream your reality!
Contact an agent
Home facts
- Year built:2007
- Listing ID #:219137400DA
- Added:57 day(s) ago
- Updated:December 17, 2025 at 05:38 PM
Rooms and interior
- Bedrooms:4
- Total bathrooms:4
- Full bathrooms:2
- Living area:2,789 sq. ft.
Heating and cooling
- Cooling:Central Air, Electric
- Heating:Central Furnace, Fireplaces, Forced Air, Natural Gas
Structure and exterior
- Roof:Tile
- Year built:2007
- Building area:2,789 sq. ft.
- Lot area:0.29 Acres
Finances and disclosures
- Price:$1,295,000
- Price per sq. ft.:$464.32
New listings near 61188 Cactus Spring Drive
- New
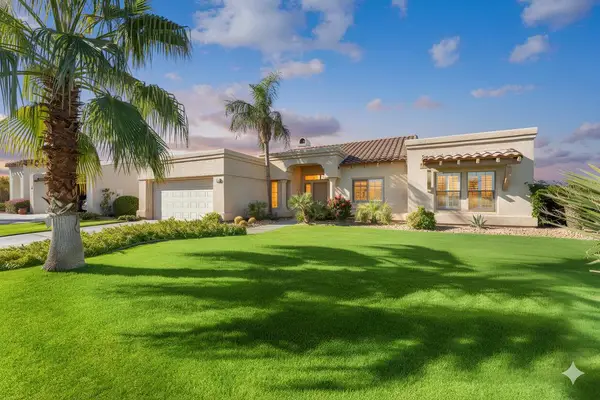 $579,000Active3 beds 2 baths1,736 sq. ft.
$579,000Active3 beds 2 baths1,736 sq. ft.44815 Calle Placido, La Quinta, CA 92253
MLS# 219140150DAListed by: COOL DIGS - Open Sat, 11am to 2pmNew
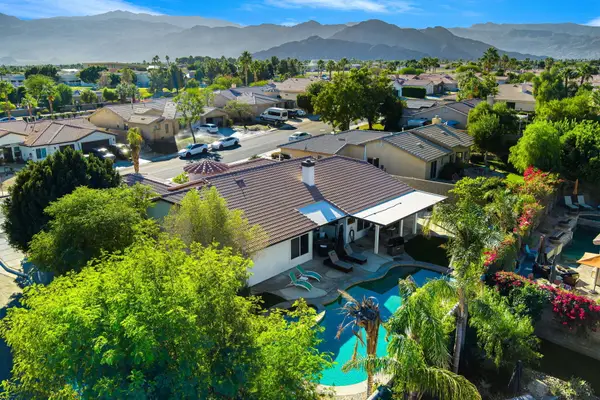 $927,000Active4 beds 3 baths3,084 sq. ft.
$927,000Active4 beds 3 baths3,084 sq. ft.79788 Dandelion Drive, La Quinta, CA 92253
MLS# 219140082Listed by: COLDWELL BANKER REALTY - New
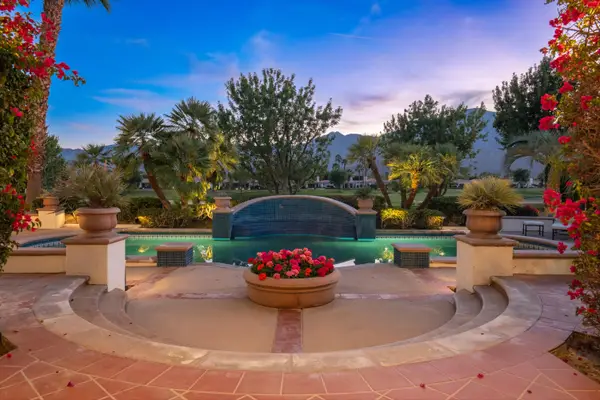 $3,995,000Active3 beds 5 baths4,621 sq. ft.
$3,995,000Active3 beds 5 baths4,621 sq. ft.80935 Weiskopf, La Quinta, CA 92253
MLS# 219140133Listed by: COMPASS - New
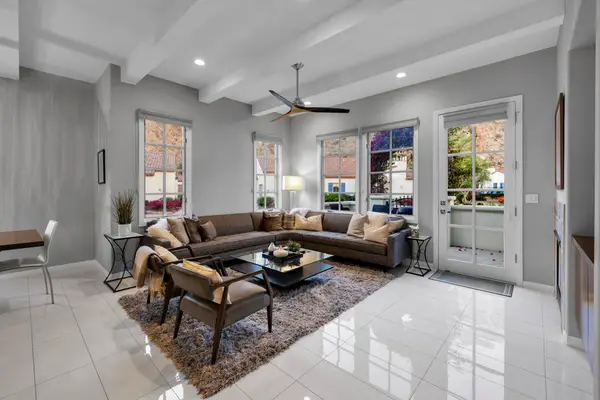 $1,200,000Active3 beds 4 baths2,082 sq. ft.
$1,200,000Active3 beds 4 baths2,082 sq. ft.48468 Legacy Drive, La Quinta, CA 92253
MLS# 219140103DAListed by: ANITA MCGREGOR, BROKER - New
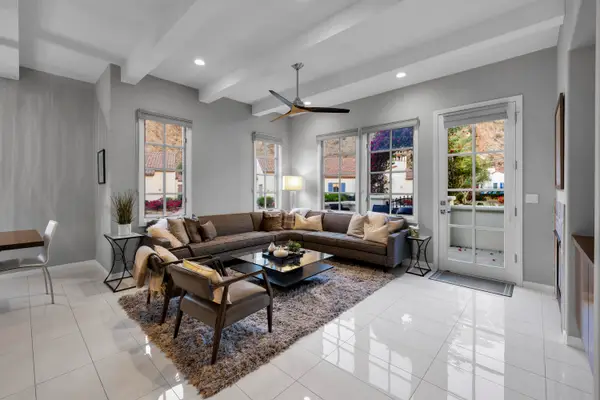 $1,200,000Active3 beds 4 baths2,082 sq. ft.
$1,200,000Active3 beds 4 baths2,082 sq. ft.48468 Legacy Drive, La Quinta, CA 92253
MLS# 219140103Listed by: ANITA MCGREGOR, BROKER 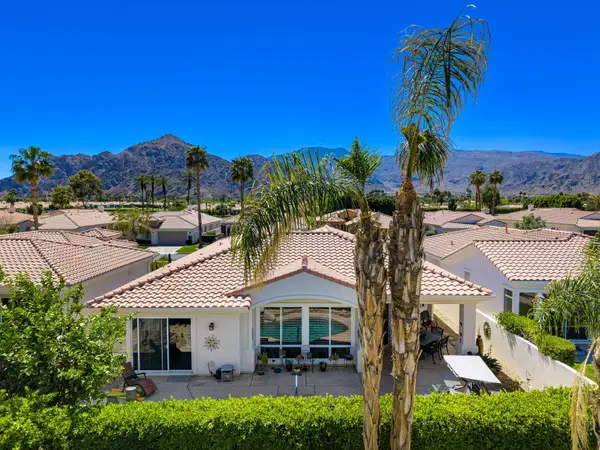 $890,000Active3 beds 4 baths2,610 sq. ft.
$890,000Active3 beds 4 baths2,610 sq. ft.78780 Castle Pines Drive, La Quinta, CA 92253
MLS# 219138690Listed by: EQUITY UNION- Open Sat, 11am to 2pmNew
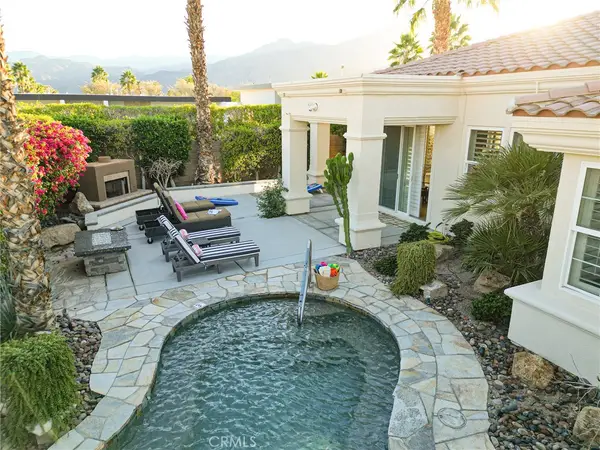 $745,000Active2 beds 3 baths1,557 sq. ft.
$745,000Active2 beds 3 baths1,557 sq. ft.80801 Calle Azul, La Quinta, CA 92253
MLS# IG25276753Listed by: VISTA SOTHEBY'S INTERNATIONAL REALTY - Open Fri, 1 to 4pmNew
 $745,000Active2 beds 3 baths1,557 sq. ft.
$745,000Active2 beds 3 baths1,557 sq. ft.80801 Calle Azul, La Quinta, CA 92253
MLS# IG25276753Listed by: VISTA SOTHEBY'S INTERNATIONAL REALTY - New
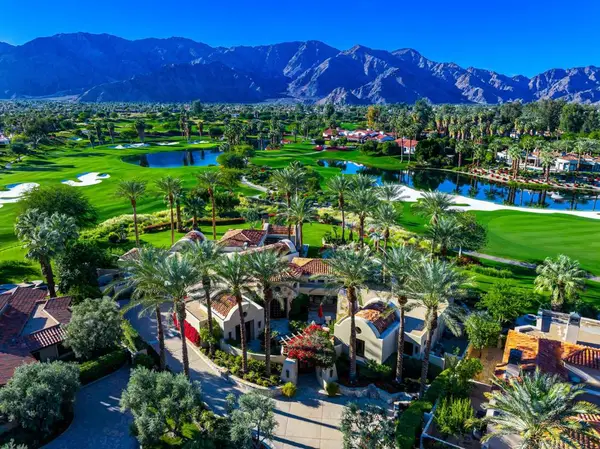 $9,650,000Active4 beds 5 baths6,439 sq. ft.
$9,650,000Active4 beds 5 baths6,439 sq. ft.78653 Peerless Place, La Quinta, CA 92253
MLS# 219140071DAListed by: COMPASS - New
 $9,650,000Active4 beds 5 baths6,439 sq. ft.
$9,650,000Active4 beds 5 baths6,439 sq. ft.78653 Peerless Place, La Quinta, CA 92253
MLS# 219140071DAListed by: COMPASS
