78710 Castle Pines Drive, La Quinta, CA 92253
Local realty services provided by:Better Homes and Gardens Real Estate Champions
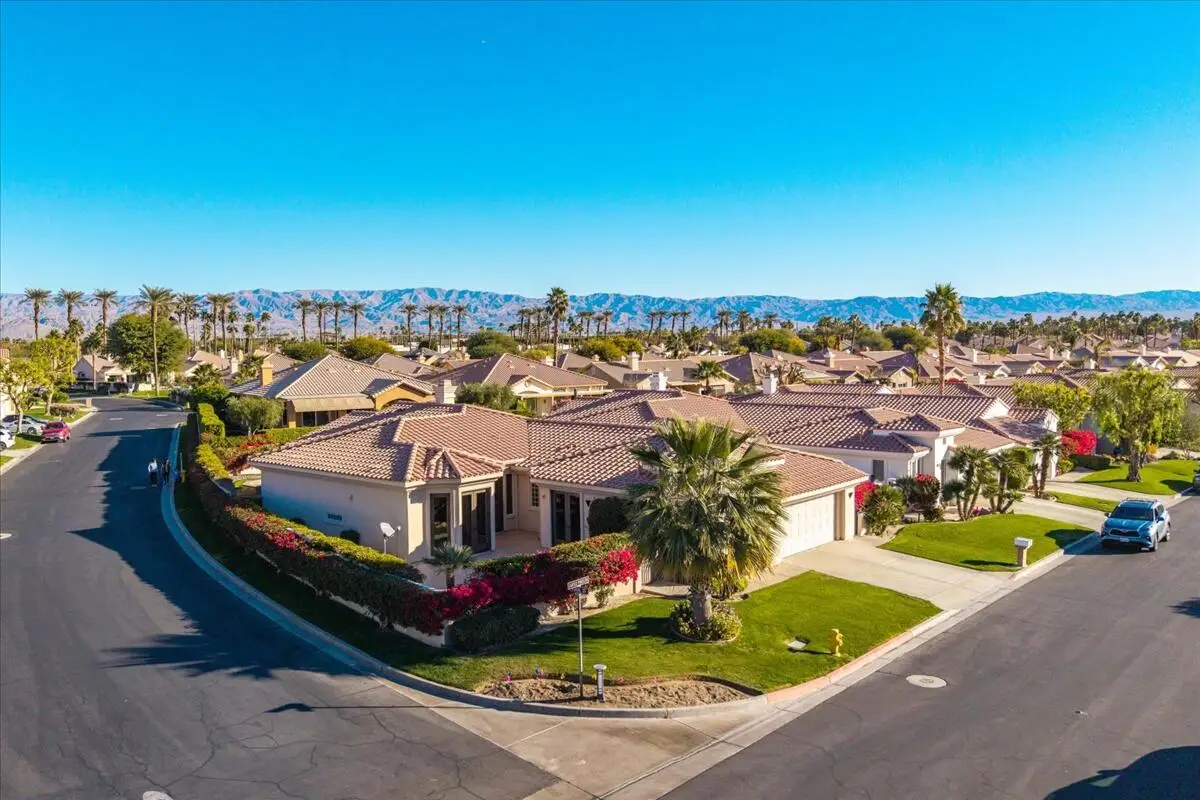
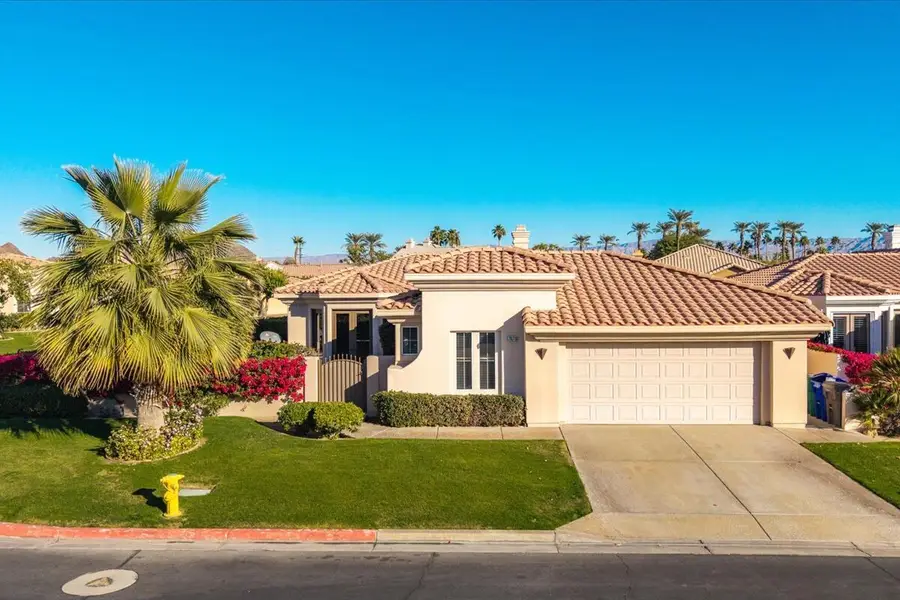
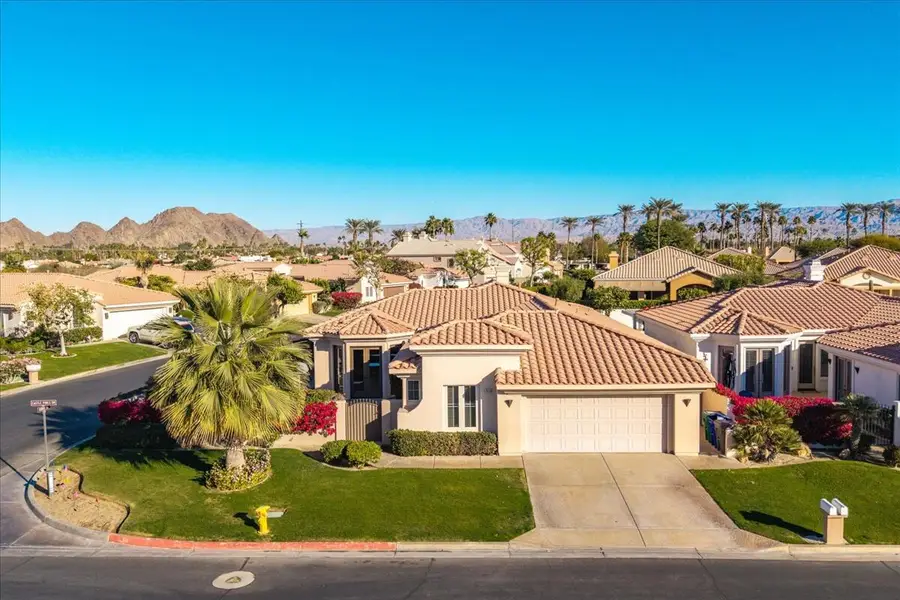
78710 Castle Pines Drive,La Quinta, CA 92253
$824,900
- 3 Beds
- 3 Baths
- 2,349 sq. ft.
- Single family
- Active
Listed by:kimberly oleson
Office:coldwell banker realty
MLS#:219123210
Source:CA_DAMLS
Price summary
- Price:$824,900
- Price per sq. ft.:$351.17
- Monthly HOA dues:$375
About this home
Welcome to La Quinta Fairways, a hidden gem of a community in South La Quinta. This quiet, guard-gated neighborhood offers a serene lifestyle with breathtaking mountain views from both the front courtyard and the rear yard. Featuring 3 bedrooms and 3 baths, this home includes a unique attached casita with an ensuite bath and direct access to the front courtyard, perfect for guests or a private retreat. The interior boasts new carpets and has been freshly cleaned, ready for your personal touches. The large corner lot offers both a sunny courtyard and large backyard with pool, spa and more great views. The 2+ car garage provides ample space for a work area or golf cart parking. Residents enjoy golf cart access to The Citrus Club, adding to the convenience and luxury of this location. HOA dues provide guard-gated security, front yard landscaping, walk-up trash service, and Spectrum cable/internet with premium channels. Don't miss the opportunity to make this beautiful property your new home!
Contact an agent
Home facts
- Year built:1998
- Listing Id #:219123210
- Added:206 day(s) ago
- Updated:June 27, 2025 at 02:26 PM
Rooms and interior
- Bedrooms:3
- Total bathrooms:3
- Full bathrooms:3
- Living area:2,349 sq. ft.
Heating and cooling
- Cooling:Ceiling Fan(s), Central Air
- Heating:Central, Natural Gas
Structure and exterior
- Year built:1998
- Building area:2,349 sq. ft.
- Lot area:0.17 Acres
Utilities
- Water:Water District
- Sewer:Connected and Paid, In
Finances and disclosures
- Price:$824,900
- Price per sq. ft.:$351.17
New listings near 78710 Castle Pines Drive
- New
 $1,699,000Active3 beds 4 baths2,924 sq. ft.
$1,699,000Active3 beds 4 baths2,924 sq. ft.48250 Vista Calico, La Quinta, CA 92253
MLS# 219134084DAListed by: WINDERMERE REAL ESTATE - New
 $1,699,000Active3 beds 4 baths2,924 sq. ft.
$1,699,000Active3 beds 4 baths2,924 sq. ft.48250 Vista Calico, La Quinta, CA 92253
MLS# 219134084Listed by: WINDERMERE REAL ESTATE - New
 $1,699,000Active3 beds 4 baths2,924 sq. ft.
$1,699,000Active3 beds 4 baths2,924 sq. ft.48250 Vista Calico, La Quinta, CA 92253
MLS# 219134084DAListed by: WINDERMERE REAL ESTATE - New
 $415,000Active2 beds 1 baths815 sq. ft.
$415,000Active2 beds 1 baths815 sq. ft.52813 Avenida Carranza, La Quinta, CA 92253
MLS# 219134060DAListed by: COOL DIGS - Open Sat, 10am to 12pmNew
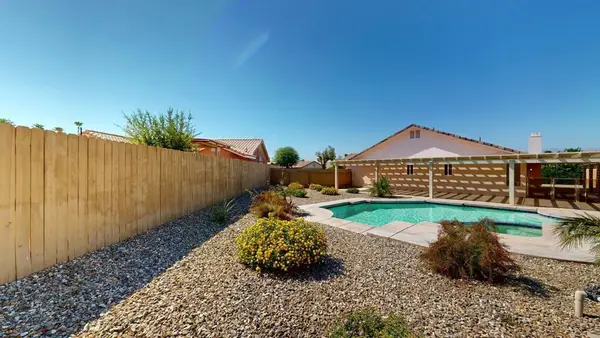 $679,500Active4 beds 3 baths2,134 sq. ft.
$679,500Active4 beds 3 baths2,134 sq. ft.44430 Buttercup Lane, La Quinta, CA 92253
MLS# 219134045DAListed by: EPIQUE REALTY - Open Sat, 10am to 12pmNew
 $679,500Active4 beds 3 baths2,134 sq. ft.
$679,500Active4 beds 3 baths2,134 sq. ft.44430 Buttercup Lane, La Quinta, CA 92253
MLS# 219134045DAListed by: EPIQUE REALTY - New
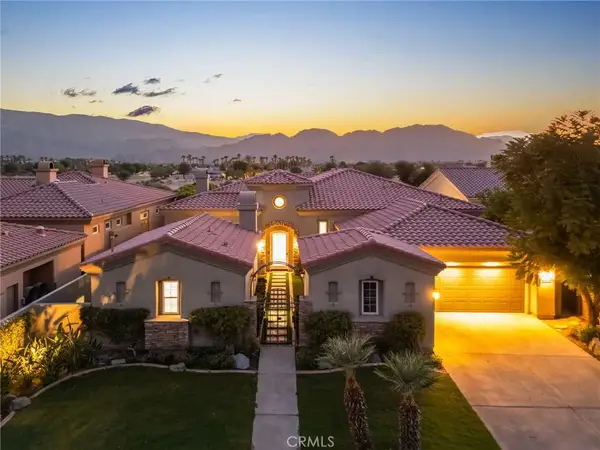 $2,100,000Active4 beds 5 baths3,736 sq. ft.
$2,100,000Active4 beds 5 baths3,736 sq. ft.55675 Turnberry Way, La Quinta, CA 92253
MLS# SR25183368Listed by: REGAL REAL ESTATE/SHU GROUP INC. - New
 $2,680,000Active4 beds 4 baths3,551 sq. ft.
$2,680,000Active4 beds 4 baths3,551 sq. ft.81639 Andalusia, La Quinta, CA 92253
MLS# 219134024DAListed by: PREMIER PROPERTIES - New
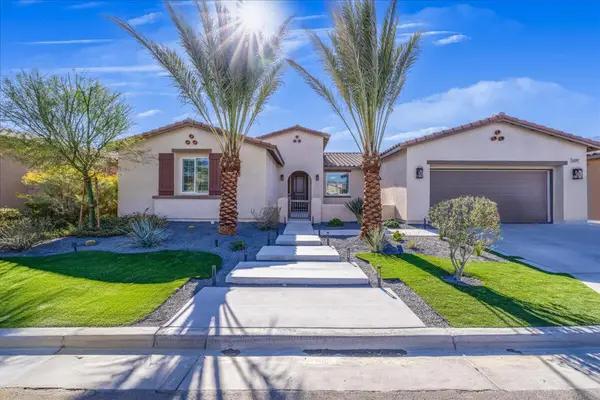 $640,000Active3 beds 3 baths2,679 sq. ft.
$640,000Active3 beds 3 baths2,679 sq. ft.81797 Via San Clemente, La Quinta, CA 92253
MLS# 219134022PSListed by: I HEART REAL ESTATE, INC. - New
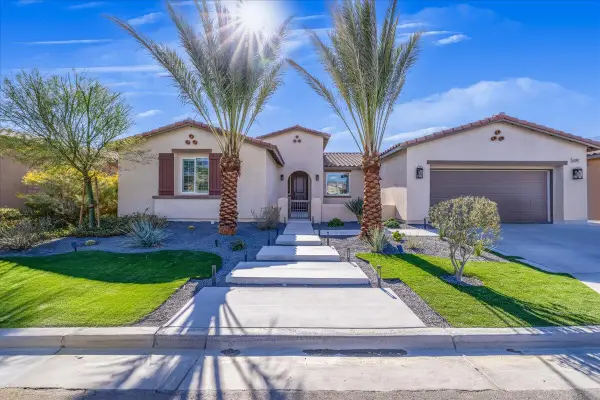 $640,000Active3 beds 3 baths2,679 sq. ft.
$640,000Active3 beds 3 baths2,679 sq. ft.81797 Via San Clemente, La Quinta, CA 92253
MLS# 219134022Listed by: I HEART REAL ESTATE, INC.

