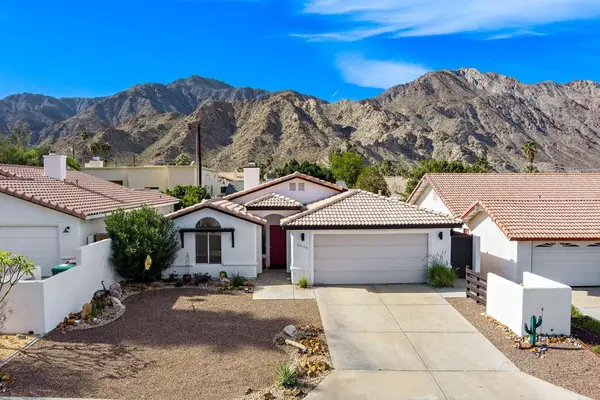79095 Tom Fazio Lane N, La Quinta, CA 92253
Local realty services provided by:Better Homes and Gardens Real Estate Town Center
79095 Tom Fazio Lane N,La Quinta, CA 92253
$6,299,000
- 5 Beds
- 7 Baths
- 8,346 sq. ft.
- Single family
- Active
Listed by: viviana sormani
Office: viviana sormani, broker
MLS#:219136405DA
Source:CRMLS
Price summary
- Price:$6,299,000
- Price per sq. ft.:$754.73
- Monthly HOA dues:$201.67
About this home
nestled within the prestigious enclave of The Quarry At La Quinta, stands a Guy Dreier masterpiece on a double lot (1.1 acres) with South views of holes 16th and 11th and majestic mountains. There are no houses on view now or ever. A stunning glass bridge leads you to the front door. The main house features 4 bedrooms with attached baths, unique powder room, study/office with a half bath, gym, formal dining with pocket doors to outdoor eating area. Gourmet kitchen with large island and attached service kitchen for large parties. Detached Casita with bedroom, bath and office/art studio. The newly landscaped Backyard offers large infinity edge pool, waterfall, firepit and fireplace. BBQ area. 3 car climate-controlled garage, storage room, golf cart garage, carport. WALLS OF GLASS enhance the amazing views from every rooms. New pool & spa heaters, lights, HVACs. Must see the home to fully appreciate how special this offering At The Quarry is. The Quarry is the only TOP 100 private Golf course in the Coachella Valley. Offered Furnished per inventory.
Contact an agent
Home facts
- Year built:2001
- Listing ID #:219136405DA
- Added:110 day(s) ago
- Updated:January 23, 2026 at 11:37 AM
Rooms and interior
- Bedrooms:5
- Total bathrooms:7
- Full bathrooms:6
- Half bathrooms:1
- Living area:8,346 sq. ft.
Heating and cooling
- Cooling:Central Air, Zoned
- Heating:Central, Fireplaces, Forced Air, Natural Gas
Structure and exterior
- Year built:2001
- Building area:8,346 sq. ft.
- Lot area:1.1 Acres
Utilities
- Water:Private
Finances and disclosures
- Price:$6,299,000
- Price per sq. ft.:$754.73
New listings near 79095 Tom Fazio Lane N
- New
 $589,000Active3 beds 2 baths1,456 sq. ft.
$589,000Active3 beds 2 baths1,456 sq. ft.53475 Avenida Bermudas, La Quinta, CA 92253
MLS# OC26009602Listed by: AUNISH SINGH, BROKER - Open Sat, 10am to 5pmNew
 $1,001,990Active3 beds 4 baths2,458 sq. ft.
$1,001,990Active3 beds 4 baths2,458 sq. ft.59 Cenoceras Court, La Quinta, CA 92253
MLS# IV26015376Listed by: SHINE REAL ESTATE AND MARKETING INC. - New
 $1,199,000Active3 beds 3 baths3,278 sq. ft.
$1,199,000Active3 beds 3 baths3,278 sq. ft.50025 Via Aldea, La Quinta, CA 92253
MLS# 26641721Listed by: ESTATE PROPERTIES - New
 $825,000Active4 beds 4 baths2,325 sq. ft.
$825,000Active4 beds 4 baths2,325 sq. ft.44658 Franklin Court, La Quinta, CA 92253
MLS# RS26016154Listed by: HOME VIEW REALTY - New
 $4,288,000Active6 beds 7 baths5,227 sq. ft.
$4,288,000Active6 beds 7 baths5,227 sq. ft.81935 Mountain View Lane, La Quinta, CA 92253
MLS# 219141890DAListed by: COMPASS - New
 $449,000Active3 beds 2 baths1,208 sq. ft.
$449,000Active3 beds 2 baths1,208 sq. ft.52801 Avenida Alvarado, La Quinta, CA 92253
MLS# 219141870PSListed by: REAL BROKERAGE TECHNOLOGIES, - Open Sat, 1 to 4pmNew
 $525,000Active2 beds 3 baths2,013 sq. ft.
$525,000Active2 beds 3 baths2,013 sq. ft.80255 Via Tesoro, La Quinta, CA 92253
MLS# 219141880DAListed by: EQUITY UNION - New
 $1,950,000Active4 beds 5 baths3,880 sq. ft.
$1,950,000Active4 beds 5 baths3,880 sq. ft.54190 Riviera, La Quinta, CA 92253
MLS# 219141651DAListed by: COMPASS - Open Sat, 12 to 3pmNew
 $499,900Active3 beds 2 baths1,583 sq. ft.
$499,900Active3 beds 2 baths1,583 sq. ft.54105 Avenida Obregon, La Quinta, CA 92253
MLS# 219141681DAListed by: BENNION DEVILLE HOMES - New
 $474,000Active3 beds 2 baths1,361 sq. ft.
$474,000Active3 beds 2 baths1,361 sq. ft.54200 Avenida Juarez, La Quinta, CA 92253
MLS# 219141843DAListed by: JESUS MARTINEZ, BROKER
