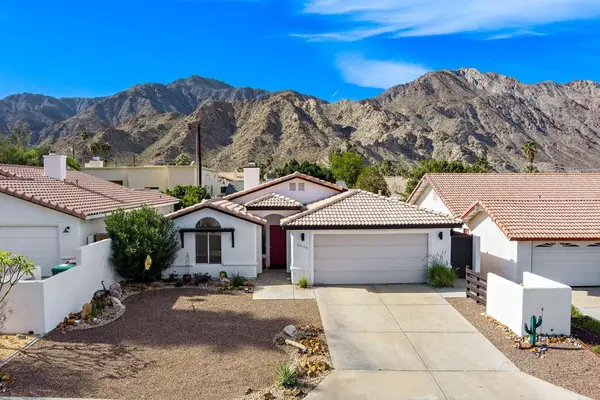79200 Jack Rabbit Trail, La Quinta, CA 92253
Local realty services provided by:Better Homes and Gardens Real Estate Oak Valley
79200 Jack Rabbit Trail,La Quinta, CA 92253
$1,700,000
- 4 Beds
- 5 Baths
- 3,723 sq. ft.
- Single family
- Active
Upcoming open houses
- Sun, Jan 2512:00 pm - 02:00 pm
Listed by: michelle white
Office: equity union
MLS#:219137166DA
Source:CRMLS
Price summary
- Price:$1,700,000
- Price per sq. ft.:$456.62
- Monthly HOA dues:$300
About this home
THE EPITOME OF DESERT ELEGANCE IN PRESTIGIOUS PAINTED COVE! Embrace refined sophistication in this exquisite contemporary home, perfectly nestled on a serene corner lot within the exclusive gated enclave of Painted Cove in La Quinta. Offering 3723 Sq Ft of beautifully curated living spaces seamlessly blending privacy, luxury and effortless indoor-outdoor living at its finest! A grand arrival begins at the bronze and metal double doors opening to an airy, light filled floor plan that exudes understated elegance. The living room and dining room combination serve as the heart of the home flowing gracefully into the family room, creating a sense of volume, connection and warmth. The ideal setting for both intimate gatherings and grand scale entertaining! The open chef's kitchen is where form meets function, recently elevated with premier sub zero refrigeration, Wolf gas cook top, Wolf high speed oven with 2 warming drawers and a Cove dishwasher completed by a lovely breakfast nook and breakfast bar. Delight in high ceilings, expansive windows and refined finishes that enhance the contemporary ambiance, while new interior paint, luxury vinyl plank flooring throughout add modern cohesive sophistication. Thoughtfully designed, this home features 4 bedrooms and 5 bathrooms ensuring comfort and privacy for all. The generously sized attached casita, with private entrance, provides a serene retreat for guests. The primary suite is a true sanctuary with an oversized walk in closet, spa inspired bathroom with double vanities, new stone flooring and separate shower and tub. Each guest room is an ensuite with one transformed to a refined home office. Not to be forgotten is the interior laundry room with newer appliances. The three car garage has been refreshed with flooring recoated. The third car garage also functions as a personal gym with an mini split A/C! OUTDOORS discover a private resort style oasis around the entire home, framed by lush low maintenance landscaping. The sparling pool/spa beckons relaxation, supported by a high efficiency Pentair pump and Aquastar filtration system! Electric retractable awnings create shaded retreats ideal for alfresco dining, quiet morning or sunset gatherings! Abundant serenity, beauty and impeccable design can be found here! Close to amazing golf, fine dining, shopping and the Indian Wells Tennis Gardens! LUXURY. GRACE. LIFESTYLE is what you find here at Painted Cove in La Quinta!!
Contact an agent
Home facts
- Year built:1999
- Listing ID #:219137166DA
- Added:97 day(s) ago
- Updated:January 23, 2026 at 11:38 AM
Rooms and interior
- Bedrooms:4
- Total bathrooms:5
- Full bathrooms:4
- Half bathrooms:1
- Living area:3,723 sq. ft.
Heating and cooling
- Cooling:Central Air
- Heating:Central, Fireplaces, Forced Air, Natural Gas
Structure and exterior
- Roof:Elastomeric, Flat
- Year built:1999
- Building area:3,723 sq. ft.
- Lot area:0.31 Acres
Finances and disclosures
- Price:$1,700,000
- Price per sq. ft.:$456.62
New listings near 79200 Jack Rabbit Trail
- Open Sat, 12 to 3pmNew
 $2,500,000Active3 beds 4 baths3,969 sq. ft.
$2,500,000Active3 beds 4 baths3,969 sq. ft.51528 Marbella Court, La Quinta, CA 92253
MLS# 219141867DAListed by: EQUITY UNION - New
 $899,000Active4 beds 4 baths1,870 sq. ft.
$899,000Active4 beds 4 baths1,870 sq. ft.53145 Avenida Martinez, La Quinta, CA 92253
MLS# 219141950DAListed by: COMPASS - Open Sat, 10am to 5pmNew
 $1,001,990Active3 beds 4 baths2,458 sq. ft.
$1,001,990Active3 beds 4 baths2,458 sq. ft.59 Cenoceras Court, La Quinta, CA 92253
MLS# IV26015376Listed by: SHINE REAL ESTATE AND MARKETING INC. - New
 $1,199,000Active3 beds 3 baths3,278 sq. ft.
$1,199,000Active3 beds 3 baths3,278 sq. ft.50025 Via Aldea, La Quinta, CA 92253
MLS# 26641721Listed by: ESTATE PROPERTIES - New
 $825,000Active4 beds 4 baths2,325 sq. ft.
$825,000Active4 beds 4 baths2,325 sq. ft.44658 Franklin Court, La Quinta, CA 92253
MLS# RS26016154Listed by: HOME VIEW REALTY - New
 $4,288,000Active6 beds 7 baths5,227 sq. ft.
$4,288,000Active6 beds 7 baths5,227 sq. ft.81935 Mountain View Lane, La Quinta, CA 92253
MLS# 219141890DAListed by: COMPASS - New
 $449,000Active3 beds 2 baths1,208 sq. ft.
$449,000Active3 beds 2 baths1,208 sq. ft.52801 Avenida Alvarado, La Quinta, CA 92253
MLS# 219141870PSListed by: REAL BROKERAGE TECHNOLOGIES, - Open Sat, 1 to 4pmNew
 $525,000Active2 beds 3 baths2,013 sq. ft.
$525,000Active2 beds 3 baths2,013 sq. ft.80255 Via Tesoro, La Quinta, CA 92253
MLS# 219141880DAListed by: EQUITY UNION - New
 $1,950,000Active4 beds 5 baths3,880 sq. ft.
$1,950,000Active4 beds 5 baths3,880 sq. ft.54190 Riviera, La Quinta, CA 92253
MLS# 219141651DAListed by: COMPASS - Open Sat, 12 to 3pmNew
 $499,900Active3 beds 2 baths1,583 sq. ft.
$499,900Active3 beds 2 baths1,583 sq. ft.54105 Avenida Obregon, La Quinta, CA 92253
MLS# 219141681DAListed by: BENNION DEVILLE HOMES
