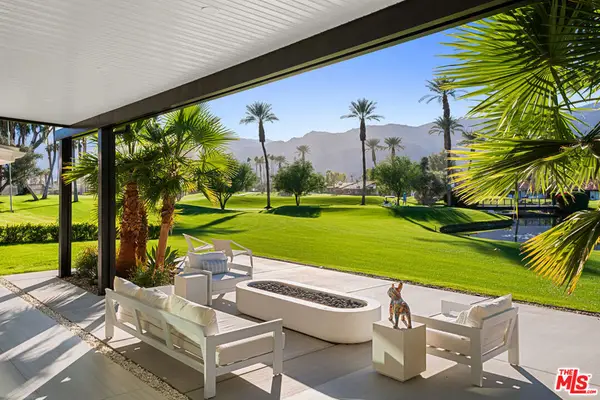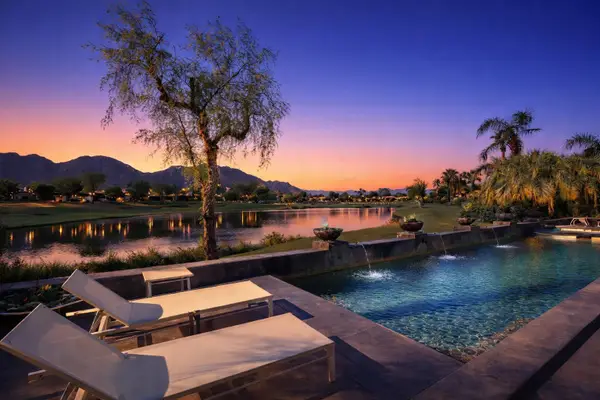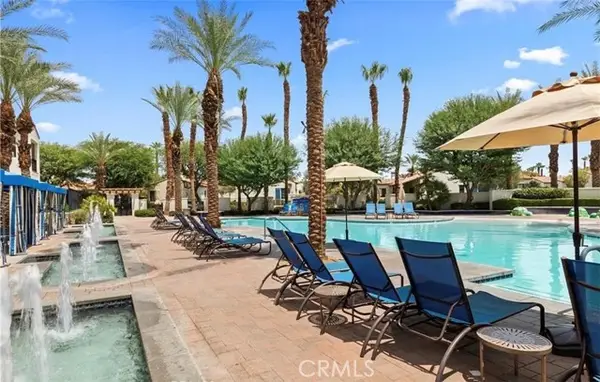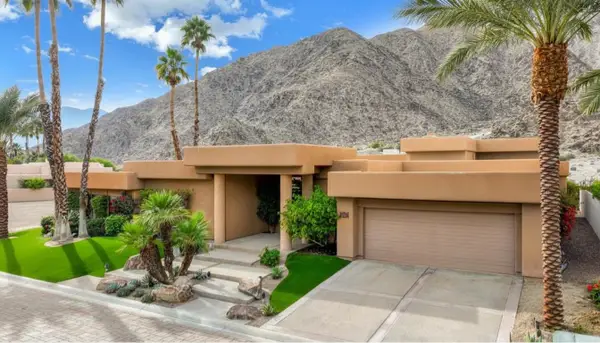79620 Rancho La Quinta Drive, La Quinta, CA 92253
Local realty services provided by:Better Homes and Gardens Real Estate Champions
79620 Rancho La Quinta Drive,La Quinta, CA 92253
$1,495,000
- 3 Beds
- 4 Baths
- 2,827 sq. ft.
- Single family
- Active
Listed by: joan bardwell, james latta
Office: rancho la quinta properties
MLS#:219138005DA
Source:CRMLS_CDAR
Price summary
- Price:$1,495,000
- Price per sq. ft.:$528.83
- Monthly HOA dues:$1,198
About this home
Enhanced Encanto I overlooking the 2nd fairway of the Jerry Pate course. This impressive expanded popular Encanto I plan has been modified & enlarged to create a spacious great room/formal dining area & impressive walk-in bar w/2 beverage refrigerators. Upgraded features boast voluminous ceilings; diagonal tiled floors; beautiful custom built-in cabinetry & fireplace w/raised hearth & mantel in spacious GR; ceiling fans in every room & designer paint& faux accents. The fabulous kitchen includes granite surfaces; pull-out drawers; stainless steel appliances w/ a 6 gas burner Viking cooktop. Owners will enjoy the expanded office/den w/built in desk, sofa pull out bed,& added windows for light. The wonderful tropical backyard makes this home complete w/pool/spa; extended patio with outdoor cooking station w/beautiful granite surfaces & bar seating area. The well maintained private exotic tropical backyard w/fruit trees makes this home complete. Additionally, the extra deep lot allows full sun on pool. Side yrd. w/sitting area & concreted walk-way. Garage offers epoxy floors; built-in cabinets & raised storage, Furnished per inventory.
Contact an agent
Home facts
- Year built:2001
- Listing ID #:219138005DA
- Added:51 day(s) ago
- Updated:December 23, 2025 at 12:18 PM
Rooms and interior
- Bedrooms:3
- Total bathrooms:4
- Full bathrooms:3
- Half bathrooms:1
- Living area:2,827 sq. ft.
Heating and cooling
- Cooling:Central Air, Electric, Zoned
- Heating:Central Furnace, Fireplaces, Forced Air, Natural Gas, Zoned
Structure and exterior
- Roof:Concrete, Tile
- Year built:2001
- Building area:2,827 sq. ft.
- Lot area:0.21 Acres
Finances and disclosures
- Price:$1,495,000
- Price per sq. ft.:$528.83
New listings near 79620 Rancho La Quinta Drive
- New
 $3,695,000Active5 beds 5 baths4,792 sq. ft.
$3,695,000Active5 beds 5 baths4,792 sq. ft.49723 Avenida Montero, La Quinta, CA 92253
MLS# 25629815Listed by: CHRISTIE'S INTERNATIONAL REAL ESTATE SOCAL - New
 $2,100,000Active4 beds 5 baths2,818 sq. ft.
$2,100,000Active4 beds 5 baths2,818 sq. ft.81055 Golf View Drive, La Quinta, CA 92253
MLS# 219140289DAListed by: DESERT SOTHEBY'S INTERNATIONAL REALTY - New
 $2,395,000Active4 beds 5 baths4,127 sq. ft.
$2,395,000Active4 beds 5 baths4,127 sq. ft.80202 Hermitage, La Quinta, CA 92253
MLS# 219140274DAListed by: COMPASS - New
 $715,000Active3 beds 2 baths2,254 sq. ft.
$715,000Active3 beds 2 baths2,254 sq. ft.79800 Castille Drive, La Quinta, CA 92253
MLS# 219140276DAListed by: JOHN KOURI REAL ESTATE - New
 $2,395,000Active4 beds 5 baths4,127 sq. ft.
$2,395,000Active4 beds 5 baths4,127 sq. ft.80202 Hermitage, La Quinta, CA 92253
MLS# 219140274Listed by: COMPASS - New
 $695,000Active3 beds 3 baths1,706 sq. ft.
$695,000Active3 beds 3 baths1,706 sq. ft.48796 Classic, La Quinta, CA 92253
MLS# NP25278361Listed by: CHOICE OF AMERICA - New
 $3,200,000Active3 beds 5 baths4,000 sq. ft.
$3,200,000Active3 beds 5 baths4,000 sq. ft.49055 Calle Flora, La Quinta, CA 92253
MLS# 219140249DAListed by: WINDERMERE REAL ESTATE - New
 $3,200,000Active3 beds 5 baths4,000 sq. ft.
$3,200,000Active3 beds 5 baths4,000 sq. ft.49055 Calle Flora, La Quinta, CA 92253
MLS# 219140249Listed by: WINDERMERE REAL ESTATE - New
 $9,800,000Active5 beds 7 baths8,500 sq. ft.
$9,800,000Active5 beds 7 baths8,500 sq. ft.52345 Via Savona, La Quinta, CA 92253
MLS# 219140241DAListed by: WINDERMERE REAL ESTATE - New
 $5,900,000Active2 beds 3 baths3,046 sq. ft.
$5,900,000Active2 beds 3 baths3,046 sq. ft.79640 Tom Fazio Lane, La Quinta, CA 92253
MLS# CL25630025Listed by: COMPASS
