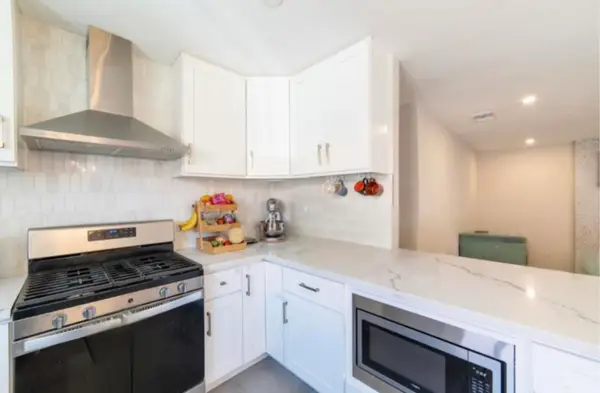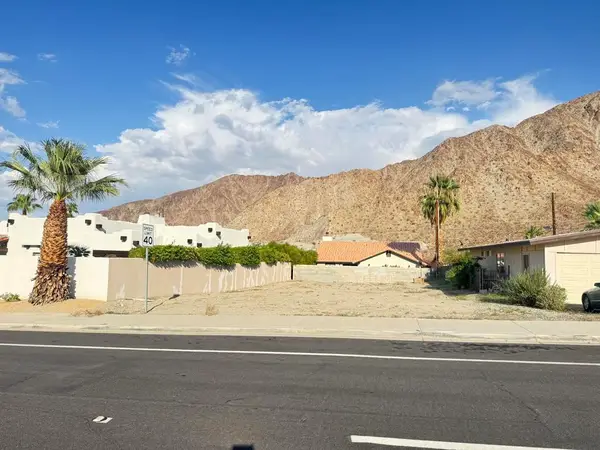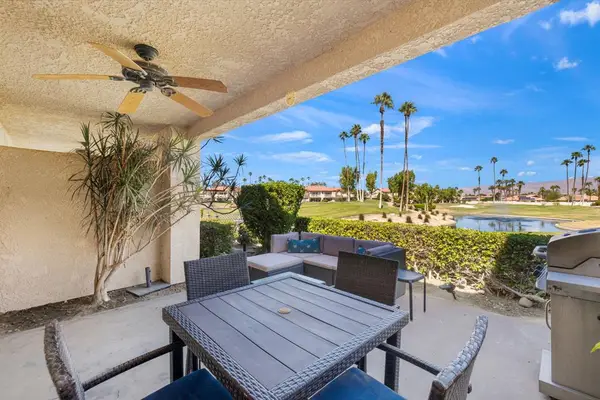79760 Rancho La Quinta Drive, La Quinta, CA 92253
Local realty services provided by:Better Homes and Gardens Real Estate Royal & Associates
Listed by:micah swarthout kerrico
Office:keller williams realtyla jolla
MLS#:CRPTP2506022
Source:CA_BRIDGEMLS
Price summary
- Price:$2,095,000
- Price per sq. ft.:$716.48
- Monthly HOA dues:$1,198
About this home
Nestled in the prestigious Rancho La Quinta community, this exquisite single-story residence with a detached casita embodies luxury, comfort, and elegance at every turn. Boasting stunning fairway vistas, it's ideally situated to enjoy serene golf course panoramas right from your backyard, offering a tranquil escape from the hustle and bustle of everyday life. A pristine, newly tiled, sparkling pool serves as the centerpiece of a private oasis, perfect for leisurely afternoons or lively gatherings under the sun. Upon entry, the impeccably designed interior greets you, showcasing numerous high-end upgrades across every inch of the home. Brand-new energy-efficient windows bathe the space in natural light, while fresh, upscale flooring flows seamlessly throughout. The heart of the house, the kitchen, has been tastefully redesigned with premium cabinetry, sleek countertops, and top-of-the-line appliances. Both bathrooms have undergone complete renovations to exude spa-like sophistication, featuring designer fixtures, elegant tilework, and modern comfort. The separate casita offers flexible living space, ideal for guests, a private office, or a personal retreat. It carries the same attention to detail and quality upgrades found throughout the primary residence. Beyond the gates, Rancho
Contact an agent
Home facts
- Year built:2001
- Listing ID #:CRPTP2506022
- Added:51 day(s) ago
- Updated:September 29, 2025 at 04:53 PM
Rooms and interior
- Bedrooms:3
- Total bathrooms:4
- Full bathrooms:3
- Living area:2,924 sq. ft.
Heating and cooling
- Cooling:Ceiling Fan(s), Central Air
- Heating:Central, Fireplace(s), Forced Air
Structure and exterior
- Year built:2001
- Building area:2,924 sq. ft.
- Lot area:0.22 Acres
Finances and disclosures
- Price:$2,095,000
- Price per sq. ft.:$716.48
New listings near 79760 Rancho La Quinta Drive
- New
 $520,000Active3 beds 2 baths1,300 sq. ft.
$520,000Active3 beds 2 baths1,300 sq. ft.52880 Avenida Navarro, La Quinta, CA 92253
MLS# 219135999DAListed by: NEW CENTURY REALTY & INVESTMENT - New
 $520,000Active3 beds 2 baths1,300 sq. ft.
$520,000Active3 beds 2 baths1,300 sq. ft.52880 Avenida Navarro, La Quinta, CA 92253
MLS# 219135999DAListed by: NEW CENTURY REALTY & INVESTMENT - New
 $520,000Active3 beds 2 baths1,300 sq. ft.
$520,000Active3 beds 2 baths1,300 sq. ft.52880 Avenida Navarro, La Quinta, CA 92253
MLS# 219135999Listed by: NEW CENTURY REALTY & INVESTMENT - New
 $189,900Active0.11 Acres
$189,900Active0.11 Acres0 Eisenhower Drive, La Quinta, CA 92253
MLS# 219135994Listed by: BENNION DEVILLE HOMES - New
 $189,900Active0.11 Acres
$189,900Active0.11 Acres0 Eisenhower Drive, La Quinta, CA 92253
MLS# 219135994DAListed by: BENNION DEVILLE HOMES - New
 $500,000Active0 Acres
$500,000Active0 Acres81930 62nd Avenue, Thermal, CA 92274
MLS# 219135979DAListed by: RE/MAX DESERT PROPERTIES - New
 $240,000Active3 beds 4 baths3,365 sq. ft.
$240,000Active3 beds 4 baths3,365 sq. ft.80 085 N Residence Club Drive Drive #09-03, La Quinta, CA 92253
MLS# 219135976DAListed by: CALIFORNIA LIFESTYLE REALTY - New
 $240,000Active3 beds 4 baths3,365 sq. ft.
$240,000Active3 beds 4 baths3,365 sq. ft.80-085 N Residence Club Drive Drive #09-03, La Quinta, CA 92253
MLS# 219135976Listed by: CALIFORNIA LIFESTYLE REALTY - New
 $299,000Active1 beds 1 baths763 sq. ft.
$299,000Active1 beds 1 baths763 sq. ft.78487 Magenta Drive, La Quinta, CA 92253
MLS# 219135946DAListed by: BENNION DEVILLE HOMES - New
 $1,199,900Active3 beds 4 baths2,895 sq. ft.
$1,199,900Active3 beds 4 baths2,895 sq. ft.80432 Pebble Bch, La Quinta, CA 92253
MLS# 219135945Listed by: WINDERMERE REAL ESTATE
