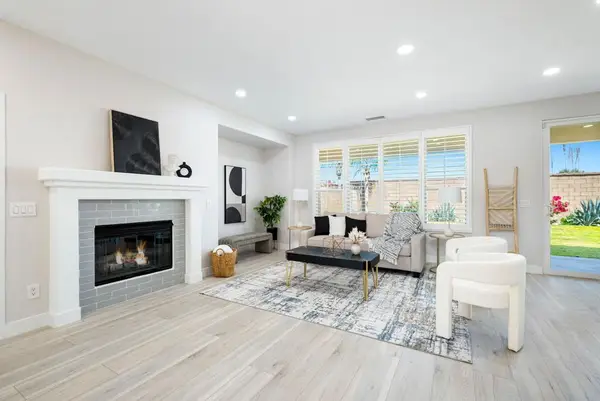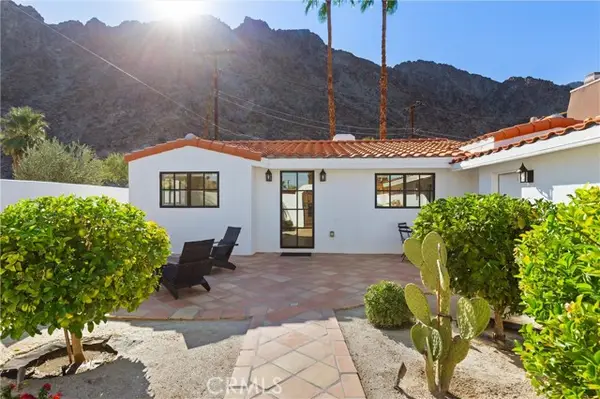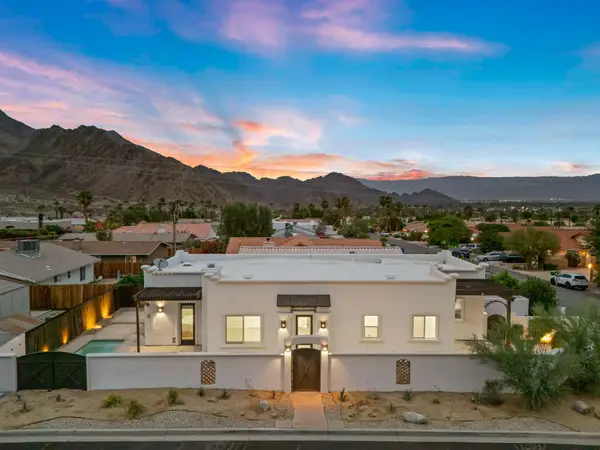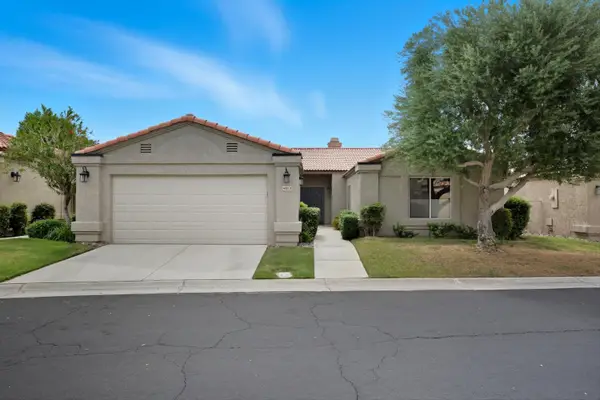79835 N Parkway Esplanade N, La Quinta, CA 92253
Local realty services provided by:Better Homes and Gardens Real Estate Champions
79835 N Parkway Esplanade N,La Quinta, CA 92253
$699,900
- 5 Beds
- 3 Baths
- 2,436 sq. ft.
- Single family
- Active
Listed by:cleo vazquez
Office:fathom realty group inc.
MLS#:219135744
Source:CA_DAMLS
Price summary
- Price:$699,900
- Price per sq. ft.:$287.32
- Monthly HOA dues:$191
About this home
Behind the gates of Esplanade. This Beautiful 4-bedroom plus Den (5th bedroom) welcomes you to this inviting home with formal living & dining area that connects to the spacious family room with fireplace that is open to the with granite counter tops, skylight, island with bar seating & breakfast nook with built in desk. The good size master bedroom has sliding doors leading you to the backyard. The master suite has an over-sized walk-in closet the master bathroom has double vanities, soak in tub and shower. Second & Third bedrooms have shared guest bath with dual sinks. The fourth bedroom is another suite with its own bathroom. This home also features a spacious laundry room with ample storage, and sink, the garage features space for two cars. Additional skylights in the hallway making the house feel bright and open. Schools, parks, dining, and shopping are close by. This home is located in the Imperial Irrigation District for lower-cost electricity. Don't miss out on viewing this fabulous home in a well-situated Esplanade community.
Contact an agent
Home facts
- Year built:2004
- Listing ID #:219135744
- Added:2 day(s) ago
- Updated:September 23, 2025 at 05:27 AM
Rooms and interior
- Bedrooms:5
- Total bathrooms:3
- Full bathrooms:3
- Living area:2,436 sq. ft.
Heating and cooling
- Cooling:Air Conditioning, Central Air
- Heating:Central, Fireplace(s), Natural Gas
Structure and exterior
- Roof:Concrete, Tile
- Year built:2004
- Building area:2,436 sq. ft.
- Lot area:0.19 Acres
Utilities
- Water:Water District
Finances and disclosures
- Price:$699,900
- Price per sq. ft.:$287.32
New listings near 79835 N Parkway Esplanade N
- New
 $499,000Active2 beds 2 baths1,580 sq. ft.
$499,000Active2 beds 2 baths1,580 sq. ft.60504 Desert Shadows Drive, La Quinta, CA 92253
MLS# 219135872DAListed by: BENNION DEVILLE HOMES - New
 $915,000Active3 beds 2 baths1,272 sq. ft.
$915,000Active3 beds 2 baths1,272 sq. ft.51991 Avenida Morales, La Quinta, CA 92253
MLS# IG25225232Listed by: LPT REALTY, INC - New
 $915,000Active3 beds 2 baths1,272 sq. ft.
$915,000Active3 beds 2 baths1,272 sq. ft.51991 Avenida Morales, La Quinta, CA 92253
MLS# IG25225232Listed by: LPT REALTY, INC - New
 $625,000Active3 beds 2 baths1,400 sq. ft.
$625,000Active3 beds 2 baths1,400 sq. ft.53745 Avenida Madero, La Quinta, CA 92253
MLS# 219135854Listed by: BBS BROKERS REALTY - Open Sat, 11am to 1pmNew
 $303,000Active1 beds 1 baths763 sq. ft.
$303,000Active1 beds 1 baths763 sq. ft.78347 Terra Cotta Court, La Quinta, CA 92253
MLS# 219135853DAListed by: CENTURY 21 AFFILIATED FINE HOMES & ESTATES - New
 $625,000Active3 beds 2 baths1,400 sq. ft.
$625,000Active3 beds 2 baths1,400 sq. ft.53745 Avenida Madero, La Quinta, CA 92253
MLS# 219135854DAListed by: BBS BROKERS REALTY - New
 $2,995,000Active4 beds 5 baths3,980 sq. ft.
$2,995,000Active4 beds 5 baths3,980 sq. ft.81375 National Drive, La Quinta, CA 92253
MLS# 219135835DAListed by: COMPASS - New
 $769,900Active3 beds 2 baths1,950 sq. ft.
$769,900Active3 beds 2 baths1,950 sq. ft.48113 Vista Cielo, La Quinta, CA 92253
MLS# 219135817DAListed by: TATE REAL ESTATE - New
 $769,900Active3 beds 2 baths1,950 sq. ft.
$769,900Active3 beds 2 baths1,950 sq. ft.48113 Vista Cielo, La Quinta, CA 92253
MLS# 219135817Listed by: TATE REAL ESTATE - New
 $1,200,000Active3 beds 4 baths3,212 sq. ft.
$1,200,000Active3 beds 4 baths3,212 sq. ft.55325 Laurel, La Quinta, CA 92253
MLS# 219135805DAListed by: BENNION DEVILLE HOMES
