80250 Via Capri, La Quinta, CA 92253
Local realty services provided by:Better Homes and Gardens Real Estate Champions
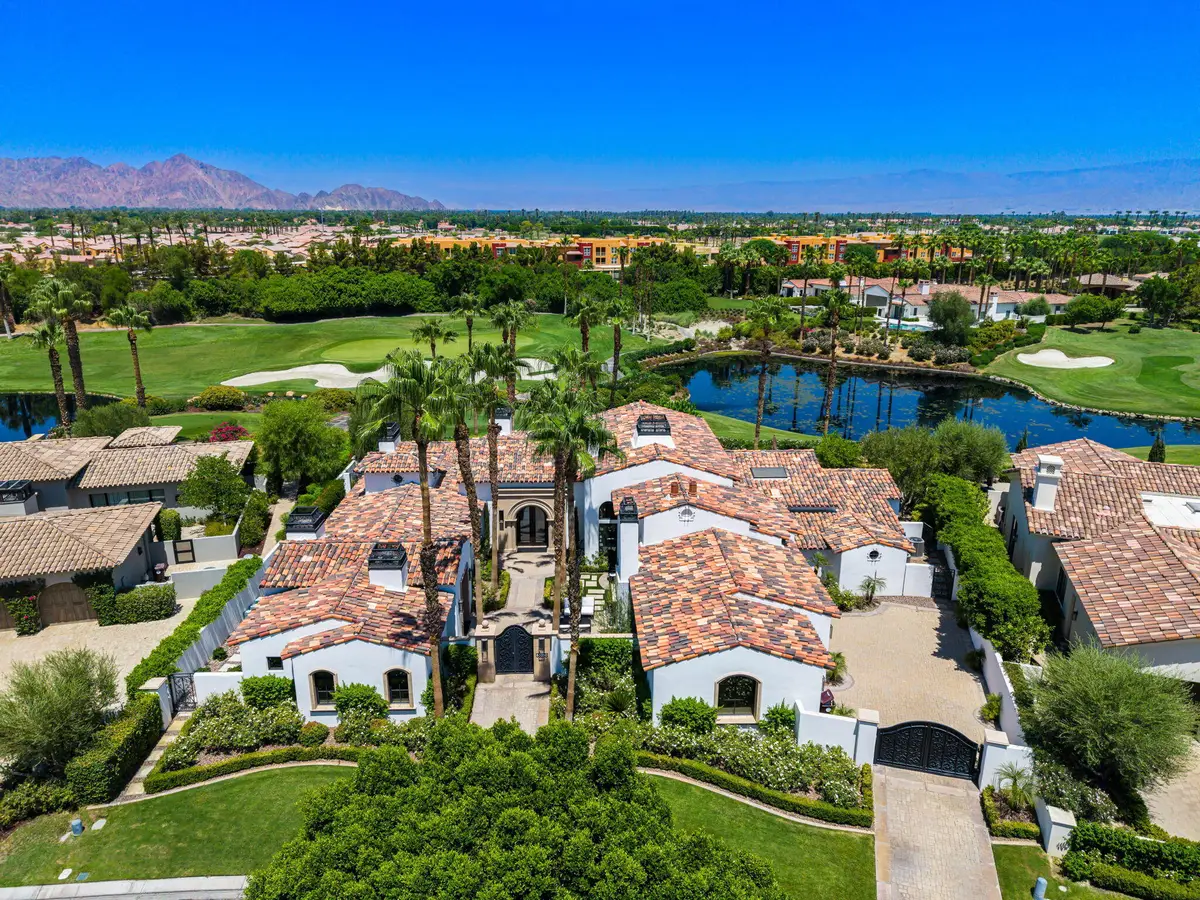

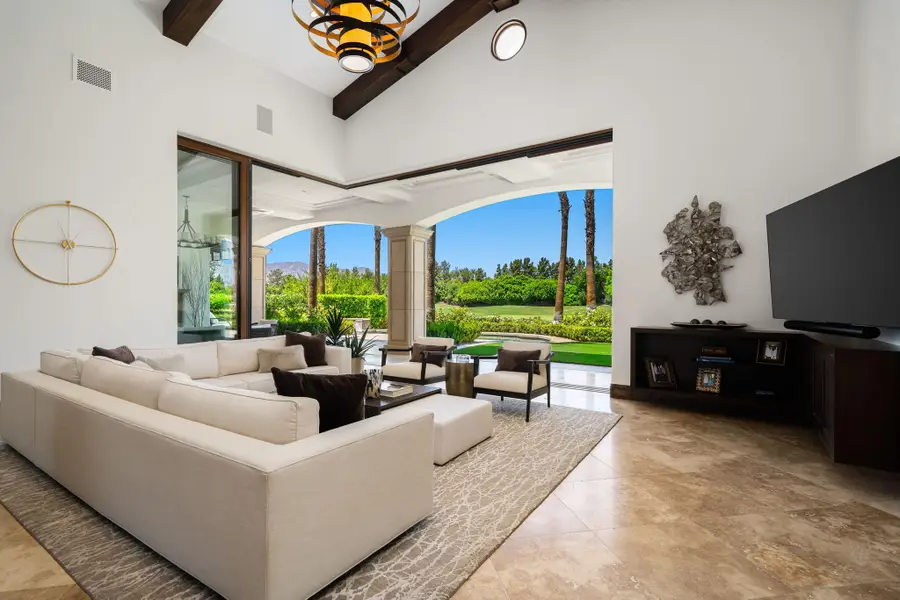
Listed by:janine l stevens
Office:bennion deville homes
MLS#:219133739
Source:CA_DAMLS
Price summary
- Price:$6,295,000
- Price per sq. ft.:$1,169.64
- Monthly HOA dues:$900
About this home
Beautiful custom home located behind the private gates at The Hideaway! This home was remodeled in 2021 and offers 5382 square feet of luxury living! Step through the iron gates that take you to the front courtyard with sitting area, fireplace, and entrance to the main house and guest house! This home offers a great room concept with travertine flooring throughout the home, large living area with ceiling to floor glass pocking doors, fireplace, incredible wet bar, wood beamed ceilings, game area, all for great entertaining! Step into the gourmet kitchen with dining area, large island with quartz counters and additional seating, ample cabinetry, Viking stove with gas cooktop, walk in pantry, and granite countertops! The dining area is just steps away and has 2 wine vaults. There are 2 bedrooms in the main house that includes the primary suite with sitting area, fireplace, direct access to the spa, soaking tub, walk in shower, and a large custom closet w/full bath! The third bedroom is located in the guest house that offers a living area with fireplace, kitchenette, bedroom, & bath! Step outside to the view overlooking the 3rd & 4th fairway of the Clive Clark Course. Pebble pool & spa, outdoor kitchen, putting green, fireplace, & large patio space for dining or relaxing poolside! This home is offered furnished including golf cart!
Contact an agent
Home facts
- Year built:2005
- Listing Id #:219133739
- Added:6 day(s) ago
- Updated:August 13, 2025 at 09:25 PM
Rooms and interior
- Bedrooms:3
- Total bathrooms:5
- Full bathrooms:4
- Half bathrooms:1
- Living area:5,382 sq. ft.
Heating and cooling
- Cooling:Air Conditioning, Central Air
- Heating:Central, Fireplace(s), Forced Air, Natural Gas
Structure and exterior
- Roof:Tile
- Year built:2005
- Building area:5,382 sq. ft.
- Lot area:0.43 Acres
Utilities
- Water:Water District
- Sewer:Connected and Paid, In
Finances and disclosures
- Price:$6,295,000
- Price per sq. ft.:$1,169.64
New listings near 80250 Via Capri
- New
 $2,100,000Active4 beds 5 baths3,908 sq. ft.
$2,100,000Active4 beds 5 baths3,908 sq. ft.57870 Stone Creek Trail W, La Quinta, CA 92253
MLS# 219133955DAListed by: EQUITY UNION - Open Sat, 12 to 2pmNew
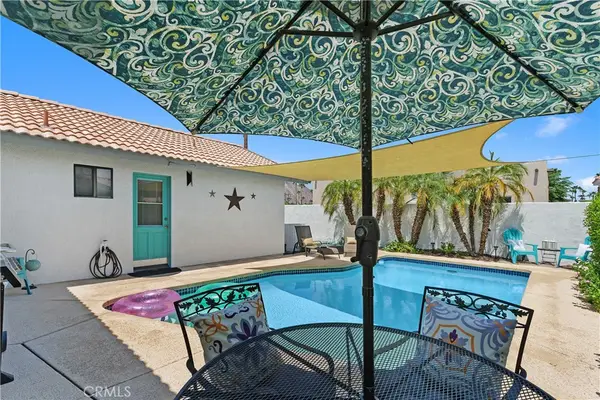 $624,900Active3 beds 2 baths1,527 sq. ft.
$624,900Active3 beds 2 baths1,527 sq. ft.78680 Saguaro Road, La Quinta, CA 92253
MLS# OC25151770Listed by: COLDWELL BANKER REALTY - New
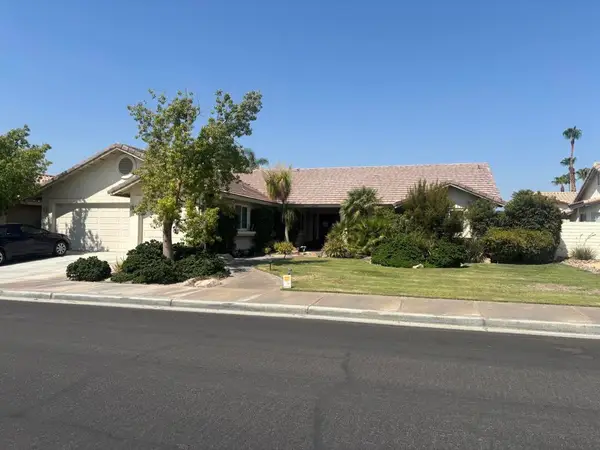 $609,900Active4 beds 3 baths2,134 sq. ft.
$609,900Active4 beds 3 baths2,134 sq. ft.44215 Goldenrod Circle, La Quinta, CA 92253
MLS# 219133931DAListed by: OZA REALTY INC. - New
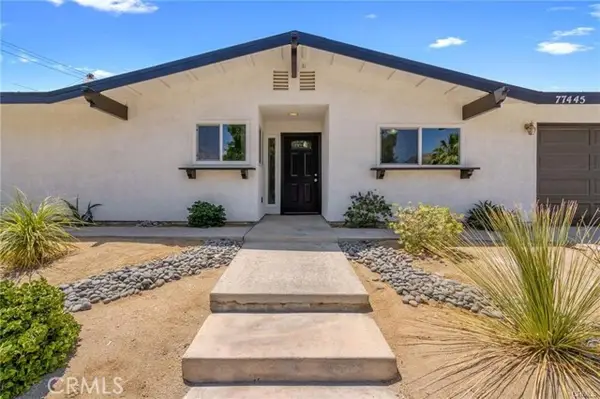 $610,000Active3 beds 2 baths1,524 sq. ft.
$610,000Active3 beds 2 baths1,524 sq. ft.77445 Calle Potrero, La Quinta, CA 92253
MLS# CRIV25182614Listed by: ELEVATE REAL ESTATE AGENCY - New
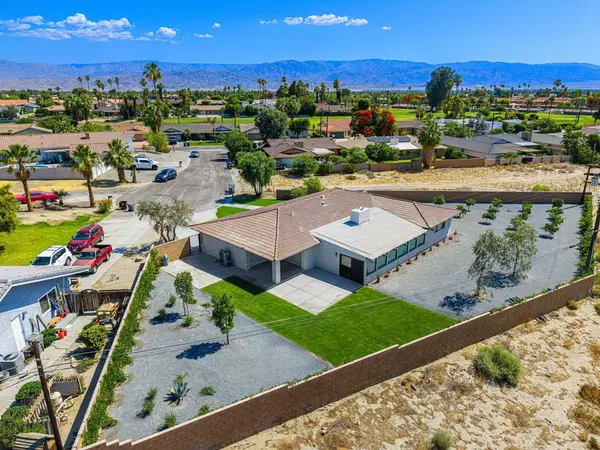 $649,000Active3 beds 2 baths2,080 sq. ft.
$649,000Active3 beds 2 baths2,080 sq. ft.79869 Hummingbird Lane, La Quinta, CA 92253
MLS# 219133923DAListed by: INDIAN SPRINGS REAL ESTATE - New
 $649,000Active3 beds 2 baths2,080 sq. ft.
$649,000Active3 beds 2 baths2,080 sq. ft.79869 Hummingbird Lane, La Quinta, CA 92253
MLS# 219133923Listed by: INDIAN SPRINGS REAL ESTATE - New
 $24,000,000Active7 beds 14 baths11,316 sq. ft.
$24,000,000Active7 beds 14 baths11,316 sq. ft.81454 Amundsen Avenue, La Quinta, CA 92253
MLS# CL25577881Listed by: COMPASS - New
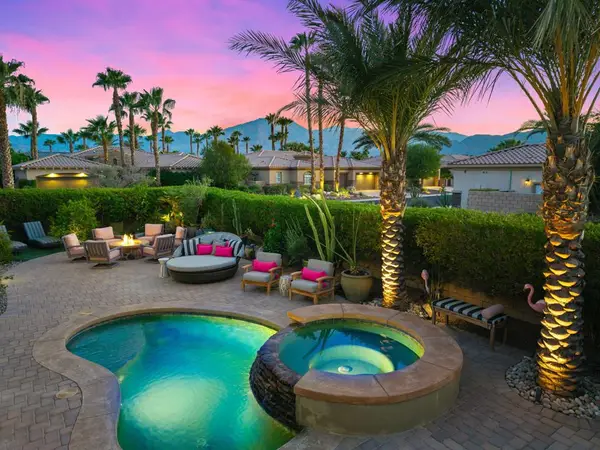 $995,000Active3 beds 4 baths2,905 sq. ft.
$995,000Active3 beds 4 baths2,905 sq. ft.52205 Day Star Drive, La Quinta, CA 92253
MLS# 219133907DAListed by: KELLER WILLIAMS LUXURY HOMES - Open Sat, 11am to 2pmNew
 $1,599,000Active4 beds 5 baths2,698 sq. ft.
$1,599,000Active4 beds 5 baths2,698 sq. ft.57205 Merion, La Quinta, CA 92253
MLS# 219133896DAListed by: COMPASS - Open Sat, 11am to 2pmNew
 $1,599,000Active4 beds 5 baths2,698 sq. ft.
$1,599,000Active4 beds 5 baths2,698 sq. ft.57205 Merion, La Quinta, CA 92253
MLS# 219133896Listed by: COMPASS

