80633 Via Savona, La Quinta, CA 92253
Local realty services provided by:Better Homes and Gardens Real Estate Champions
80633 Via Savona,La Quinta, CA 92253
$2,699,000
- 3 Beds
- 4 Baths
- 2,883 sq. ft.
- Single family
- Active
Listed by:hideaway properties - ravi...
Office:hideaway properties corporation
MLS#:219134506DA
Source:CRMLS
Price summary
- Price:$2,699,000
- Price per sq. ft.:$936.18
- Monthly HOA dues:$900
About this home
Welcome to your desert oasis in the prestigious Hideaway Golf Club. This stunning 2,883 sqft villa offers an exceptional blend of comfort and elegance, perfectly positioned with south-facing views that capture the beauty of the renowned Clive Clark golf course. Designed for both relaxation and entertaining, this home features 3 spacious bedrooms, 3.5 spa-like bathrooms and an open-concept floor plan that flows seamlessly between the inviting living area and the gourmet kitchen, featuring Wolf and Sub-Zero appliances. Expansive glass doors invite natural light and lead to a private outdoor retreat, ideal for enjoying sunsets beyond the fairway. This well-designed villa layout offers privacy and convenience throughout. Whether you're hosting guests or enjoying a quiet evening, this villa offers the perfect setting. Located within one of the desert's most exclusive communities, members enjoy access to championship golf, fine dining, new state-of-the-art wellness amenities, and a vibrant social scene--all just steps from your front door. Experience the Hideaway lifestyle--where every day feels like a getaway. Hideaway Golf Club membership acquisition is required with the purchase of the home.
Contact an agent
Home facts
- Year built:2003
- Listing ID #:219134506DA
- Added:40 day(s) ago
- Updated:September 26, 2025 at 10:31 AM
Rooms and interior
- Bedrooms:3
- Total bathrooms:4
- Full bathrooms:3
- Half bathrooms:1
- Living area:2,883 sq. ft.
Heating and cooling
- Cooling:Central Air
- Heating:Central, Natural Gas
Structure and exterior
- Roof:Tile
- Year built:2003
- Building area:2,883 sq. ft.
- Lot area:0.21 Acres
Finances and disclosures
- Price:$2,699,000
- Price per sq. ft.:$936.18
New listings near 80633 Via Savona
- New
 $995,000Active0 Acres
$995,000Active0 Acres50175 Vista Montana Road, La Quinta, CA 92253
MLS# 219136475DAListed by: WILSON-MEADE COMMERCIAL REAL ESTATE - New
 $809,000Active3 beds 3 baths1,960 sq. ft.
$809,000Active3 beds 3 baths1,960 sq. ft.80215 Whisper Rock Way, La Quinta, CA 92253
MLS# 219136477DAListed by: DIERKER REALTY - New
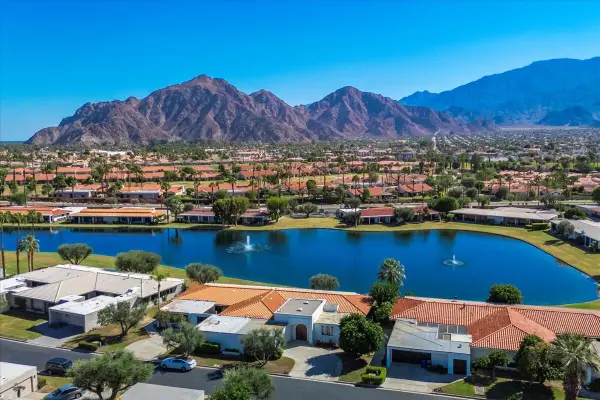 $1,150,000Active3 beds 3 baths2,750 sq. ft.
$1,150,000Active3 beds 3 baths2,750 sq. ft.77955 Lago Drive, La Quinta, CA 92253
MLS# 219136421Listed by: ROYALE REAL ESTATE - New
 $2,050,000Active0.99 Acres
$2,050,000Active0.99 Acres78181 Avenida La Fonda, La Quinta, CA 92253
MLS# PW25227400Listed by: SEVEN GABLES REAL ESTATE - New
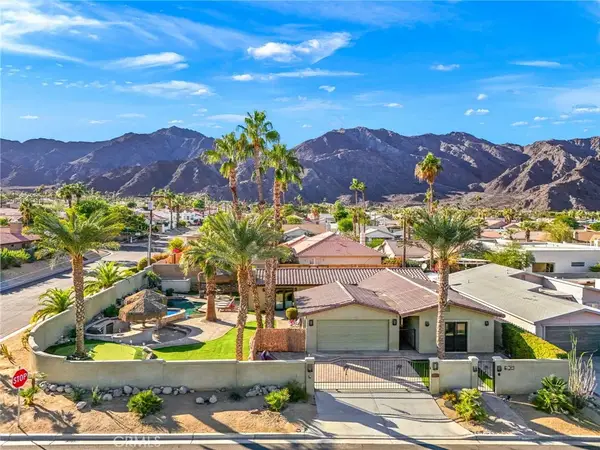 $980,000Active4 beds 3 baths1,792 sq. ft.
$980,000Active4 beds 3 baths1,792 sq. ft.53725 Avenida Villa, La Quinta, CA 92253
MLS# SB25232940Listed by: KELLER WILLIAMS REALTY - New
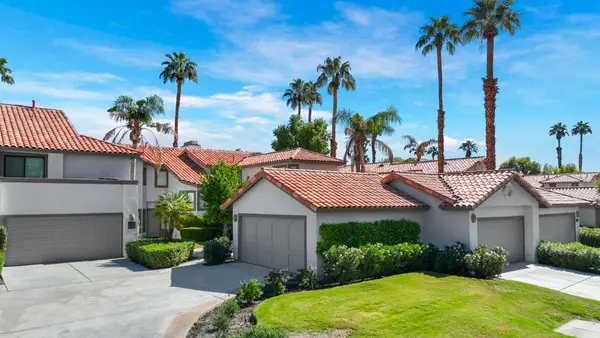 $489,000Active2 beds 3 baths1,492 sq. ft.
$489,000Active2 beds 3 baths1,492 sq. ft.55456 Firestone, La Quinta, CA 92253
MLS# 219136434DAListed by: MOUNTAIN VIEW PREMIER REALTY - New
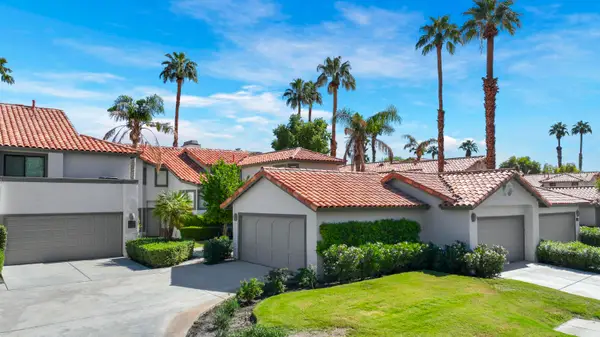 $489,000Active2 beds 3 baths1,492 sq. ft.
$489,000Active2 beds 3 baths1,492 sq. ft.55456 Firestone, La Quinta, CA 92253
MLS# 219136434Listed by: MOUNTAIN VIEW PREMIER REALTY - New
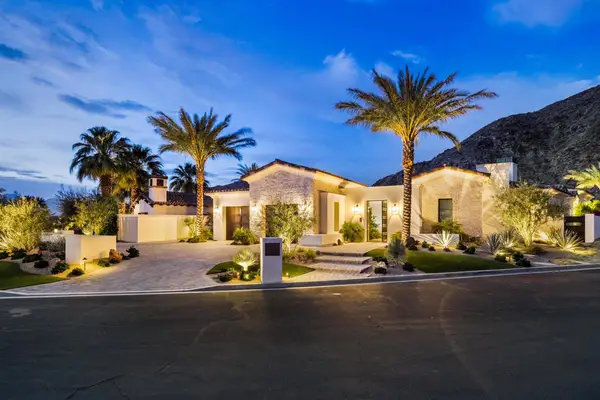 $4,795,000Active4 beds 5 baths4,844 sq. ft.
$4,795,000Active4 beds 5 baths4,844 sq. ft.78250 Winnie Way, La Quinta, CA 92253
MLS# 219136432DAListed by: COMPASS - New
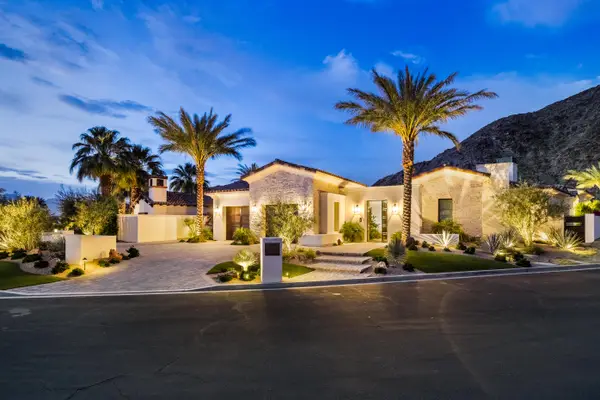 $4,795,000Active4 beds 5 baths4,844 sq. ft.
$4,795,000Active4 beds 5 baths4,844 sq. ft.78250 Winnie Way, La Quinta, CA 92253
MLS# 219136432Listed by: COMPASS - Open Thu, 11am to 2pmNew
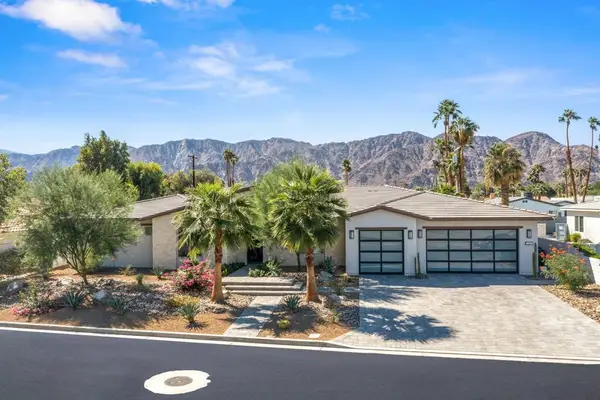 $1,824,995Active3 beds 4 baths3,364 sq. ft.
$1,824,995Active3 beds 4 baths3,364 sq. ft.50695 Calle Guaymas, La Quinta, CA 92253
MLS# 219136431DAListed by: INVESTMENT REAL ESTATE COMPANY
