80740 Via Portofino, La Quinta, CA 92253
Local realty services provided by:Better Homes and Gardens Real Estate Champions
Listed by:valery neuman
Office:compass
MLS#:219132542DA
Source:CRMLS_CDAR
Price summary
- Price:$6,395,000
- Price per sq. ft.:$1,214.39
- Monthly HOA dues:$900
About this home
Located behind the prestigious gates of The Hideaway, this custom estate is a breathtaking expression of refined desert living. Blending timeless architecture with contemporary sophistication, it offers a rare opportunity to own a true legacy residence. Set on a premier .37 acre lot with panoramic mountain views and commanding double fairway frontage on the 5th and 8th holes of the Clive Clark course, this 5,266 SF home exemplifies effortless luxury. A gated courtyard opens to a soaring two-story foyer, setting the tone for the elegance that follows. Every element--from scale and proportion to materiality--has been masterfully orchestrated. The great room, anchored by a hand-carved stone fireplace, flows seamlessly into formal and informal living areas designed for entertaining and day-to-day ease. A custom-designed bar with bifold iron doors opens to the covered loggia, creating true indoor-outdoor connectivity. Nearby, the formal dining room and integrated media spaces offer intimate sophistication with a relaxed sensibility. At the heart of the home, the statement kitchen serves as both culinary stage and social hub. A central island, counter bar, custom banquette seating, and a sun-drenched breakfast nook combine form and function. A bespoke iron Dutch door adds charm and practicality, offering easy outdoor access for you and your four-legged companion. Craftsmanship shines through every detail--custom ironwork, artisan stone finishes, tailored lighting, and Waterworks fixtures throughout. The primary suite is a private retreat, opening to two serene outdoor living areas. A custom stone marble fireplace brings warmth and understated elegance, while the spa-inspired bath features a freestanding Waterworks soaking tub, an expansive glass shower with exposed system, and exquisite stonework. Outdoor living unfolds across four distinct spaces: A grand loggia with fireplace and integrated media center A second alfresco dining loggia with fireplace and full outdoor kitchen A main covered loggia as well as a secluded garden retreat exclusive to the primary suite.Additional features include a separate-entry casita, spacious guest suites with private baths and a wet bar, and a resort-style pool with cascading spa, sculptural fire feature, and dramatic fire bowls--set within mature landscaping and rich wood and stone finishes that blur the line between indoors and out. Approx. 5,266 under A/C & Approx. 5,989 SF under roof. Offered professionally furn.
Contact an agent
Home facts
- Year built:2010
- Listing ID #:219132542DA
- Added:87 day(s) ago
- Updated:August 30, 2025 at 11:17 AM
Rooms and interior
- Bedrooms:4
- Total bathrooms:6
- Full bathrooms:4
- Half bathrooms:2
- Living area:5,266 sq. ft.
Heating and cooling
- Cooling:Central Air
- Heating:Central Furnace, Forced Air
Structure and exterior
- Roof:Tile
- Year built:2010
- Building area:5,266 sq. ft.
- Lot area:0.37 Acres
Finances and disclosures
- Price:$6,395,000
- Price per sq. ft.:$1,214.39
New listings near 80740 Via Portofino
- New
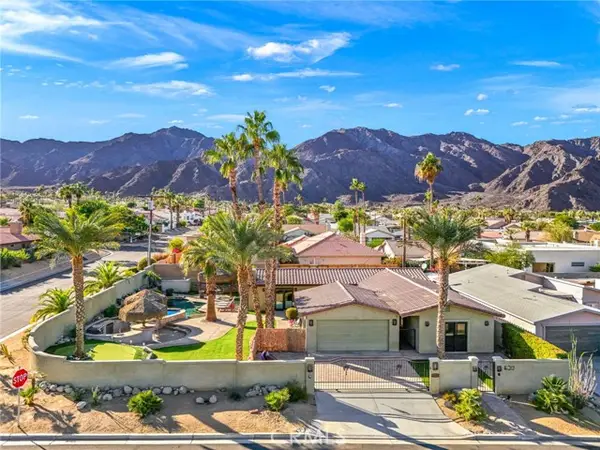 $980,000Active4 beds 3 baths1,792 sq. ft.
$980,000Active4 beds 3 baths1,792 sq. ft.53725 Avenida Villa, La Quinta, CA 92253
MLS# SB25232940Listed by: KELLER WILLIAMS REALTY - New
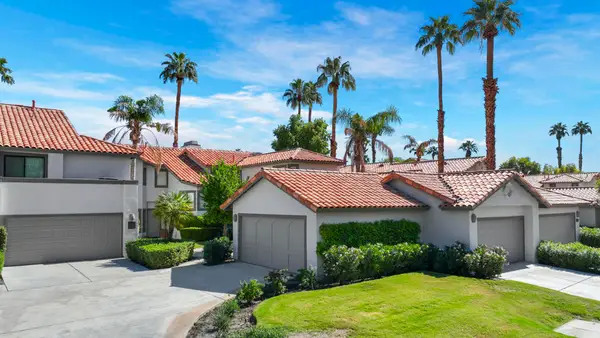 $489,000Active2 beds 3 baths1,492 sq. ft.
$489,000Active2 beds 3 baths1,492 sq. ft.55456 Firestone, La Quinta, CA 92253
MLS# 219136434DAListed by: MOUNTAIN VIEW PREMIER REALTY - New
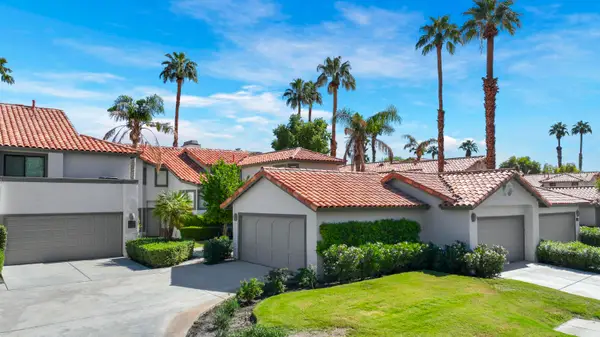 $489,000Active2 beds 3 baths1,492 sq. ft.
$489,000Active2 beds 3 baths1,492 sq. ft.55456 Firestone, La Quinta, CA 92253
MLS# 219136434Listed by: MOUNTAIN VIEW PREMIER REALTY - New
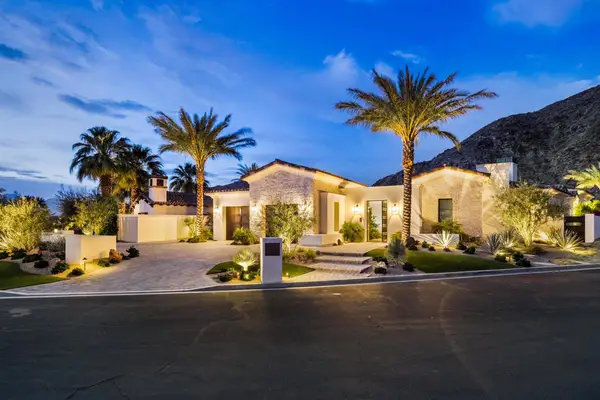 $4,795,000Active4 beds 5 baths4,844 sq. ft.
$4,795,000Active4 beds 5 baths4,844 sq. ft.78250 Winnie Way, La Quinta, CA 92253
MLS# 219136432DAListed by: COMPASS - New
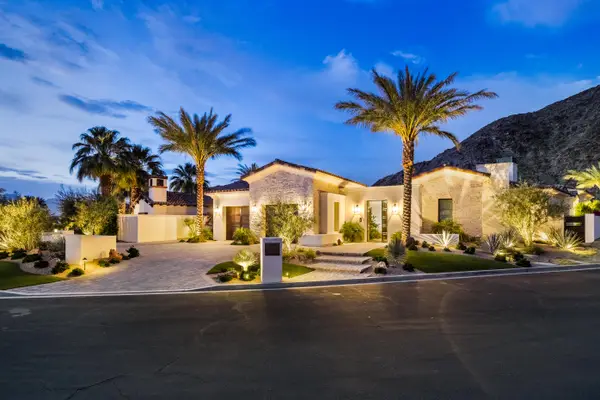 $4,795,000Active4 beds 5 baths4,844 sq. ft.
$4,795,000Active4 beds 5 baths4,844 sq. ft.78250 Winnie Way, La Quinta, CA 92253
MLS# 219136432Listed by: COMPASS - New
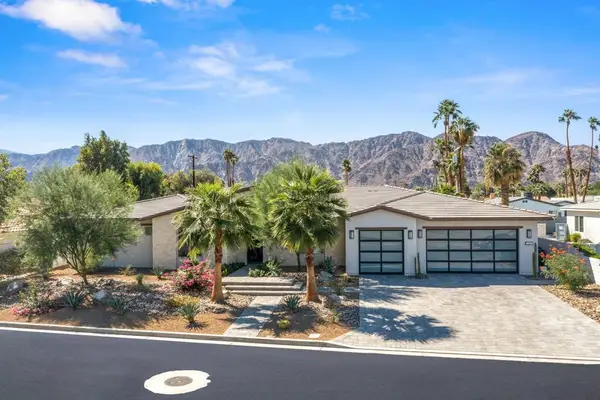 $1,824,995Active3 beds 4 baths3,364 sq. ft.
$1,824,995Active3 beds 4 baths3,364 sq. ft.50695 Calle Guaymas, La Quinta, CA 92253
MLS# 219136431DAListed by: INVESTMENT REAL ESTATE COMPANY - New
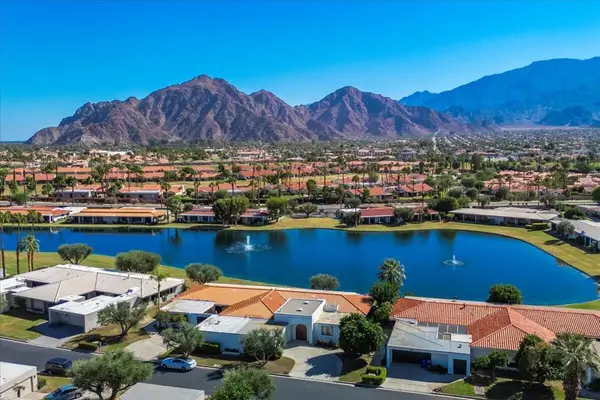 $1,150,000Active3 beds 3 baths2,750 sq. ft.
$1,150,000Active3 beds 3 baths2,750 sq. ft.77965 Lago Drive, La Quinta, CA 92253
MLS# 219136421DAListed by: ROYALE REAL ESTATE - New
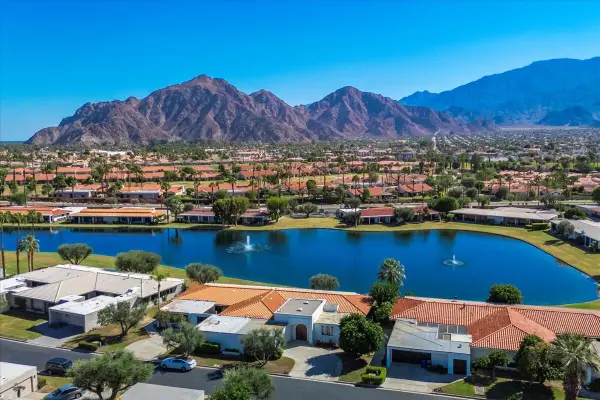 $1,150,000Active3 beds 3 baths2,750 sq. ft.
$1,150,000Active3 beds 3 baths2,750 sq. ft.77965 Lago Drive, La Quinta, CA 92253
MLS# 219136421Listed by: ROYALE REAL ESTATE - New
 $800,000Active3 beds 3 baths1,960 sq. ft.
$800,000Active3 beds 3 baths1,960 sq. ft.80413 Redstone, La Quinta, CA 92253
MLS# PW25232651Listed by: COLDWELL BANKER REALTY - New
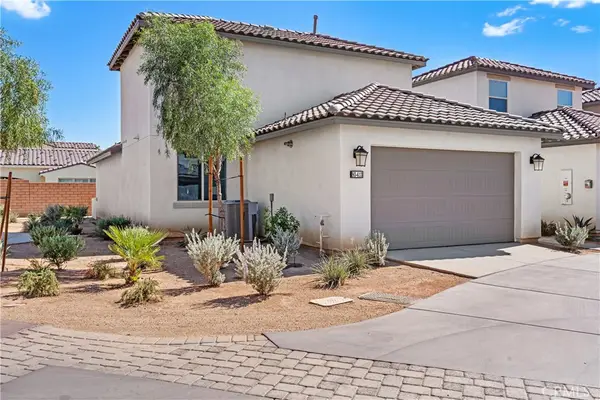 $800,000Active3 beds 3 baths1,960 sq. ft.
$800,000Active3 beds 3 baths1,960 sq. ft.80413 Redstone, La Quinta, CA 92253
MLS# PW25232651Listed by: COLDWELL BANKER REALTY
