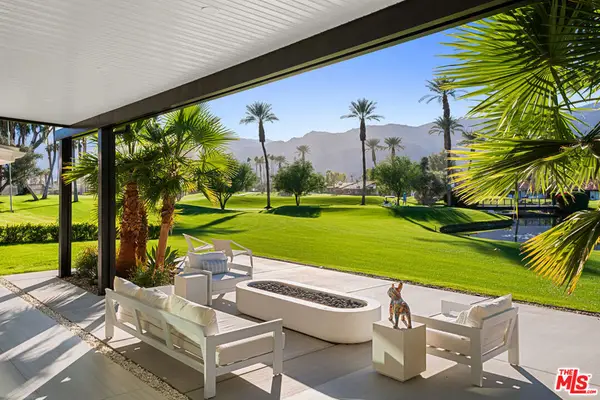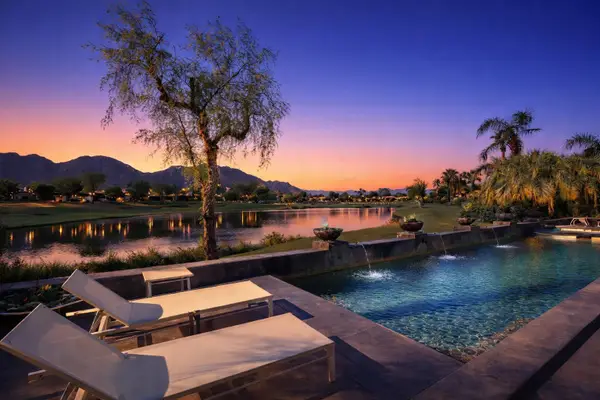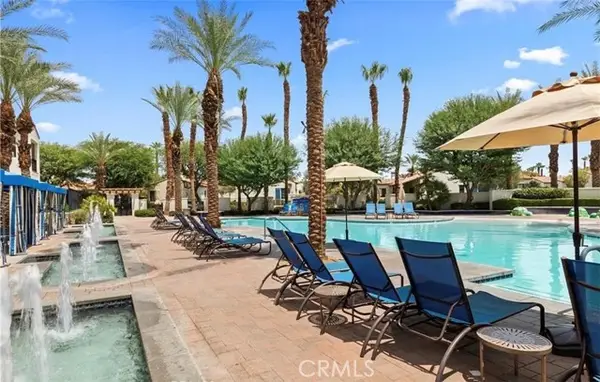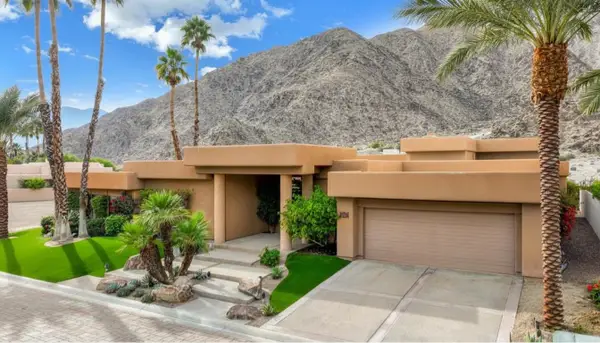80800 Vista Bonita Trail, La Quinta, CA 92253
Local realty services provided by:Better Homes and Gardens Real Estate Champions
Listed by: valery neuman
Office: compass
MLS#:219139019DA
Source:CRMLS_CDAR
Price summary
- Price:$7,500,000
- Price per sq. ft.:$815.22
- Monthly HOA dues:$355
About this home
Unsurpassed estate on nearly two acres at La Quinta Polo Estates! Six bedrooms, seven and a half baths, including guest house. Approx. 9,200 sq. ft. on 1.99 acres. Privately gated, circular driveway leads to a towering portico and elegant formal foyer. Step into the imposing great room with fireplace, beautiful floor to ceiling art displays, French doors and custom wet bar. Right off the great room is an inviting den/media room for informal gatherings. The Gourmet kitchen with gorgeous center island is a cooks dream and features a cozy morning room. Further, there is a family room with fireplace, and a formal dining room for effortless entertaining! The impressive primary suite is a true retreat, featuring dual sitting rooms with fireplaces, and luxurious his & hers baths. Follow a meandering path to the detached one bedroom guest house, highlighted by cozy a living room with fireplace and full kitchen, affording your guest complete privacy. There is a lovely outdoor entertainment area with fireplace, firepit and dining area for those warm desert nights. Jaw dropping, park-like grounds boast custom pool & spa with waterfall, regulation sized tennis court, a large private lake, fountains and fruit trees. This is a truly special estate, your own private Oasis! This home has been extensively updated and upgraded and is offered furnished per inventory!
Contact an agent
Home facts
- Year built:1991
- Listing ID #:219139019DA
- Added:32 day(s) ago
- Updated:December 23, 2025 at 12:18 PM
Rooms and interior
- Bedrooms:6
- Total bathrooms:8
- Full bathrooms:7
- Half bathrooms:1
- Living area:9,200 sq. ft.
Heating and cooling
- Cooling:Central Air
- Heating:Central Furnace, Forced Air
Structure and exterior
- Roof:Tile
- Year built:1991
- Building area:9,200 sq. ft.
- Lot area:1.99 Acres
Finances and disclosures
- Price:$7,500,000
- Price per sq. ft.:$815.22
New listings near 80800 Vista Bonita Trail
- New
 $3,695,000Active5 beds 5 baths4,792 sq. ft.
$3,695,000Active5 beds 5 baths4,792 sq. ft.49723 Avenida Montero, La Quinta, CA 92253
MLS# 25629815Listed by: CHRISTIE'S INTERNATIONAL REAL ESTATE SOCAL - New
 $2,100,000Active4 beds 5 baths2,818 sq. ft.
$2,100,000Active4 beds 5 baths2,818 sq. ft.81055 Golf View Drive, La Quinta, CA 92253
MLS# 219140289DAListed by: DESERT SOTHEBY'S INTERNATIONAL REALTY - New
 $2,395,000Active4 beds 5 baths4,127 sq. ft.
$2,395,000Active4 beds 5 baths4,127 sq. ft.80202 Hermitage, La Quinta, CA 92253
MLS# 219140274DAListed by: COMPASS - New
 $715,000Active3 beds 2 baths2,254 sq. ft.
$715,000Active3 beds 2 baths2,254 sq. ft.79800 Castille Drive, La Quinta, CA 92253
MLS# 219140276DAListed by: JOHN KOURI REAL ESTATE - New
 $2,395,000Active4 beds 5 baths4,127 sq. ft.
$2,395,000Active4 beds 5 baths4,127 sq. ft.80202 Hermitage, La Quinta, CA 92253
MLS# 219140274Listed by: COMPASS - New
 $695,000Active3 beds 3 baths1,706 sq. ft.
$695,000Active3 beds 3 baths1,706 sq. ft.48796 Classic, La Quinta, CA 92253
MLS# NP25278361Listed by: CHOICE OF AMERICA - New
 $3,200,000Active3 beds 5 baths4,000 sq. ft.
$3,200,000Active3 beds 5 baths4,000 sq. ft.49055 Calle Flora, La Quinta, CA 92253
MLS# 219140249DAListed by: WINDERMERE REAL ESTATE - New
 $3,200,000Active3 beds 5 baths4,000 sq. ft.
$3,200,000Active3 beds 5 baths4,000 sq. ft.49055 Calle Flora, La Quinta, CA 92253
MLS# 219140249Listed by: WINDERMERE REAL ESTATE - New
 $9,800,000Active5 beds 7 baths8,500 sq. ft.
$9,800,000Active5 beds 7 baths8,500 sq. ft.52345 Via Savona, La Quinta, CA 92253
MLS# 219140241DAListed by: WINDERMERE REAL ESTATE - New
 $5,900,000Active2 beds 3 baths3,046 sq. ft.
$5,900,000Active2 beds 3 baths3,046 sq. ft.79640 Tom Fazio Lane, La Quinta, CA 92253
MLS# CL25630025Listed by: COMPASS
