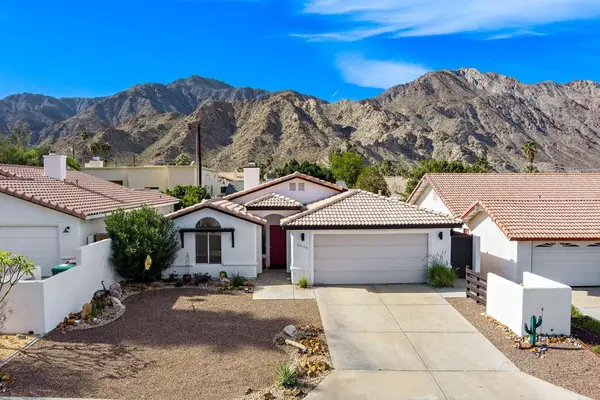80884 Calle Azul, La Quinta, CA 92253
Local realty services provided by:Better Homes and Gardens Real Estate Town Center
Listed by: diana bernardi, randy diamond
Office: berkshire hathaway homeservices california properties
MLS#:219136270DA
Source:CRMLS
Price summary
- Price:$689,000
- Price per sq. ft.:$397.35
- Monthly HOA dues:$420
About this home
Designer Showcase Home. Completely remodeled ($100K+) over the past five years. Includes all new gourmet kitchen with custom cabinetry, quartz waterfall countertop, and new appliances. The great room design boasts raised 12-foot ceilings, archways, decorative linen panels, a luxury wallpapered accent wall, custom lighting, and a tiled fireplace. Abundant windows provide natural lighting and views of lush landscaping. The owner's suite is on the main level. It has 10' coffered ceilings, an oversized sliding glass door with scenic views. An archway leads into the ensuite bathroom with beautiful porcelain tiled flooring and walls, custom floating and back lite cabinetry, dual sinks, a free-standing soaking tub and tiled glass-encased shower. An additional archway leads into the walk-in closet with custom cabinetry. The main floor powder room includes designer floor tiles and a custom floating cabinet with sink. Upstairs, there are two spacious rooms, each with sliding glass doors and amazing views, new carpet, and a Jack & Jill bathroom concept featuring custom cabinets, a tiled floor, and tiled shower. Scenic mountain views from the backyard, two covered patios with fans for expanded outdoor living, and custom landscaping that provides privacy, and features artificial turf and Canary Island palm trees. Additional updates include custom laundry cabinets and LG stacked washer/dryer, exterior painting, new energy-efficient HVAC system, new water heater, Simple Safe security system, and custom storage racks in the garage. Puerta Azul is an enchanting gated community of only 127 homes, neighboring PGA West, with outstanding amenities that include two large pools, a clubhouse, a fitness center, and a tennis court. This exceptional property is perfect for either seasonal ownership or as an investment property.
Contact an agent
Home facts
- Year built:2005
- Listing ID #:219136270DA
- Added:112 day(s) ago
- Updated:January 23, 2026 at 11:38 AM
Rooms and interior
- Bedrooms:3
- Total bathrooms:3
- Full bathrooms:2
- Half bathrooms:1
- Living area:1,734 sq. ft.
Heating and cooling
- Cooling:Central Air, Heat pump
- Heating:Central, Electric, Heat Pump, Natural Gas
Structure and exterior
- Roof:Concrete, Tile
- Year built:2005
- Building area:1,734 sq. ft.
- Lot area:0.09 Acres
Finances and disclosures
- Price:$689,000
- Price per sq. ft.:$397.35
New listings near 80884 Calle Azul
- Open Sat, 12 to 3pmNew
 $2,500,000Active3 beds 4 baths3,969 sq. ft.
$2,500,000Active3 beds 4 baths3,969 sq. ft.51528 Marbella Court, La Quinta, CA 92253
MLS# 219141867DAListed by: EQUITY UNION - New
 $899,000Active4 beds 4 baths1,870 sq. ft.
$899,000Active4 beds 4 baths1,870 sq. ft.53145 Avenida Martinez, La Quinta, CA 92253
MLS# 219141950DAListed by: COMPASS - Open Sat, 10am to 5pmNew
 $1,001,990Active3 beds 4 baths2,458 sq. ft.
$1,001,990Active3 beds 4 baths2,458 sq. ft.59 Cenoceras Court, La Quinta, CA 92253
MLS# IV26015376Listed by: SHINE REAL ESTATE AND MARKETING INC. - New
 $1,199,000Active3 beds 3 baths3,278 sq. ft.
$1,199,000Active3 beds 3 baths3,278 sq. ft.50025 Via Aldea, La Quinta, CA 92253
MLS# 26641721Listed by: ESTATE PROPERTIES - New
 $825,000Active4 beds 4 baths2,325 sq. ft.
$825,000Active4 beds 4 baths2,325 sq. ft.44658 Franklin Court, La Quinta, CA 92253
MLS# RS26016154Listed by: HOME VIEW REALTY - New
 $4,288,000Active6 beds 7 baths5,227 sq. ft.
$4,288,000Active6 beds 7 baths5,227 sq. ft.81935 Mountain View Lane, La Quinta, CA 92253
MLS# 219141890DAListed by: COMPASS - New
 $449,000Active3 beds 2 baths1,208 sq. ft.
$449,000Active3 beds 2 baths1,208 sq. ft.52801 Avenida Alvarado, La Quinta, CA 92253
MLS# 219141870PSListed by: REAL BROKERAGE TECHNOLOGIES, - Open Sat, 1 to 4pmNew
 $525,000Active2 beds 3 baths2,013 sq. ft.
$525,000Active2 beds 3 baths2,013 sq. ft.80255 Via Tesoro, La Quinta, CA 92253
MLS# 219141880DAListed by: EQUITY UNION - New
 $1,950,000Active4 beds 5 baths3,880 sq. ft.
$1,950,000Active4 beds 5 baths3,880 sq. ft.54190 Riviera, La Quinta, CA 92253
MLS# 219141651DAListed by: COMPASS - Open Sat, 12 to 3pmNew
 $499,900Active3 beds 2 baths1,583 sq. ft.
$499,900Active3 beds 2 baths1,583 sq. ft.54105 Avenida Obregon, La Quinta, CA 92253
MLS# 219141681DAListed by: BENNION DEVILLE HOMES
