81185 Kingston Heath, La Quinta, CA 92253
Local realty services provided by:Better Homes and Gardens Real Estate Everything Real Estate
81185 Kingston Heath,La Quinta, CA 92253
$1,999,000
- 3 Beds
- 4 Baths
- 4,057 sq. ft.
- Single family
- Active
Listed by: sandi phillips and asso..., brenda mckenney
Office: compass
MLS#:219139081DA
Source:CRMLS
Price summary
- Price:$1,999,000
- Price per sq. ft.:$492.73
- Monthly HOA dues:$924
About this home
Perfectly positioned on one of the most coveted settings in PGA West, this homeshowcases the highly sought-after Ventana open floor plan with a rare triple fairway panorama and magnificent south-facing mountain views. This exceptional vantage point delivers unmatched scale, light, and serenity--an elevated offering within the prestigious Greg Norman enclave. The grand greatroom serves as the heart of the home, blending generous living and dining spaces with seamless indoor-outdoor flow. Expansive glass captures the dramatic fairway and mountain backdrop, creating an ever-present connection to the landscape. The chef's kitchen is beautifully appointed with rich cabinetry, slab-granite surfaces, a large center island, and a dedicated wine cooler--ideal for refinedentertaining and relaxed everyday living. The primary suite is a luxurious retreat, thoughtfully oriented to take in the sweeping southern views. It offers direct patio access, a spacious bedroom area, and a spa-inspired bath featuring dual vanities, a soaking tub, a large shower, and an oversized walk-incloset. Two additional guest suites offer comfort and privacy, each featuring its own well-appointed bathroom.A custom-built-in office offers a polished, functional workspace, while the separate bonus room with a Murphy bed enhances versatility--perfect for additional guests, hobbies, or a quiet retreat. Outdoors,the expansive patio becomes a sanctuary of its own. The dramatic triple fairway setting and striking mountain silhouette create a sense of openness and tranquility rarely found in PGA West. A sophisticated Ventana plan home distinguished by elegant appointments, exceptional flexibility, andone of the community's most remarkable view locations--an extraordinary opportunity within PGA West
Contact an agent
Home facts
- Year built:2002
- Listing ID #:219139081DA
- Added:50 day(s) ago
- Updated:January 11, 2026 at 05:39 AM
Rooms and interior
- Bedrooms:3
- Total bathrooms:4
- Full bathrooms:3
- Half bathrooms:1
- Living area:4,057 sq. ft.
Heating and cooling
- Cooling:Central Air
- Heating:Central Furnace, Natural Gas
Structure and exterior
- Roof:Tile
- Year built:2002
- Building area:4,057 sq. ft.
- Lot area:0.32 Acres
Finances and disclosures
- Price:$1,999,000
- Price per sq. ft.:$492.73
New listings near 81185 Kingston Heath
- New
 $915,000Active3 beds 3 baths1,965 sq. ft.
$915,000Active3 beds 3 baths1,965 sq. ft.81530 Ulrich, La Quinta, CA 92253
MLS# SB26000343Listed by: REAL ESTATE WEST, INC. - New
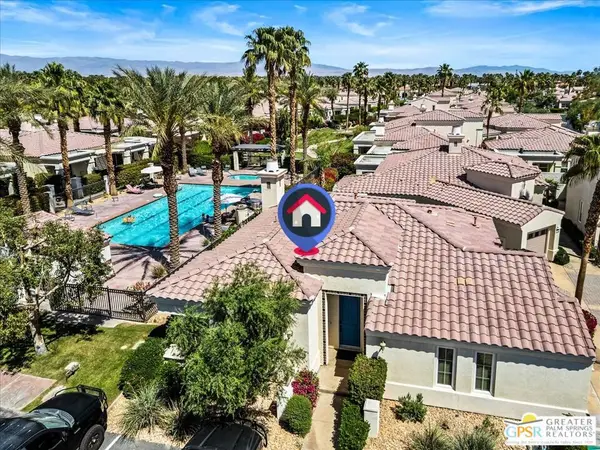 $520,000Active2 beds 2 baths1,371 sq. ft.
$520,000Active2 beds 2 baths1,371 sq. ft.57410 Via Vista Vista, La Quinta, CA 92253
MLS# 26636137PSListed by: RE/MAX DESERT PROPERTIES - New
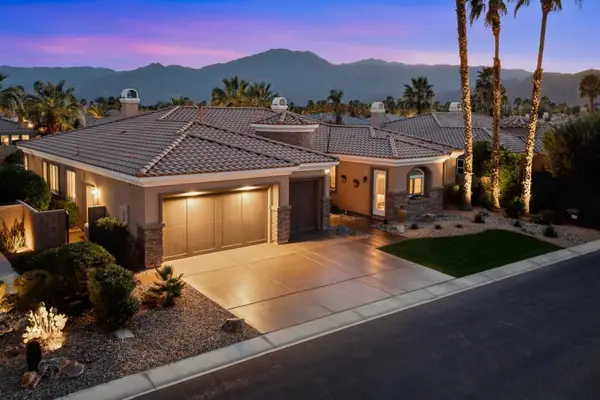 $1,000,000Active3 beds 4 baths2,905 sq. ft.
$1,000,000Active3 beds 4 baths2,905 sq. ft.81881 Rancho Santana Drive, La Quinta, CA 92253
MLS# 219141164DAListed by: VINE PROPERTY GROUP, INC. - Open Sun, 10am to 12pmNew
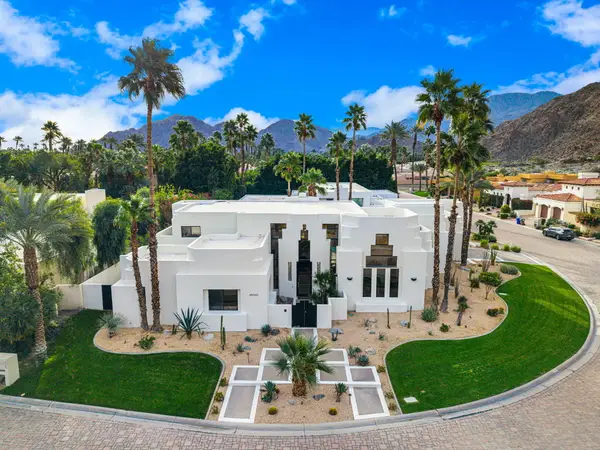 $2,895,000Active4 beds 5 baths4,000 sq. ft.
$2,895,000Active4 beds 5 baths4,000 sq. ft.49040 Calle Flora, La Quinta, CA 92253
MLS# 219141141Listed by: CALIFORNIA LIFESTYLE REALTY - Open Sun, 1 to 3pmNew
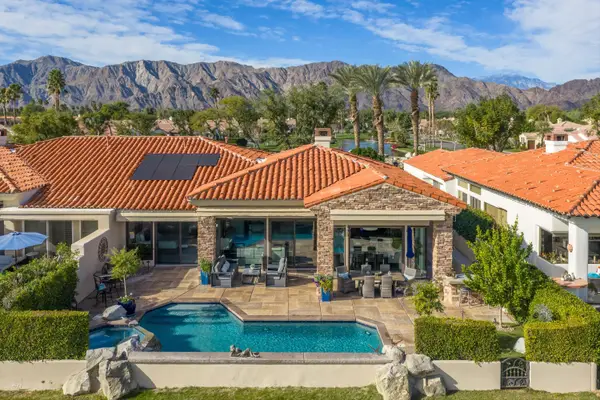 $1,290,000Active3 beds 3 baths2,439 sq. ft.
$1,290,000Active3 beds 3 baths2,439 sq. ft.50940 Mango, La Quinta, CA 92253
MLS# 219141143Listed by: BERKSHIRE HATHAWAY HOMESERVICES CALIFORNIA PROPERTIES - New
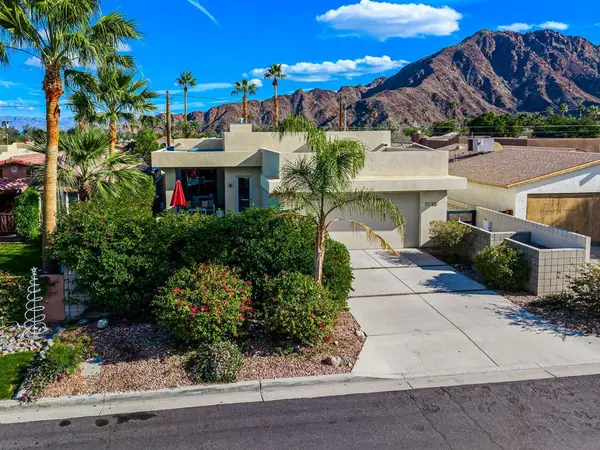 $739,000Active3 beds 3 baths1,609 sq. ft.
$739,000Active3 beds 3 baths1,609 sq. ft.52300 Avenida Velasco, La Quinta, CA 92253
MLS# 219141105DAListed by: SEVEN GABLES REAL ESTATE - New
 $1,450,000Active2 beds 3 baths1,680 sq. ft.
$1,450,000Active2 beds 3 baths1,680 sq. ft.77120 Vista Flora, La Quinta, CA 92253
MLS# CRIG26005901Listed by: VISTA SOTHEBY'S INTERNATIONAL REALTY - New
 $758,000Active3 beds 4 baths2,182 sq. ft.
$758,000Active3 beds 4 baths2,182 sq. ft.57706 Interlachen, La Quinta, CA 92253
MLS# 219141114DAListed by: CALIFORNIA LIFESTYLE REALTY - Open Sun, 10am to 5pmNew
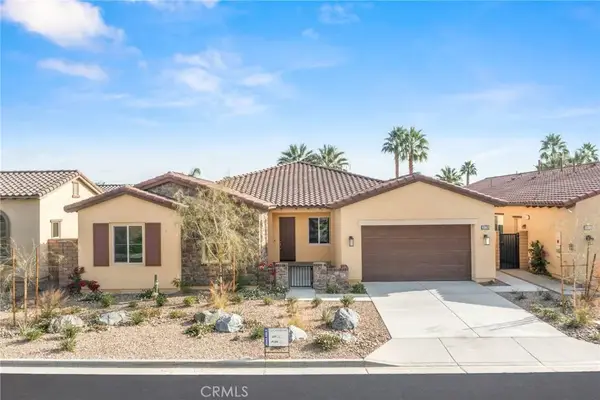 $1,337,990Active4 beds 4 baths3,381 sq. ft.
$1,337,990Active4 beds 4 baths3,381 sq. ft.51736 Marquessa, La Quinta, CA 92253
MLS# CV26005917Listed by: CITRUS EDGE REALTY - New
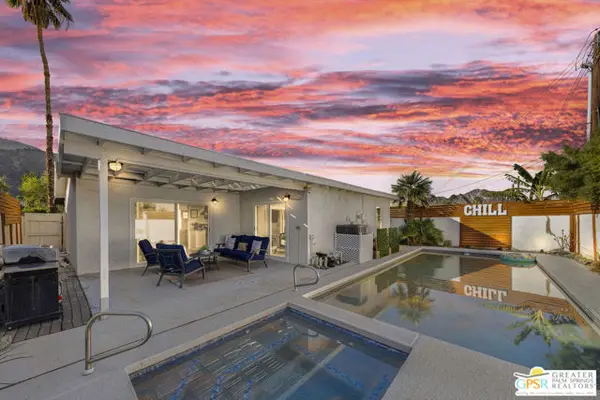 $569,000Active3 beds 2 baths1,248 sq. ft.
$569,000Active3 beds 2 baths1,248 sq. ft.51630 Avenida Ramirez, La Quinta, CA 92253
MLS# CL25631335PSListed by: EQUITY UNION
