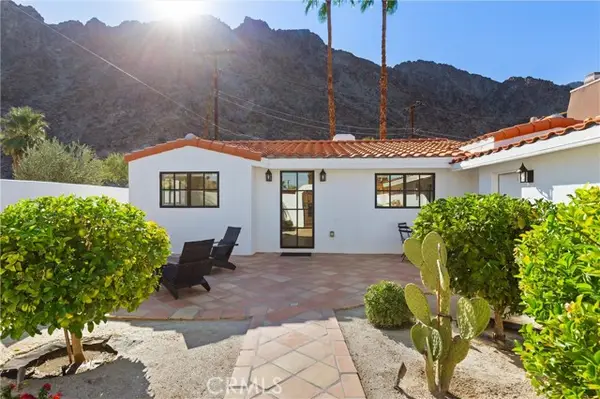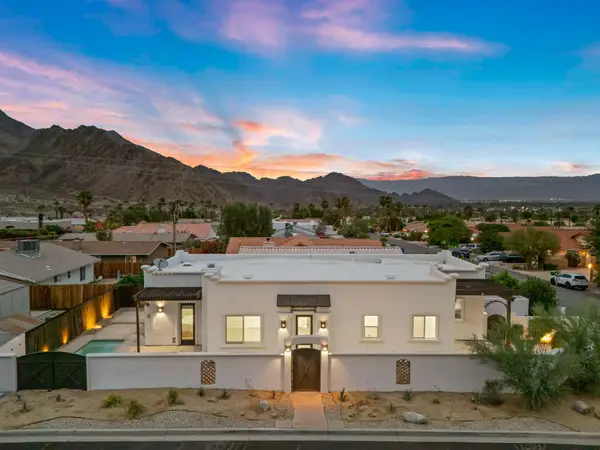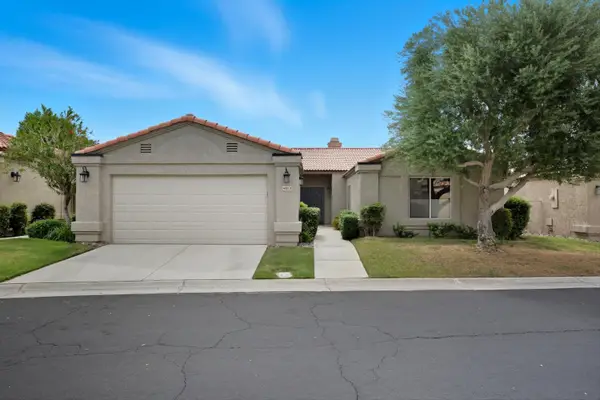81375 Thunder Gulch Way, La Quinta, CA 92253
Local realty services provided by:Better Homes and Gardens Real Estate Champions
81375 Thunder Gulch Way,La Quinta, CA 92253
$2,750,000
- 4 Beds
- 5 Baths
- 4,790 sq. ft.
- Single family
- Active
Listed by:kevin a prosser
Office:compass
MLS#:219135641
Source:CA_DAMLS
Price summary
- Price:$2,750,000
- Price per sq. ft.:$574.11
- Monthly HOA dues:$590
About this home
One of the few homes in all of Griffin Ranch with an unobstructed view of the Santa Rosa Mountains. No roof tops, no streets, no traffic, facing South looking over the 3rd hole of the Greg Norman Golf Course. Completely remodeled after sellers envisioned a more comfortable space for their family and friends, creating a Masterpiece through-out this amazing floor plan. The home feels like no other in the community, whether in the kitchen, great room or sitting room, you will never feel left out, truly an open floor plan for all to enjoy. They have created two large primary suites, an ensuite guest suite and a detached Casita with Courtyard patio & fireplace. Move from the Great room through the 10' stackable bi-fold doors to the expansive covered Veranda with built in Misting system, deluxe saltwater pool w/soothing water Decents, gas fire pit and a view that will take your breath away. For those that love the fresh Desert air but want to avoid those occasional pesky bugs, look no further, the Veranda can be completely enclosed with roller shade screens that are secured by a track for compete protection while enjoying the magnificent evening skyline. The interior of the home has so many custom features including a quiet private workspace/office, indoor glass filled firepit, back-to-back TV viewing, Custom window coverings in every room, and after a long hard day on the pickleball court what a treat to relax in the one of a kind built in sauna. Griffin Ranch is located on one of the most prestigious corners in all of La Quinta with PGA West with six championship golf courses next door, The Hideaway & Madison Club just a short golf cart away, this is resort living at its finest. This home is the best of the best, please call and come visit for a private tour and see all that Griffin Ranch has to offer.
Contact an agent
Home facts
- Year built:2015
- Listing ID #:219135641
- Added:5 day(s) ago
- Updated:September 20, 2025 at 04:27 PM
Rooms and interior
- Bedrooms:4
- Total bathrooms:5
- Full bathrooms:4
- Living area:4,790 sq. ft.
Heating and cooling
- Cooling:Air Conditioning, Ceiling Fan(s), Central Air, Electric
- Heating:Central, Forced Air, Natural Gas
Structure and exterior
- Roof:Clay Tile
- Year built:2015
- Building area:4,790 sq. ft.
- Lot area:0.33 Acres
Utilities
- Water:Water District
- Sewer:Connected and Paid, In
Finances and disclosures
- Price:$2,750,000
- Price per sq. ft.:$574.11
New listings near 81375 Thunder Gulch Way
- New
 $915,000Active3 beds 2 baths1,272 sq. ft.
$915,000Active3 beds 2 baths1,272 sq. ft.51991 Avenida Morales, La Quinta, CA 92253
MLS# IG25225232Listed by: LPT REALTY, INC - New
 $915,000Active3 beds 2 baths1,272 sq. ft.
$915,000Active3 beds 2 baths1,272 sq. ft.51991 Avenida Morales, La Quinta, CA 92253
MLS# IG25225232Listed by: LPT REALTY, INC - New
 $625,000Active3 beds 2 baths1,400 sq. ft.
$625,000Active3 beds 2 baths1,400 sq. ft.53745 Avenida Madero, La Quinta, CA 92253
MLS# 219135854Listed by: BBS BROKERS REALTY - Open Sat, 11am to 1pmNew
 $303,000Active1 beds 1 baths763 sq. ft.
$303,000Active1 beds 1 baths763 sq. ft.78347 Terra Cotta Court, La Quinta, CA 92253
MLS# 219135853DAListed by: CENTURY 21 AFFILIATED FINE HOMES & ESTATES - New
 $625,000Active3 beds 2 baths1,400 sq. ft.
$625,000Active3 beds 2 baths1,400 sq. ft.53745 Avenida Madero, La Quinta, CA 92253
MLS# 219135854DAListed by: BBS BROKERS REALTY - New
 $2,995,000Active4 beds 5 baths3,980 sq. ft.
$2,995,000Active4 beds 5 baths3,980 sq. ft.81375 National Drive, La Quinta, CA 92253
MLS# 219135835DAListed by: COMPASS - New
 $769,900Active3 beds 2 baths1,950 sq. ft.
$769,900Active3 beds 2 baths1,950 sq. ft.48113 Vista Cielo, La Quinta, CA 92253
MLS# 219135817DAListed by: TATE REAL ESTATE - New
 $769,900Active3 beds 2 baths1,950 sq. ft.
$769,900Active3 beds 2 baths1,950 sq. ft.48113 Vista Cielo, La Quinta, CA 92253
MLS# 219135817Listed by: TATE REAL ESTATE - New
 $1,200,000Active3 beds 4 baths3,212 sq. ft.
$1,200,000Active3 beds 4 baths3,212 sq. ft.55325 Laurel, La Quinta, CA 92253
MLS# 219135805DAListed by: BENNION DEVILLE HOMES - New
 $969,000Active2 beds 3 baths2,445 sq. ft.
$969,000Active2 beds 3 baths2,445 sq. ft.61260 Portulaca Drive, La Quinta, CA 92253
MLS# 219135794DAListed by: EQUITY UNION
