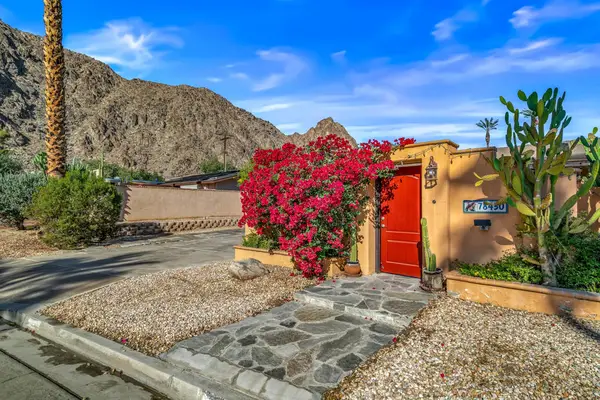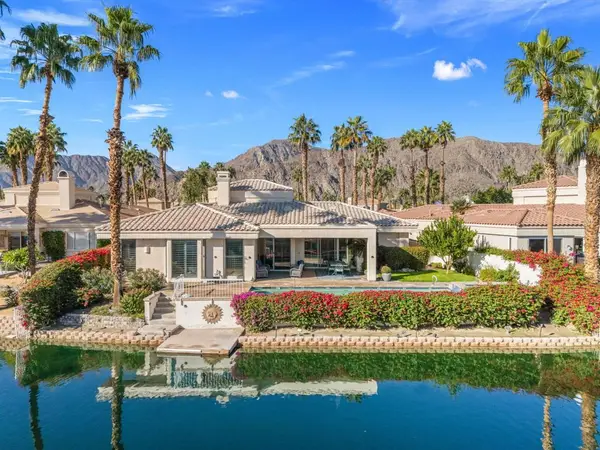81565 Tiburon Drive, La Quinta, CA 92253
Local realty services provided by:Better Homes and Gardens Real Estate Wine Country Group
Listed by: andrea thorlakson
Office: keller williams oc coastal rea
MLS#:IG25199533
Source:CRMLS
Price summary
- Price:$1,799,000
- Price per sq. ft.:$492.88
- Monthly HOA dues:$924
About this home
This specially cared for PGA West home sits on a SECLUDED, LARGE LOT that measures over a third of an acre, and is situated ABOVE the 14th tee box with sweeping SOUTHERN double fairway VIEWS of the Greg Norman Golf Course and Santa Rosa Mountains. The backyard has been completely REMODELED with COOL travertine stone DECKING, mature palms, native plants, pebble tech pool with waterfall, spa and two heaters, fire chat area, built-in barbecue, California room with recessed overhead, infra red heaters, automated awning and misters for YEAR-ROUND, OUTDOOR ENJOYMENT. The Toll Brothers Mendocino plan is a spectacular home that begins with a welcoming porch and calming fountain leading into a GRAND FOYER of polished travertine. Its unique floor plan feels open and spacious with its 12' high ceilings, offering VIEWS out to the yard and pool, and flows easily from one space to the next: A formal dining area with a dramatic 20' high skylight, an inviting living room anchored by an elegant fireplace, an entertainer's wet bar with ample seating, a casual lounge area with built in book case and TV, and of course, a gourmet kitchen with island, walk-in pantry, and breakfast area. The primary suite also overlooks the pool and views of the golf course and has its own backyard access. It includes an en suite bath featuring a luxurious Roman therapeutic whirlpool tub, separate shower and dual vanities, plus walk in closet with high end built-ins. There is a 2-car garage plus adjacent full size golf cart garage so you can easily commute to all 6 world-renowned golf courses within the community. HOA includes 24-hour attended security gate, front & backyard landscaping and water, front yard lighting, expanded cable & Internet package.
Contact an agent
Home facts
- Year built:2002
- Listing ID #:IG25199533
- Added:263 day(s) ago
- Updated:December 02, 2025 at 11:46 AM
Rooms and interior
- Bedrooms:4
- Total bathrooms:4
- Full bathrooms:3
- Half bathrooms:1
- Living area:3,650 sq. ft.
Heating and cooling
- Cooling:Central Air
- Heating:Central
Structure and exterior
- Year built:2002
- Building area:3,650 sq. ft.
- Lot area:0.35 Acres
Schools
- High school:Laquinta
Utilities
- Water:Public, Water Connected
- Sewer:Public Sewer, Sewer Connected
Finances and disclosures
- Price:$1,799,000
- Price per sq. ft.:$492.88
New listings near 81565 Tiburon Drive
- New
 $675,000Active3 beds 2 baths1,915 sq. ft.
$675,000Active3 beds 2 baths1,915 sq. ft.78430 Crestview Terrace, La Quinta, CA 92253
MLS# 219139327DAListed by: DESERT SANDS REALTY - New
 $875,000Active3 beds 3 baths2,040 sq. ft.
$875,000Active3 beds 3 baths2,040 sq. ft.48420 Via Solana, La Quinta, CA 92253
MLS# 219139384DAListed by: KELLER WILLIAMS REALTY - New
 $739,000Active4 beds 3 baths2,010 sq. ft.
$739,000Active4 beds 3 baths2,010 sq. ft.79230 Laurie Court, La Quinta, CA 92253
MLS# 219139374PSListed by: COMPASS - New
 $585,000Active3 beds 2 baths1,404 sq. ft.
$585,000Active3 beds 2 baths1,404 sq. ft.53460 Avenida Herrera, La Quinta, CA 92253
MLS# 25623583PSListed by: ENGEL & VOLKERS BEVERLY HILLS  $295,000Active0.11 Acres
$295,000Active0.11 Acres51380 Avenida Juarez, La Quinta, CA 92253
MLS# 219138762Listed by: WINDERMERE REAL ESTATE- Open Fri, 12 to 2pmNew
 $420,000Active2 beds 2 baths1,561 sq. ft.
$420,000Active2 beds 2 baths1,561 sq. ft.48608 Vista Tierra, La Quinta, CA 92253
MLS# 219139364DAListed by: DESERT SANDS REALTY - New
 $1,549,000Active3 beds 3 baths3,102 sq. ft.
$1,549,000Active3 beds 3 baths3,102 sq. ft.47560 Via Montigo, La Quinta, CA 92253
MLS# 219139359DAListed by: WINDERMERE REAL ESTATE - New
 $775,000Active3 beds 2 baths1,627 sq. ft.
$775,000Active3 beds 2 baths1,627 sq. ft.54755 Shoal Creek, La Quinta, CA 92253
MLS# 219139354DAListed by: CALIFORNIA LIFESTYLE REALTY - New
 $976,000Active3 beds 4 baths2,846 sq. ft.
$976,000Active3 beds 4 baths2,846 sq. ft.80719 Cherry Hills Drive, La Quinta, CA 92253
MLS# 219138804DAListed by: HOMESMART - New
 $976,000Active3 beds 4 baths2,846 sq. ft.
$976,000Active3 beds 4 baths2,846 sq. ft.80719 Cherry Hills Drive, La Quinta, CA 92253
MLS# 219138804Listed by: HOMESMART
