81687 Desert Willow, La Quinta, CA 92253
Local realty services provided by:Better Homes and Gardens Real Estate Royal & Associates
81687 Desert Willow,La Quinta, CA 92253
$1,248,000
- 4 Beds
- 4 Baths
- 2,726 sq. ft.
- Single family
- Active
Listed by: tammy billington
Office: billington realty
MLS#:CRNP25262341
Source:CA_BRIDGEMLS
Price summary
- Price:$1,248,000
- Price per sq. ft.:$457.81
- Monthly HOA dues:$595
About this home
Discover one of the finest views in Trilogy La Quinta's 55+ resort community. This exceptional Tamarisk model-with over 2,700 sq. ft., 3 bedrooms, 4 baths, and a private casita-overlooks two fairways and a serene lake, offering a truly breathtaking backdrop. Inside, the gourmet kitchen shines with stainless steel appliances, slab granite countertops, a large center island, trash compactor, custom stone backsplash, pantry, ceiling fans, and a cozy breakfast nook. The formal dining room captures beautiful views of the mountains and pool, perfect for elegant gatherings. The spacious great room is designed for comfort, featuring an entertainment niche, surround sound, ceramic tile flooring, and custom window treatments. A separate den can easily function as an additional sleeping space, and the powder room serves as a three-quarter bath for added convenience. The primary suite offers upgraded recently remodeled dual vanities, a large beautiful shower, and a walk-in closet. All bedrooms are upgraded with new carpet, custom drapes, insulating drop-down shades, ceiling fans, and updated fixtures. The casita is perfect for caretaker, guests or extended stays. Outdoors, enjoy beautiful dual paved patios with patio roof shade structures, framing a sparkling saltwater pool with waterfalls a
Contact an agent
Home facts
- Year built:2004
- Listing ID #:CRNP25262341
- Added:48 day(s) ago
- Updated:January 09, 2026 at 03:45 PM
Rooms and interior
- Bedrooms:4
- Total bathrooms:4
- Full bathrooms:4
- Living area:2,726 sq. ft.
Heating and cooling
- Cooling:Central Air, Evaporative Cooling
- Heating:Central
Structure and exterior
- Year built:2004
- Building area:2,726 sq. ft.
- Lot area:0.22 Acres
Finances and disclosures
- Price:$1,248,000
- Price per sq. ft.:$457.81
New listings near 81687 Desert Willow
- New
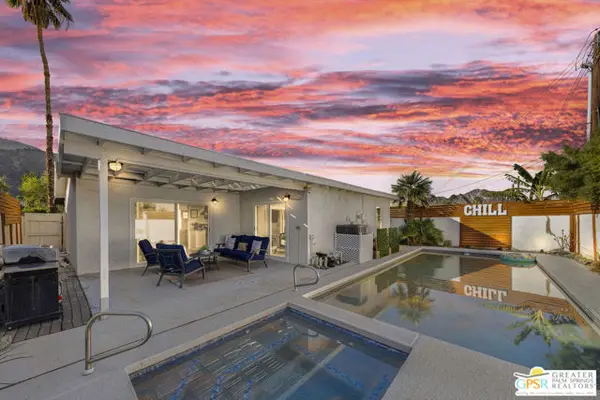 $569,000Active3 beds 2 baths1,248 sq. ft.
$569,000Active3 beds 2 baths1,248 sq. ft.51630 Avenida Ramirez, La Quinta, CA 92253
MLS# CL25631335PSListed by: EQUITY UNION - Open Sat, 11am to 2pmNew
 $800,000Active3 beds 2 baths1,299 sq. ft.
$800,000Active3 beds 2 baths1,299 sq. ft.46500 Cameo Palms Drive, La Quinta, CA 92253
MLS# 219140994DAListed by: THE LOCKLEAR GROUP - Open Sat, 11am to 2pmNew
 $800,000Active3 beds 2 baths1,299 sq. ft.
$800,000Active3 beds 2 baths1,299 sq. ft.46500 Cameo Palms Drive, La Quinta, CA 92253
MLS# 219140994Listed by: THE LOCKLEAR GROUP - New
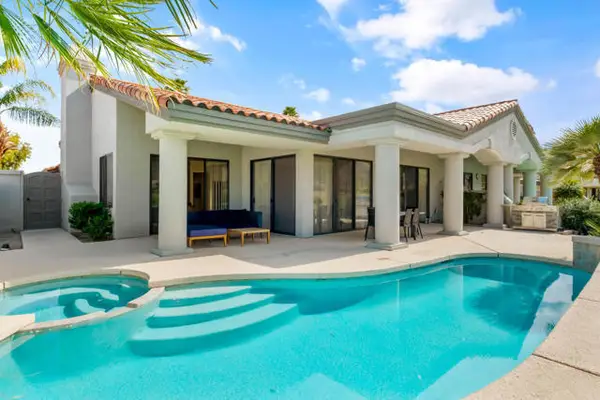 $1,245,000Active3 beds 4 baths3,103 sq. ft.
$1,245,000Active3 beds 4 baths3,103 sq. ft.80030 Cedar Crast, La Quinta, CA 92253
MLS# 219141046Listed by: COMPASS - Open Sat, 1 to 3pmNew
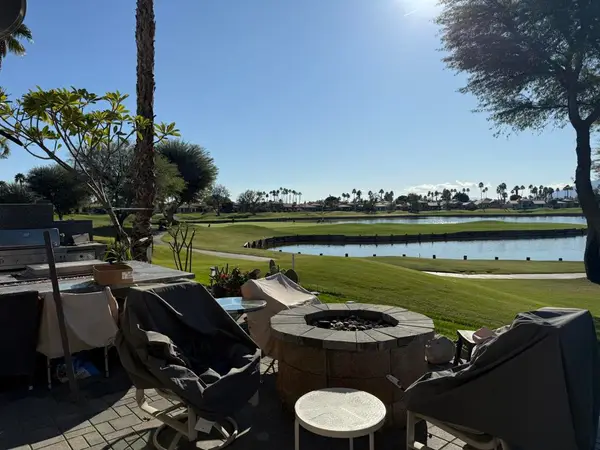 $2,800,000Active3 beds 4 baths4,247 sq. ft.
$2,800,000Active3 beds 4 baths4,247 sq. ft.54027 Southern, La Quinta, CA 92253
MLS# 219141045DAListed by: COMPASS - Open Sun, 10:30am to 12:30pmNew
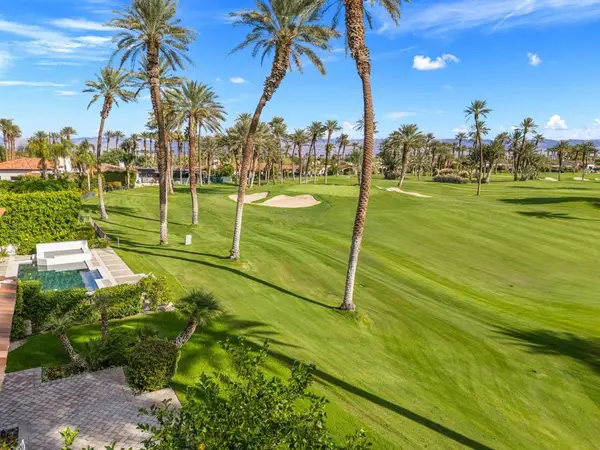 $1,395,000Active3 beds 3 baths3,095 sq. ft.
$1,395,000Active3 beds 3 baths3,095 sq. ft.56228 Palms Drive, La Quinta, CA 92253
MLS# 219141030DAListed by: BENNION DEVILLE HOMES - New
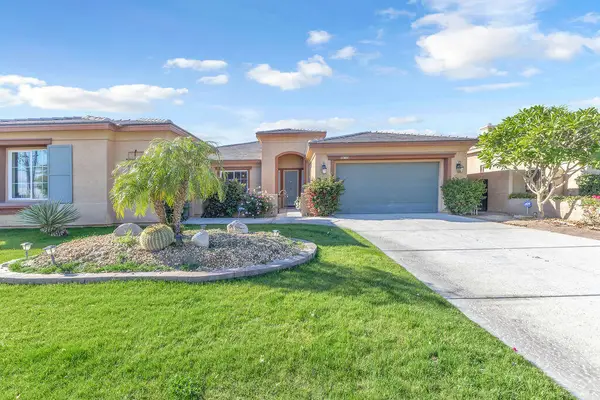 $950,000Active4 beds 3 baths3,228 sq. ft.
$950,000Active4 beds 3 baths3,228 sq. ft.46109 Roadrunner Lane, La Quinta, CA 92253
MLS# 219141025DAListed by: EXP REALTY OF SOUTHERN CALIFORNIA INC - New
 $3,995,000Active5 beds 6 baths5,955 sq. ft.
$3,995,000Active5 beds 6 baths5,955 sq. ft.80645 La Docena Trail, La Quinta, CA 92253
MLS# 219141013DAListed by: DESERT SOTHEBY'S INTERNATIONAL REALTY - New
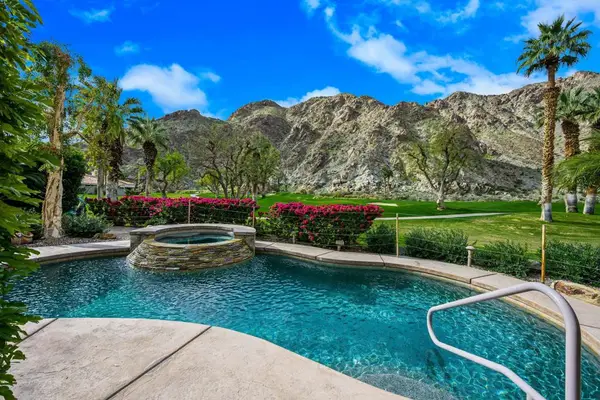 $1,750,000Active4 beds 5 baths3,072 sq. ft.
$1,750,000Active4 beds 5 baths3,072 sq. ft.55685 Riviera, La Quinta, CA 92253
MLS# 219141000DAListed by: COMPASS - New
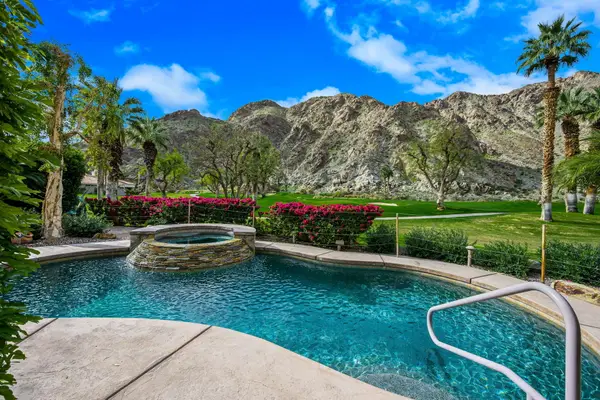 $1,750,000Active4 beds 5 baths3,072 sq. ft.
$1,750,000Active4 beds 5 baths3,072 sq. ft.55685 Riviera, La Quinta, CA 92253
MLS# 219141000Listed by: COMPASS
