81804 Prism Drive, La Quinta, CA 92253
Local realty services provided by:Better Homes and Gardens Real Estate Haven Properties
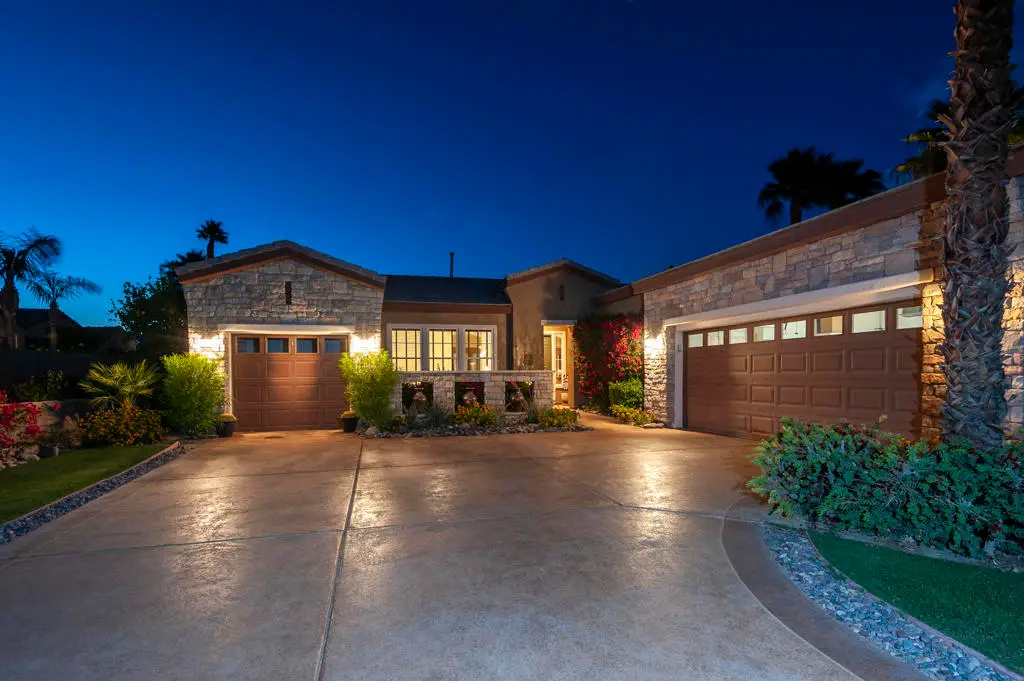

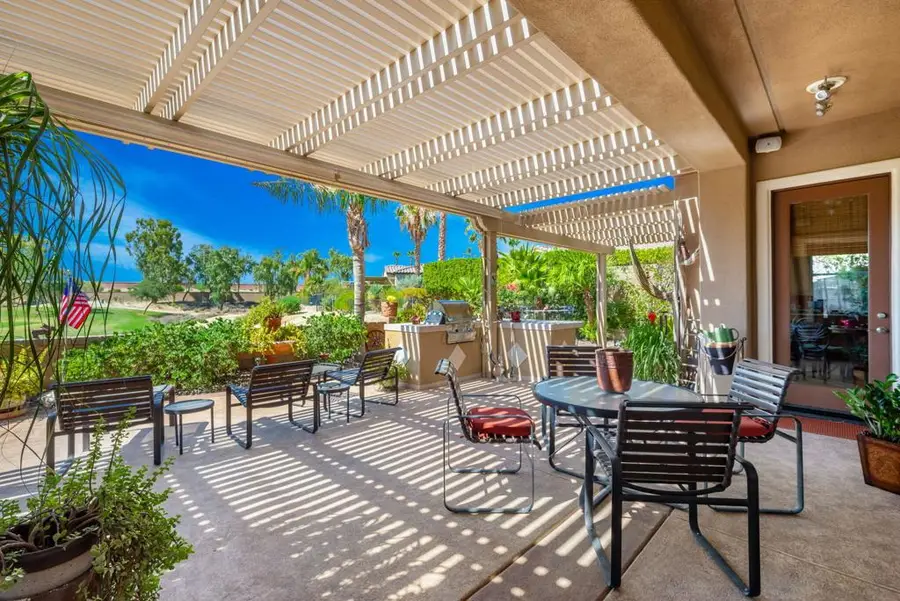
81804 Prism Drive,La Quinta, CA 92253
$680,000
- 2 Beds
- 3 Baths
- 2,170 sq. ft.
- Single family
- Active
Listed by:donna ambrose
Office:equity union
MLS#:219133559DA
Source:CRMLS
Price summary
- Price:$680,000
- Price per sq. ft.:$313.36
- Monthly HOA dues:$595
About this home
Raised above the 10th green, this stone and stucco beauty features a luxurious stamped concrete driveway and custom courtyard entry. A Oreas with 2,170 SQ FT the home is complete with a two-car plus separate golf cart garage, new HVAC system, and hot water heater. The back patio is raised above the golf course for exceptional views of the 10th fairway, green, north and west mountains. The patio itself is expansive and exudes quality with stamped concrete flooring, custom tile edging, lush mature landscape and palms with uplighting, a substantial pergola, built-in gas BBQ, and counter. Inside, the soaring 10-ft ceilings, cool custom tile floors, expansive entry and great room make the home feel much larger. Once through the front door your eyes are drawn to the big picture windows that frame the lovely views beyond. The great room is big and open with built-ins and a media center with surround-sound. It offers a flexible floorplan with two additional rooms to meet all your needs. For example, turn the home into a 4-bedroom, or, a 3rd bedroom and an office, formal dining, or studio. The primary bedroom is spacious with large windows overlooking the scenic backyard, and boasts an updated bath with dual vanities with marble countertops, a walk-in shower with marble surround, a walk-in clothes closet, and a separate linen closet. The guest bedroom is cheerful with a closet and full bath. A separate powder room is available for guests. The gourmet kitchen is grand, with two center Islands, one for ease of cooking, the other with a built-in beverage/wine frig, and casual seating for friends and family. All appliances are stainless, including the double oven. The breakfast nook is bright with big windows and a door to the back patio. The abundant rich wood cabinets and slab granite countertops and backsplash are lovely, and they extend from the kitchen all the way to the breakfast nook. The separate laundry room features overhead cabinets and a deep sink. The main garage offers space for two-cars, storage and a workspace, while the separate golf cart garage keeps your favorite pastime(s) ready for action!
Contact an agent
Home facts
- Year built:2004
- Listing Id #:219133559DA
- Added:10 day(s) ago
- Updated:August 13, 2025 at 01:21 PM
Rooms and interior
- Bedrooms:2
- Total bathrooms:3
- Full bathrooms:2
- Half bathrooms:1
- Living area:2,170 sq. ft.
Heating and cooling
- Cooling:Central Air, Electric
- Heating:Central Furnace, Forced Air, Natural Gas
Structure and exterior
- Roof:Tile
- Year built:2004
- Building area:2,170 sq. ft.
- Lot area:0.19 Acres
Finances and disclosures
- Price:$680,000
- Price per sq. ft.:$313.36
New listings near 81804 Prism Drive
- New
 $2,100,000Active4 beds 5 baths3,908 sq. ft.
$2,100,000Active4 beds 5 baths3,908 sq. ft.57870 Stone Creek Trail W, La Quinta, CA 92253
MLS# 219133955DAListed by: EQUITY UNION - Open Sat, 12 to 2pmNew
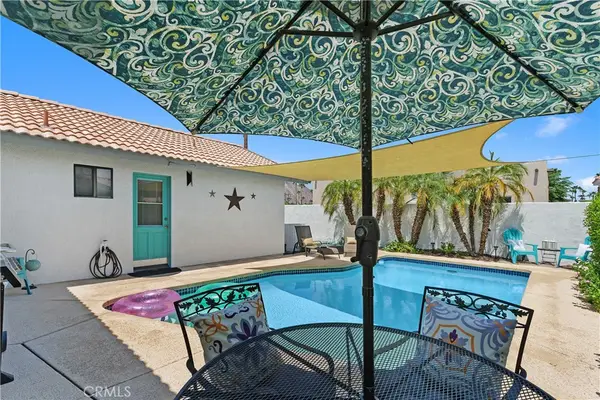 $624,900Active3 beds 2 baths1,527 sq. ft.
$624,900Active3 beds 2 baths1,527 sq. ft.78680 Saguaro Road, La Quinta, CA 92253
MLS# OC25151770Listed by: COLDWELL BANKER REALTY - New
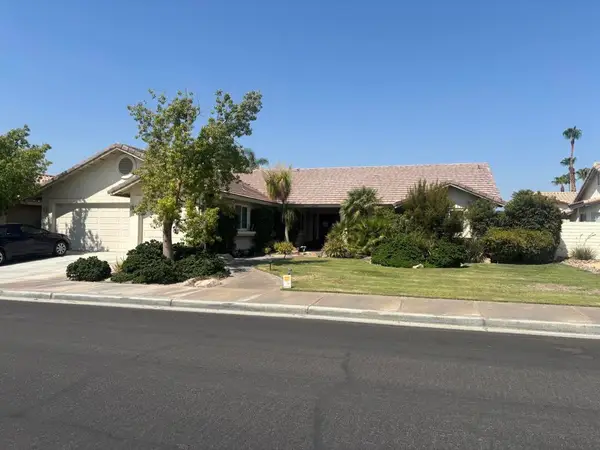 $609,900Active4 beds 3 baths2,134 sq. ft.
$609,900Active4 beds 3 baths2,134 sq. ft.44215 Goldenrod Circle, La Quinta, CA 92253
MLS# 219133931DAListed by: OZA REALTY INC. - New
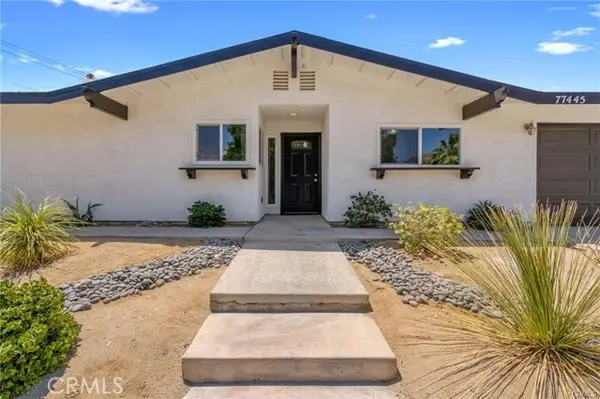 $610,000Active3 beds 2 baths1,524 sq. ft.
$610,000Active3 beds 2 baths1,524 sq. ft.77445 Calle Potrero, La Quinta, CA 92253
MLS# CRIV25182614Listed by: ELEVATE REAL ESTATE AGENCY - New
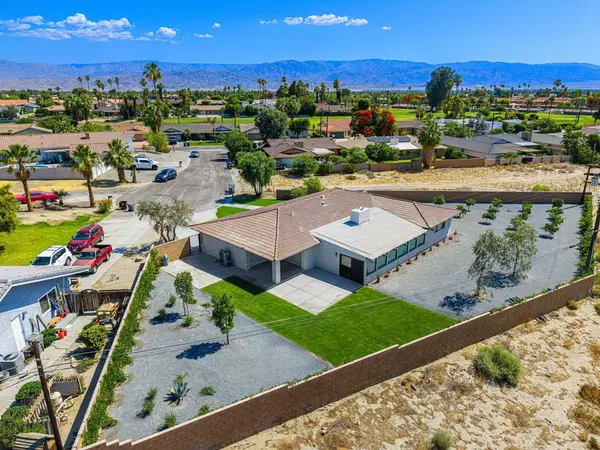 $649,000Active3 beds 2 baths2,080 sq. ft.
$649,000Active3 beds 2 baths2,080 sq. ft.79869 Hummingbird Lane, La Quinta, CA 92253
MLS# 219133923DAListed by: INDIAN SPRINGS REAL ESTATE - New
 $649,000Active3 beds 2 baths2,080 sq. ft.
$649,000Active3 beds 2 baths2,080 sq. ft.79869 Hummingbird Lane, La Quinta, CA 92253
MLS# 219133923Listed by: INDIAN SPRINGS REAL ESTATE - New
 $24,000,000Active7 beds 14 baths11,316 sq. ft.
$24,000,000Active7 beds 14 baths11,316 sq. ft.81454 Amundsen Avenue, La Quinta, CA 92253
MLS# CL25577881Listed by: COMPASS - New
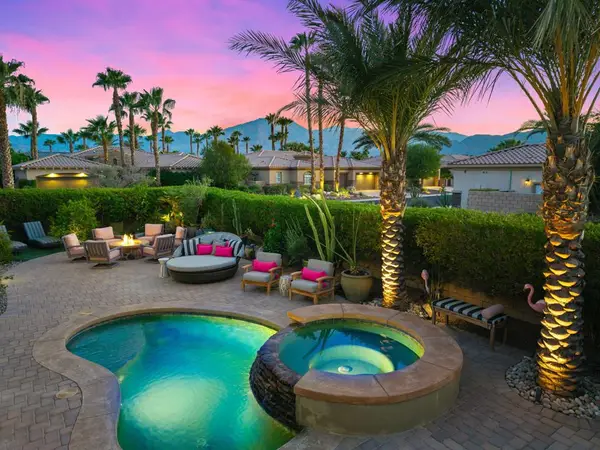 $995,000Active3 beds 4 baths2,905 sq. ft.
$995,000Active3 beds 4 baths2,905 sq. ft.52205 Day Star Drive, La Quinta, CA 92253
MLS# 219133907DAListed by: KELLER WILLIAMS LUXURY HOMES - Open Sat, 11am to 2pmNew
 $1,599,000Active4 beds 5 baths2,698 sq. ft.
$1,599,000Active4 beds 5 baths2,698 sq. ft.57205 Merion, La Quinta, CA 92253
MLS# 219133896DAListed by: COMPASS - Open Sat, 11am to 2pmNew
 $1,599,000Active4 beds 5 baths2,698 sq. ft.
$1,599,000Active4 beds 5 baths2,698 sq. ft.57205 Merion, La Quinta, CA 92253
MLS# 219133896Listed by: COMPASS

