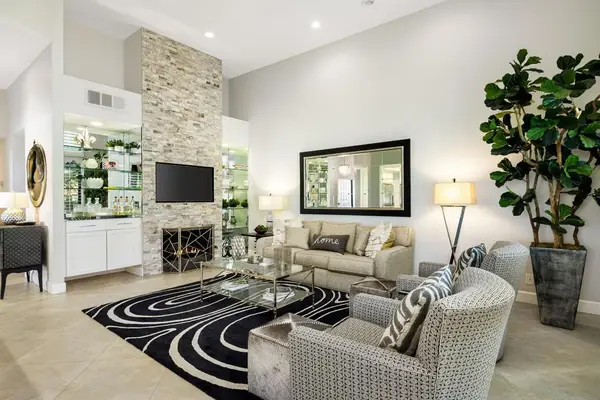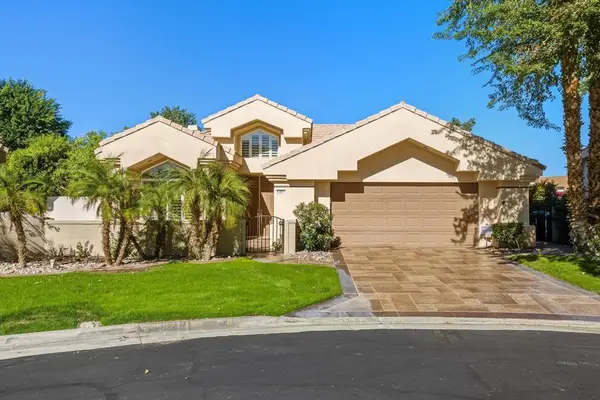81894 Seabiscuit Way, La Quinta, CA 92253
Local realty services provided by:Better Homes and Gardens Real Estate Champions
81894 Seabiscuit Way,La Quinta, CA 92253
$1,170,000
- 3 Beds
- 4 Baths
- 2,905 sq. ft.
- Single family
- Active
Listed by: marty w butler
Office: coldwell banker realty
MLS#:219136725
Source:CA_DAMLS
Price summary
- Price:$1,170,000
- Price per sq. ft.:$402.75
- Monthly HOA dues:$223
About this home
NOTE: A price adjustment has been entered as of today. The Sellers are motivated! Please consider an offer for this wonderful property. The tour begins with an enclosed ,gated courtyard complete with a custom, lighted, rain fountain in a river rock garden surrounded by lush, flowering landscaping. Upon entering this lovely home you will first notice the office with it's double doors, professionally designed and installed bookcases, cabinets and 2 desk island topped with leather granite. Next you will notice the beautiful easy-care wood floors, plantation shutters and crown molding. Beyond the foyer you will see a formal dining room with a crystal chandelier and a formal living room or conversation area. Leading to the kitchen is a full wet bar with a wine refrigerator and leather granite counter, (FYI) leather granite is more expensive and tougher than most granites plus more unique. Next is the large kitchen which offers stainless steel appliances, a walk-in pantry, high end cabinets and a large island with leather granite countertops. Beyond the kitchen area is a built-in desk, breakfast room and family room with a gas fireplace. The three bedrooms are on the opposite wing of the house and each has a customized walk-in closet and ensuite. The powder room has Italian plastered walls and a chandelier. The 3 car garage has lots of professionally installed storage cabinets, air conditioning, a Central Vac system, and a whole house water purification system. As we exit to the backyard we are greeted with Paradise!! A large covered patio, then a fabulous custom pool and spa with waterfall and fire bowls. We also see a custom flagstone fire pit and a large BBQ island and bar with a flagstone facade and granite counters. Adding to this ambiance is surround sound speakers and lush landscaping. Also there is privacy with no homes behind it and on a green belt! Finally the HOA dues are low. We invite you to experience beautiful La Quinta where there are restaurants, golf courses, tennis courts ,polo and Old Town. Call to arrange an appointment to see this lovely home before it's gone!
Contact an agent
Home facts
- Year built:2011
- Listing ID #:219136725
- Added:53 day(s) ago
- Updated:November 15, 2025 at 04:58 PM
Rooms and interior
- Bedrooms:3
- Total bathrooms:4
- Full bathrooms:3
- Half bathrooms:1
- Living area:2,905 sq. ft.
Heating and cooling
- Cooling:Air Conditioning, Ceiling Fan(s), Central Air, Gas
- Heating:Central, Fireplace(s), Forced Air, Natural Gas
Structure and exterior
- Roof:Concrete
- Year built:2011
- Building area:2,905 sq. ft.
- Lot area:0.2 Acres
Utilities
- Water:In Street, Water District
- Sewer:Connected and Paid, In, In Street Paid
Finances and disclosures
- Price:$1,170,000
- Price per sq. ft.:$402.75
New listings near 81894 Seabiscuit Way
- New
 $675,000Active3 beds 2 baths1,915 sq. ft.
$675,000Active3 beds 2 baths1,915 sq. ft.78430 Crestview Terrace, La Quinta, CA 92253
MLS# 219139327DAListed by: DESERT SANDS REALTY - New
 $875,000Active3 beds 3 baths2,040 sq. ft.
$875,000Active3 beds 3 baths2,040 sq. ft.48420 Via Solana, La Quinta, CA 92253
MLS# 219139384DAListed by: KELLER WILLIAMS REALTY - New
 $739,000Active4 beds 3 baths2,010 sq. ft.
$739,000Active4 beds 3 baths2,010 sq. ft.79230 Laurie Court, La Quinta, CA 92253
MLS# 219139374PSListed by: COMPASS  $295,000Active0.11 Acres
$295,000Active0.11 Acres51380 Avenida Juarez, La Quinta, CA 92253
MLS# 219138762Listed by: WINDERMERE REAL ESTATE- Open Fri, 12 to 2pmNew
 $420,000Active2 beds 2 baths1,561 sq. ft.
$420,000Active2 beds 2 baths1,561 sq. ft.48608 Vista Tierra, La Quinta, CA 92253
MLS# 219139364DAListed by: DESERT SANDS REALTY - New
 $1,549,000Active3 beds 3 baths3,102 sq. ft.
$1,549,000Active3 beds 3 baths3,102 sq. ft.47560 Via Montigo, La Quinta, CA 92253
MLS# 219139359DAListed by: WINDERMERE REAL ESTATE - New
 $775,000Active3 beds 2 baths1,627 sq. ft.
$775,000Active3 beds 2 baths1,627 sq. ft.54755 Shoal Creek, La Quinta, CA 92253
MLS# 219139354DAListed by: CALIFORNIA LIFESTYLE REALTY - New
 $976,000Active3 beds 4 baths2,846 sq. ft.
$976,000Active3 beds 4 baths2,846 sq. ft.80719 Cherry Hills Drive, La Quinta, CA 92253
MLS# 219138804DAListed by: HOMESMART - New
 $976,000Active3 beds 4 baths2,846 sq. ft.
$976,000Active3 beds 4 baths2,846 sq. ft.80719 Cherry Hills Drive, La Quinta, CA 92253
MLS# 219138804Listed by: HOMESMART - New
 $699,000Active3 beds 3 baths2,005 sq. ft.
$699,000Active3 beds 3 baths2,005 sq. ft.47025 Via Lorca Drive, La Quinta, CA 92253
MLS# 219139335DAListed by: CALIFORNIA LIFESTYLE REALTY
