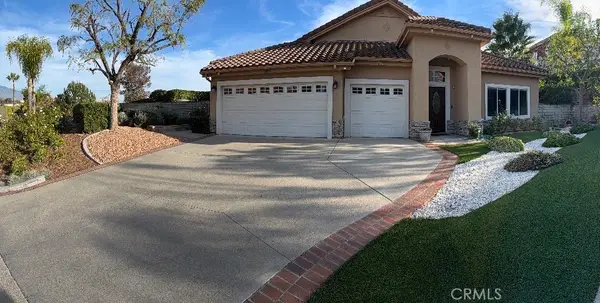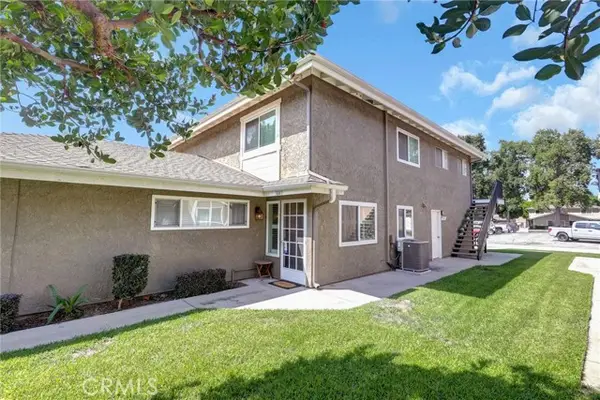1249 Oakmead, La Verne, CA 91750
Local realty services provided by:Better Homes and Gardens Real Estate Royal & Associates
1249 Oakmead,La Verne, CA 91750
$1,399,000
- 4 Beds
- 3 Baths
- 2,409 sq. ft.
- Single family
- Pending
Listed by: lauren corney
Office: nexthome real estate rockstars
MLS#:CRSR25261875
Source:CA_BRIDGEMLS
Price summary
- Price:$1,399,000
- Price per sq. ft.:$580.74
- Monthly HOA dues:$315
About this home
Discover luxury living in this beautifully appointed single-story pool home with expansive views and paid off solar! Set on a full acre lot in Mountain Springs Estates, one of La Verne's most sought-after gated communities. If you're looking for privacy and views from every corner, you've found it! This spacious single-story layout features a stunning chef's kitchen, with high-end Dacor appliances, a custom granite island, walk-in pantry and generous counter space. The expansive views of the San Gabriel mountains and the San Dimas Golf Course down below -- are enjoyed from every window as you walk through the front door. With four generously sized bedrooms and three full bathrooms, this home's layout is thoughtfully arranged to maximize privacy and flow. Step inside your primary bedroom and you will fall in love with the surrounding views and separate door to your infinity pool. The primary bathroom has several closets, a walk-in shower, and dual sinks. One of the two secondary bathrooms also has a walk-in shower and the third bathroom has a tub & shower combo. The three secondary bedrooms are spaced out at the opposite end of the home from the primary bedroom, giving everyone space and privacy. This one acre lot is your own entertainer's dream! A brand new sparkling infinity poo
Contact an agent
Home facts
- Year built:1978
- Listing ID #:CRSR25261875
- Added:49 day(s) ago
- Updated:January 09, 2026 at 09:11 AM
Rooms and interior
- Bedrooms:4
- Total bathrooms:3
- Full bathrooms:3
- Living area:2,409 sq. ft.
Heating and cooling
- Cooling:Central Air
- Heating:Central
Structure and exterior
- Year built:1978
- Building area:2,409 sq. ft.
- Lot area:1 Acres
Finances and disclosures
- Price:$1,399,000
- Price per sq. ft.:$580.74
New listings near 1249 Oakmead
- Open Sat, 11am to 1pmNew
 $1,299,888Active5 beds 3 baths3,290 sq. ft.
$1,299,888Active5 beds 3 baths3,290 sq. ft.4200 Hartshorn Ranch Place, La Verne, CA 91750
MLS# CV26002158Listed by: KW THE FOOTHILLS  $1,300,000Pending4 beds 3 baths2,216 sq. ft.
$1,300,000Pending4 beds 3 baths2,216 sq. ft.1707 Van Dusen, La Verne, CA 91750
MLS# HD26004319Listed by: COLDWELL BANKER HOME SOURCE- New
 $875,000Active3 beds 2 baths1,628 sq. ft.
$875,000Active3 beds 2 baths1,628 sq. ft.1507 Maplewood, La Verne, CA 91750
MLS# CRCV25277225Listed by: EXP REALTY OF CALIFORNIA INC - New
 $779,000Active3 beds 1 baths1,318 sq. ft.
$779,000Active3 beds 1 baths1,318 sq. ft.1133 Juanita, La Verne, CA 91750
MLS# CRCV25281948Listed by: RE/MAX INNOVATIONS - New
 $82,000Active2 beds 2 baths1,200 sq. ft.
$82,000Active2 beds 2 baths1,200 sq. ft.2755 Arrow Highway #28, La Verne, CA 91750
MLS# CRCV26000957Listed by: MASTERHOME, INC. - New
 $450,000Active2 beds 1 baths833 sq. ft.
$450,000Active2 beds 1 baths833 sq. ft.3043 N White, La Verne, CA 91750
MLS# CRWS26000350Listed by: KO TAI REALTY - New
 $279,000Active2 beds 2 baths1,440 sq. ft.
$279,000Active2 beds 2 baths1,440 sq. ft.3620 Moreno Avenue, La Verne, CA 91750
MLS# CRCV26000719Listed by: PARK REALTY - Open Sun, 1 to 3pmNew
 $1,725,000Active5 beds 3 baths3,497 sq. ft.
$1,725,000Active5 beds 3 baths3,497 sq. ft.4738 Live Oak Canyon, La Verne, CA 91750
MLS# CV25282283Listed by: VISTA SOTHEBY'S INTERNATIONAL - Open Sat, 1 to 4pmNew
 $450,000Active2 beds 1 baths833 sq. ft.
$450,000Active2 beds 1 baths833 sq. ft.3043 N White, La Verne, CA 91750
MLS# WS26000350Listed by: KO TAI REALTY - New
 $765,000Active3 beds 2 baths1,179 sq. ft.
$765,000Active3 beds 2 baths1,179 sq. ft.215 Elderberry, La Verne, CA 91750
MLS# CRCV25281178Listed by: RE/MAX MASTERS REALTY
