1346 Beaver Way, La Verne, CA 91750
Local realty services provided by:Better Homes and Gardens Real Estate Royal & Associates
1346 Beaver Way,La Verne, CA 91750
$878,000
- 4 Beds
- 2 Baths
- 1,611 sq. ft.
- Single family
- Pending
Listed by: joey ortega
Office: home free realty
MLS#:CRCV25244964
Source:CA_BRIDGEMLS
Price summary
- Price:$878,000
- Price per sq. ft.:$545
About this home
Welcome home to beautiful La Verne. This is the first time this home has been on the market in over 30 years. Desirable single level, 4 bedroom, 2 bath, 1,611 sf family home is within the coveted Bonita Unified School District and walking distance to both La Verne Heights Elementary and Oak Mesa Elementary Schools. Property highlights include an updated kitchen with oak cabinets, black granite countertops, and tile backsplash. Tile flooring flows through the kitchen, family room, and entry foyer. New carpeting has been installed in the living room, hallway, and all bedrooms. Other notable updates and features include fresh interior painting, central heating and air conditioning system, dual pane windows and sliding doors, brick fireplace in the formal living room, an indoor laundry room, and new interior doorknobs. Host friends and family all year long in your private backyard with a covered concrete patio area perfect for a BBQ, tables and chairs, and a spacious grass area ideal for children or pets to play. Ample parking in your 3 car attached garage with direct access, plus driveway space for 3 additional vehicles. Block perimeter walls surround the backyard and provide added privacy, and iron pedestrian access gates are located at both the West and East sides for easy backyar
Contact an agent
Home facts
- Year built:1977
- Listing ID #:CRCV25244964
- Added:14 day(s) ago
- Updated:November 15, 2025 at 09:25 AM
Rooms and interior
- Bedrooms:4
- Total bathrooms:2
- Full bathrooms:2
- Living area:1,611 sq. ft.
Heating and cooling
- Cooling:Ceiling Fan(s), Central Air
- Heating:Central, Fireplace(s), Natural Gas
Structure and exterior
- Year built:1977
- Building area:1,611 sq. ft.
- Lot area:0.17 Acres
Finances and disclosures
- Price:$878,000
- Price per sq. ft.:$545
New listings near 1346 Beaver Way
- New
 $169,999Active3 beds 2 baths1,440 sq. ft.
$169,999Active3 beds 2 baths1,440 sq. ft.3945 Bradford #135, La Verne, CA 91750
MLS# CV25260406Listed by: KW THE FOOTHILLS - New
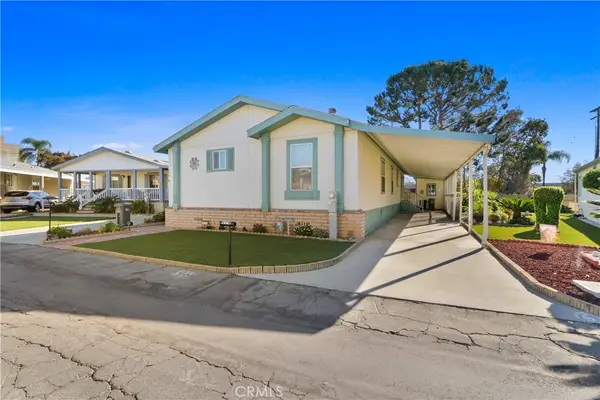 $249,000Active3 beds 2 baths1,434 sq. ft.
$249,000Active3 beds 2 baths1,434 sq. ft.3530 Damien #176, La Verne, CA 91750
MLS# CV25260010Listed by: COLDWELL BANKER BLACKSTONE RTY - New
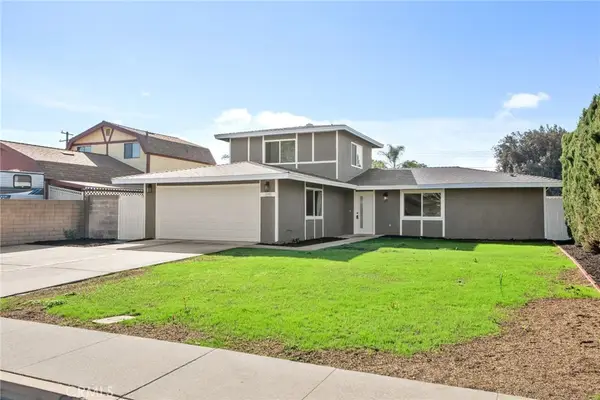 $999,900Active4 beds 3 baths1,750 sq. ft.
$999,900Active4 beds 3 baths1,750 sq. ft.2702 Kendall Street, La Verne, CA 91750
MLS# CV25256343Listed by: RE/MAX CHAMPIONS - New
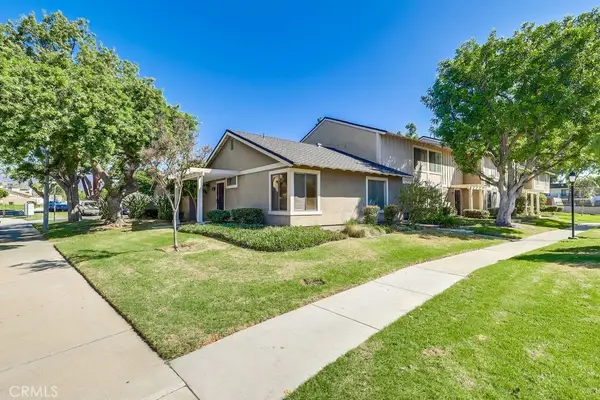 $579,900Active2 beds 2 baths1,120 sq. ft.
$579,900Active2 beds 2 baths1,120 sq. ft.3888 Chelsea Dr, La Verne, CA 91750
MLS# PW25255545Listed by: REAL BROKERAGE TECHNOLOGIES - New
 $824,999Active3 beds 2 baths1,358 sq. ft.
$824,999Active3 beds 2 baths1,358 sq. ft.1797 Essex, La Verne, CA 91750
MLS# CRCV25248213Listed by: KELLER WILLIAMS PREMIER PROPER 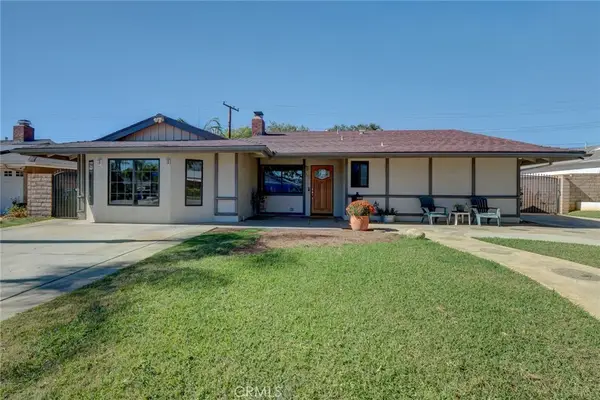 $849,000Active4 beds 2 baths1,806 sq. ft.
$849,000Active4 beds 2 baths1,806 sq. ft.761 Fordland Avenue, La Verne, CA 91750
MLS# AR25247042Listed by: RE/MAX PREMIER PROP SANMARINO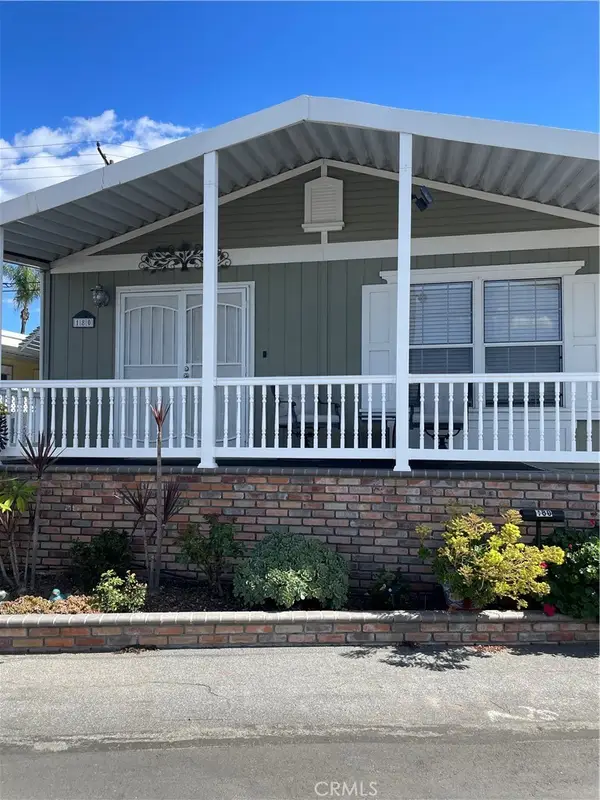 $269,000Active2 beds 2 baths1,344 sq. ft.
$269,000Active2 beds 2 baths1,344 sq. ft.3530 Damien #180, La Verne, CA 91750
MLS# CV25252219Listed by: NEXTHOME CREA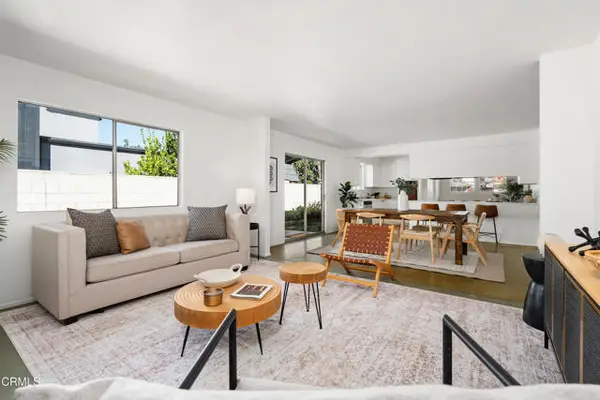 $798,000Active4 beds 2 baths1,808 sq. ft.
$798,000Active4 beds 2 baths1,808 sq. ft.2572 Grove Street, La Verne, CA 91750
MLS# CRP1-24760Listed by: COLDWELL BANKER REALTY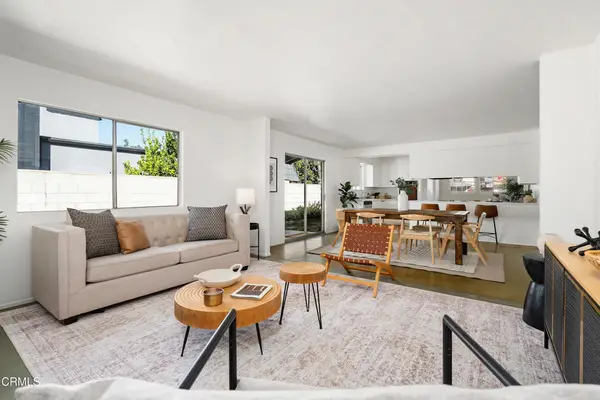 $798,000Active4 beds 2 baths1,808 sq. ft.
$798,000Active4 beds 2 baths1,808 sq. ft.2572 Grove Street, La Verne, CA 91750
MLS# P1-24760Listed by: COLDWELL BANKER REALTY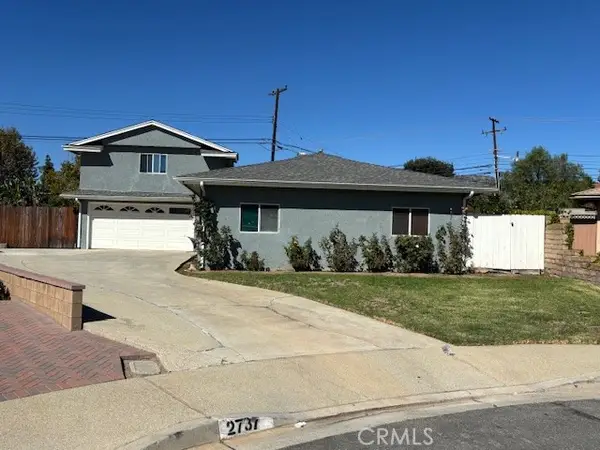 $899,000Active5 beds 3 baths1,962 sq. ft.
$899,000Active5 beds 3 baths1,962 sq. ft.2737 Pattiglen, La Verne, CA 91750
MLS# IV25242147Listed by: EDWARD ALLAN REAL ESTATE
