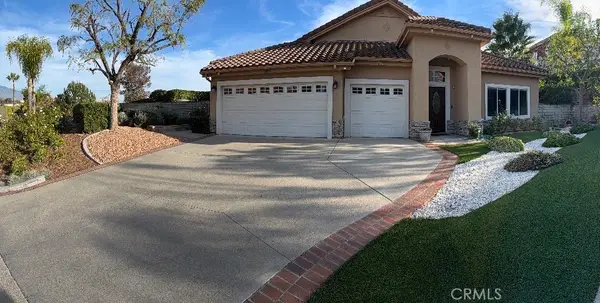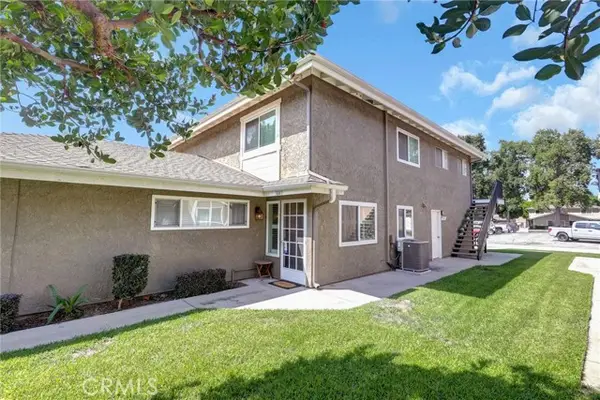251 Summit Road, La Verne, CA 91750
Local realty services provided by:Better Homes and Gardens Real Estate Royal & Associates
Listed by: nicholas abbadessa
Office: re/max masters realty
MLS#:CRCV25235374
Source:CA_BRIDGEMLS
Price summary
- Price:$1,495,000
- Price per sq. ft.:$455.24
About this home
Sprawling Single-Story Pool Home in the Private Live Oak Neighborhood of La Verne. Set on an elevated lot in the highly desirable Live Oak enclave, this meticulously maintained single-story pool home offers exceptional privacy and expansive indoor-outdoor living. The manicured front yard features lush ground cover, mature privacy hedges, and trees, all surrounding a spanning front porch that welcomes you inside. Step into a bright living room with hardwood flooring, a dramatic floor-to-ceiling stone fireplace, a large bay window, and a sliding barn door that opens to a versatile gym or home office. The spacious kitchen and dining area showcases a vaulted open-beam ceiling with tongue-and-groove detail, a second stone fireplace, and a custom built-in wine cabinet. The remodeled kitchen includes classic white cabinetry, quartzite countertops, stainless steel appliances including a Wolf range with pot filler, a center island with bar seating, and a barn door that opens to a walk-in pantry. The oversized family room, open to the kitchen, features hardwood flooring, recessed lighting, a large picture window, sliding glass doors to the backyard, and a second barn door connecting to the gym/office. The bedroom wing includes a primary suite with hardwood floors, crown molding, a ceiling
Contact an agent
Home facts
- Year built:1971
- Listing ID #:CRCV25235374
- Added:90 day(s) ago
- Updated:January 09, 2026 at 09:11 AM
Rooms and interior
- Bedrooms:4
- Total bathrooms:2
- Full bathrooms:2
- Living area:3,284 sq. ft.
Heating and cooling
- Cooling:Ceiling Fan(s), Central Air
- Heating:Central
Structure and exterior
- Year built:1971
- Building area:3,284 sq. ft.
- Lot area:0.34 Acres
Finances and disclosures
- Price:$1,495,000
- Price per sq. ft.:$455.24
New listings near 251 Summit Road
- Open Sat, 11am to 1pmNew
 $1,299,888Active5 beds 3 baths3,290 sq. ft.
$1,299,888Active5 beds 3 baths3,290 sq. ft.4200 Hartshorn Ranch Place, La Verne, CA 91750
MLS# CV26002158Listed by: KW THE FOOTHILLS  $1,300,000Pending4 beds 3 baths2,216 sq. ft.
$1,300,000Pending4 beds 3 baths2,216 sq. ft.1707 Van Dusen, La Verne, CA 91750
MLS# HD26004319Listed by: COLDWELL BANKER HOME SOURCE- New
 $875,000Active3 beds 2 baths1,628 sq. ft.
$875,000Active3 beds 2 baths1,628 sq. ft.1507 Maplewood, La Verne, CA 91750
MLS# CRCV25277225Listed by: EXP REALTY OF CALIFORNIA INC - New
 $779,000Active3 beds 1 baths1,318 sq. ft.
$779,000Active3 beds 1 baths1,318 sq. ft.1133 Juanita, La Verne, CA 91750
MLS# CRCV25281948Listed by: RE/MAX INNOVATIONS - New
 $82,000Active2 beds 2 baths1,200 sq. ft.
$82,000Active2 beds 2 baths1,200 sq. ft.2755 Arrow Highway #28, La Verne, CA 91750
MLS# CRCV26000957Listed by: MASTERHOME, INC. - New
 $450,000Active2 beds 1 baths833 sq. ft.
$450,000Active2 beds 1 baths833 sq. ft.3043 N White, La Verne, CA 91750
MLS# CRWS26000350Listed by: KO TAI REALTY - New
 $279,000Active2 beds 2 baths1,440 sq. ft.
$279,000Active2 beds 2 baths1,440 sq. ft.3620 Moreno Avenue, La Verne, CA 91750
MLS# CRCV26000719Listed by: PARK REALTY - Open Sun, 1 to 3pmNew
 $1,725,000Active5 beds 3 baths3,497 sq. ft.
$1,725,000Active5 beds 3 baths3,497 sq. ft.4738 Live Oak Canyon, La Verne, CA 91750
MLS# CV25282283Listed by: VISTA SOTHEBY'S INTERNATIONAL - Open Sat, 1 to 4pmNew
 $450,000Active2 beds 1 baths833 sq. ft.
$450,000Active2 beds 1 baths833 sq. ft.3043 N White, La Verne, CA 91750
MLS# WS26000350Listed by: KO TAI REALTY - New
 $765,000Active3 beds 2 baths1,179 sq. ft.
$765,000Active3 beds 2 baths1,179 sq. ft.215 Elderberry, La Verne, CA 91750
MLS# CRCV25281178Listed by: RE/MAX MASTERS REALTY
