2734 Grove Street, La Verne, CA 91750
Local realty services provided by:Better Homes and Gardens Real Estate Royal & Associates
2734 Grove Street,La Verne, CA 91750
$959,000
- 6 Beds
- 2 Baths
- 2,325 sq. ft.
- Single family
- Active
Listed by: richard sanders
Office: kbj real estate, inc.
MLS#:CRCV25146286
Source:CA_BRIDGEMLS
Price summary
- Price:$959,000
- Price per sq. ft.:$412.47
About this home
Large Home in the highly desirable City of La Verne and Bonita School District! This stunning 6-bedroom, 2-bathroom residence offers 2,325 square feet of comfortable living space on an 8,179 square foot lot. The unique floor plan began with the original 1964 design, similar to others in the neighborhood, but an extensive remodel in 2004-2005 (new living room and dining room in the front of the house) added approx. 600 square feet of living space and opened up the interior by removing walls and adding windows and additional lights. Upon entering you find yourself in the spacious formal entry and dining room with high ceilings. Just beyond is the spacious living room with vaulted ceiling. The kitchen upgrades in the remodel feature a new gas stove, wrap-around workspace/bar, faux stone laminate counters, and rustic tile backsplash, all generously lit by recessed and pendant fixtures. The elegant wood cabinets include a lazy susan and pull-out shelves in lower cabinets, a wall of floor-to-ceiling cabinets in the informal dining area, and a lighted built-in China cabinet. The kitchen further opens to the den/family room that features a gas fireplace. The main bedroom has 2 closets and has direct access to the front living room and to the hallway. The main bathroom features a vanity a
Contact an agent
Home facts
- Year built:1964
- Listing ID #:CRCV25146286
- Added:135 day(s) ago
- Updated:November 15, 2025 at 05:21 PM
Rooms and interior
- Bedrooms:6
- Total bathrooms:2
- Full bathrooms:2
- Living area:2,325 sq. ft.
Heating and cooling
- Cooling:Ceiling Fan(s), Central Air, Heat Pump, Wall/Window Unit(s)
- Heating:Central, Electric, Fireplace(s), Heat Pump, Natural Gas, Wall Furnace
Structure and exterior
- Roof:Composition
- Year built:1964
- Building area:2,325 sq. ft.
- Lot area:0.19 Acres
Finances and disclosures
- Price:$959,000
- Price per sq. ft.:$412.47
New listings near 2734 Grove Street
- New
 $169,999Active3 beds 2 baths1,440 sq. ft.
$169,999Active3 beds 2 baths1,440 sq. ft.3945 Bradford #135, La Verne, CA 91750
MLS# CV25260406Listed by: KW THE FOOTHILLS - New
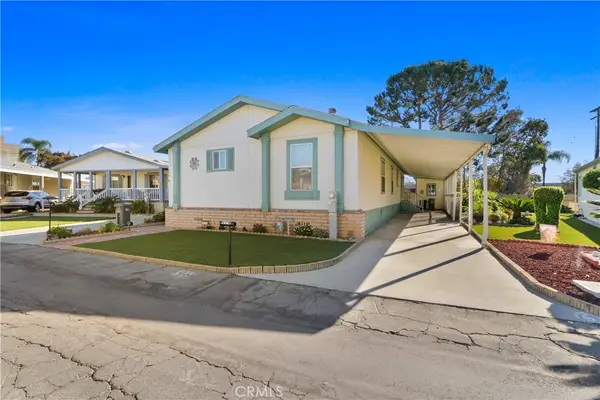 $249,000Active3 beds 2 baths1,434 sq. ft.
$249,000Active3 beds 2 baths1,434 sq. ft.3530 Damien #176, La Verne, CA 91750
MLS# CV25260010Listed by: COLDWELL BANKER BLACKSTONE RTY - New
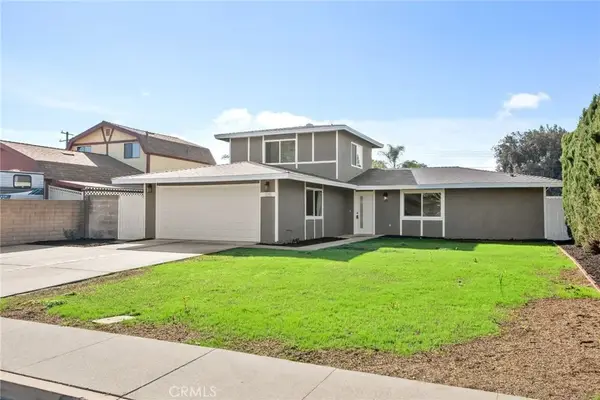 $999,900Active4 beds 3 baths1,750 sq. ft.
$999,900Active4 beds 3 baths1,750 sq. ft.2702 Kendall Street, La Verne, CA 91750
MLS# CV25256343Listed by: RE/MAX CHAMPIONS - New
 $579,900Active2 beds 2 baths1,120 sq. ft.
$579,900Active2 beds 2 baths1,120 sq. ft.3888 Chelsea Dr, La Verne, CA 91750
MLS# PW25255545Listed by: REAL BROKERAGE TECHNOLOGIES - New
 $824,999Active3 beds 2 baths1,358 sq. ft.
$824,999Active3 beds 2 baths1,358 sq. ft.1797 Essex, La Verne, CA 91750
MLS# CRCV25248213Listed by: KELLER WILLIAMS PREMIER PROPER 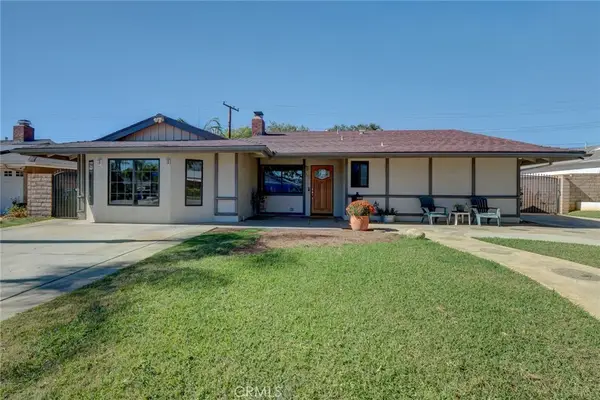 $849,000Active4 beds 2 baths1,806 sq. ft.
$849,000Active4 beds 2 baths1,806 sq. ft.761 Fordland Avenue, La Verne, CA 91750
MLS# AR25247042Listed by: RE/MAX PREMIER PROP SANMARINO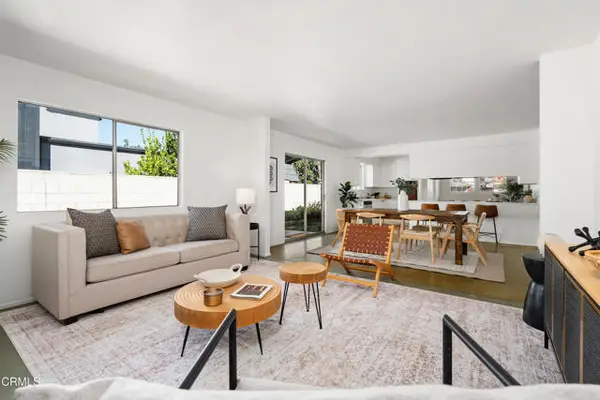 $798,000Active4 beds 2 baths1,808 sq. ft.
$798,000Active4 beds 2 baths1,808 sq. ft.2572 Grove Street, La Verne, CA 91750
MLS# CRP1-24760Listed by: COLDWELL BANKER REALTY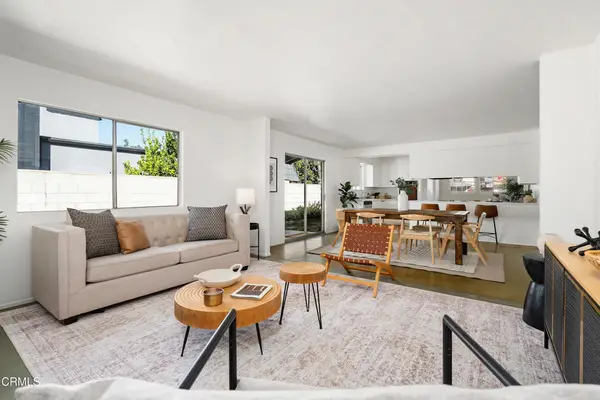 $798,000Active4 beds 2 baths1,808 sq. ft.
$798,000Active4 beds 2 baths1,808 sq. ft.2572 Grove Street, La Verne, CA 91750
MLS# P1-24760Listed by: COLDWELL BANKER REALTY $899,000Active5 beds 3 baths1,962 sq. ft.
$899,000Active5 beds 3 baths1,962 sq. ft.2737 Pattiglen, La Verne, CA 91750
MLS# CRIV25242147Listed by: EDWARD ALLAN REAL ESTATE $899,000Active5 beds 3 baths1,962 sq. ft.
$899,000Active5 beds 3 baths1,962 sq. ft.2737 Pattiglen, La Verne, CA 91750
MLS# IV25242147Listed by: EDWARD ALLAN REAL ESTATE
