3231 Barn Owl, La Verne, CA 91750
Local realty services provided by:Better Homes and Gardens Real Estate Clarity
3231 Barn Owl,La Verne, CA 91750
$995,000
- 4 Beds
- 3 Baths
- 2,140 sq. ft.
- Single family
- Active
Listed by: nicholas abbadessa
Office: re/max masters realty
MLS#:CV25226188
Source:San Diego MLS via CRMLS
Price summary
- Price:$995,000
- Price per sq. ft.:$464.95
- Monthly HOA dues:$240
About this home
Remodeled home situated in a tucked lot of a quiet cul-de-sac located in the Emerald Ridge at Live Oak gated community. This home offers a long driveway leading to a two-car garage, landscaped front yard, and a covered front porch. Inside, enjoy soaring ceilings and a bright, open floor plan with a view of the center staircase and the living room featuring durable LVP flooring, large windows with plantation shutters, and an adjacent formal dining room with a chandelier and backyard view. The updated kitchen includes wood cabinetry, quartz countertops with full backsplash, stainless steel appliances, recessed lighting, and a breakfast nook, and is open to the family room. The family room has a fireplace with a mantel, windows with shutters, and access through glass French doors to a versatile space, ideal as a playroom, office, or additional lounge, that can remain private or open to the family room. Downstairs also offers a bedroom with double entry doors (currently used as an office), a remodeled bathroom with a custom tiled shower and updated vanity, a laundry room with cabinetry, and direct access to the attached two-car garage. Upstairs, the primary bedroom features a vaulted ceiling, double glass French doors leading to a balcony with mountain and greenbelt views, and direct access to the bathroom. The bathroom offers travertine tile in a versailles pattern, dual sinks, a frameless glass shower, separate tub with greenbelt views, and a walk-in closet with mirrored doors. Two additional bedrooms and a remodeled hall bathroom complete the upstairs. The backyard is set ag
Contact an agent
Home facts
- Year built:1989
- Listing ID #:CV25226188
- Added:95 day(s) ago
- Updated:December 31, 2025 at 03:02 PM
Rooms and interior
- Bedrooms:4
- Total bathrooms:3
- Full bathrooms:3
- Living area:2,140 sq. ft.
Heating and cooling
- Cooling:Central Forced Air
- Heating:Forced Air Unit
Structure and exterior
- Roof:Tile/Clay
- Year built:1989
- Building area:2,140 sq. ft.
Utilities
- Water:Public
- Sewer:Public Sewer
Finances and disclosures
- Price:$995,000
- Price per sq. ft.:$464.95
New listings near 3231 Barn Owl
- New
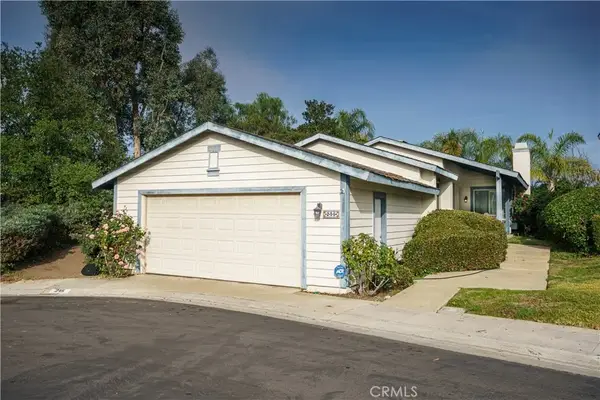 $765,000Active3 beds 2 baths1,179 sq. ft.
$765,000Active3 beds 2 baths1,179 sq. ft.215 Elderberry, La Verne, CA 91750
MLS# CV25281178Listed by: RE/MAX MASTERS REALTY - New
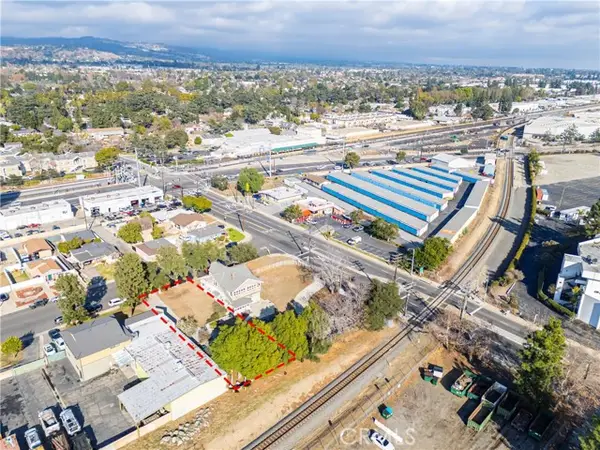 $387,300Active0.18 Acres
$387,300Active0.18 Acres2172 Walnut, La Verne, CA 91750
MLS# CV25277375Listed by: BY DESIGN REALTY - New
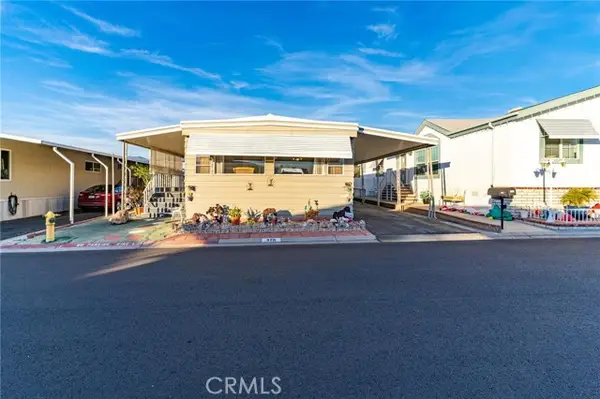 $169,900Active2 beds 2 baths1,440 sq. ft.
$169,900Active2 beds 2 baths1,440 sq. ft.4095 Fruit St #328, La Verne, CA 91750
MLS# CV25278985Listed by: KALEO REAL ESTATE COMPANY  $299,999Active2 beds 2 baths1,440 sq. ft.
$299,999Active2 beds 2 baths1,440 sq. ft.3620 Moreno # 47, La Verne, CA 91750
MLS# CV25278019Listed by: RE/MAX TIME REALTY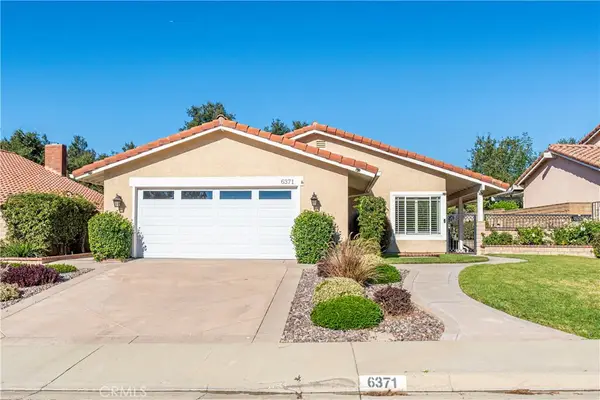 $975,000Active3 beds 2 baths1,522 sq. ft.
$975,000Active3 beds 2 baths1,522 sq. ft.6371 Country Club Drive, La Verne, CA 91750
MLS# CV25244024Listed by: CENTURY 21 MASTERS $880,000Active2 beds 2 baths1,262 sq. ft.
$880,000Active2 beds 2 baths1,262 sq. ft.4702 Williams, La Verne, CA 91750
MLS# CV25276923Listed by: RE/MAX MASTERS REALTY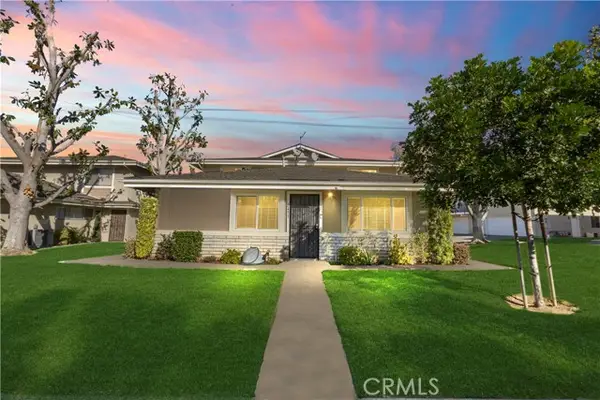 $450,000Active2 beds 1 baths758 sq. ft.
$450,000Active2 beds 1 baths758 sq. ft.2451 College, La Verne, CA 91750
MLS# CRCV25276056Listed by: BERKSHIRE HATH HM SVCS CA PROP $450,000Active2 beds 1 baths758 sq. ft.
$450,000Active2 beds 1 baths758 sq. ft.2451 College, La Verne, CA 91750
MLS# CV25276056Listed by: BERKSHIRE HATH HM SVCS CA PROP $279,000Active2 beds 2 baths1,800 sq. ft.
$279,000Active2 beds 2 baths1,800 sq. ft.3800 Bradford Street #93, La Verne, CA 91750
MLS# CV25263169Listed by: COLDWELL BANKER BLACKSTONE RTY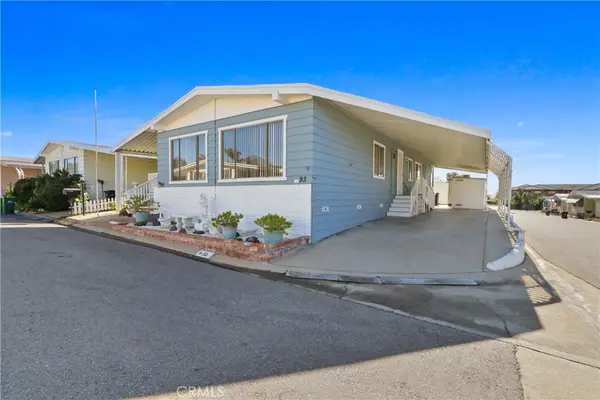 $279,000Active2 beds 2 baths1,800 sq. ft.
$279,000Active2 beds 2 baths1,800 sq. ft.3800 Bradford Street #93, La Verne, CA 91750
MLS# CV25263169Listed by: COLDWELL BANKER BLACKSTONE RTY
