3530 Damien Avenue #162, La Verne, CA 91750
Local realty services provided by:Better Homes and Gardens Real Estate Reliance Partners
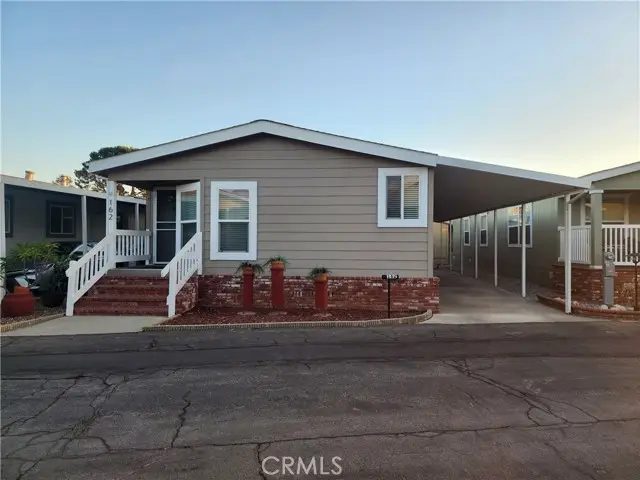
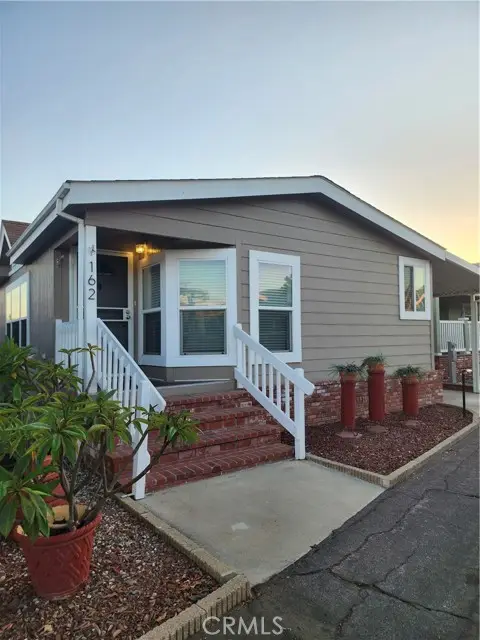
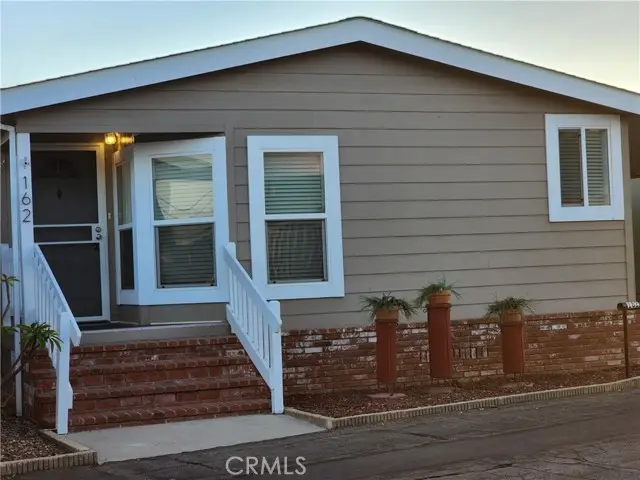
3530 Damien Avenue #162,La Verne, CA 91750
$289,000
- 3 Beds
- 1 Baths
- 1,344 sq. ft.
- Mobile / Manufactured
- Active
Listed by:nora de la torre
Office:re/max partners
MLS#:CRIG25191622
Source:CAMAXMLS
Price summary
- Price:$289,000
- Price per sq. ft.:$215.03
About this home
Welcome Home Friends!! Just Listed this beautifully updated manufactured home in the highly desirable city of La Verne. Features 3 bedrooms, 2 bathrooms, and 1,344 sq. ft. of living space, this turn-key home is ready for you to move right in! Step inside and fall in love with the heart of the home — a stunning all-white kitchen featuring brand-new, top-of-the-line appliances, gorgeous granite countertops, and recessed lighting kitchen totally upgraded, enjoy the open-concept design that fills the space with natural light coming through the new upgraded double-pane windows. Main suite bathroom has been remodeled with a spa-like shower , including new plumbing, beautifully tiled shower, granite counters, and modern fixtures. Throughout the home, you’ll find brand-new flooring, fresh interior paint, upgraded blinds, ceiling fans, and even an updated vapor barrier under the home for peace of mind. A convenient storage shed in the backyard adds extra value. Located in The Fountains, one of La Verne’s most sought-after 55+ communities, this property offers more than just a home — it’s a lifestyle. Enjoy access to the clubhouse, sparkling pool and spa, fitness center, library, and game room — perfect for staying active, social, and engaged. This home truly combines comfort,
Contact an agent
Home facts
- Listing Id #:CRIG25191622
- Added:2 day(s) ago
- Updated:August 26, 2025 at 07:57 PM
Rooms and interior
- Bedrooms:3
- Total bathrooms:1
- Full bathrooms:1
- Living area:1,344 sq. ft.
Heating and cooling
- Cooling:Central Air
Structure and exterior
- Roof:Composition
- Building area:1,344 sq. ft.
Utilities
- Water:Private
Finances and disclosures
- Price:$289,000
- Price per sq. ft.:$215.03
New listings near 3530 Damien Avenue #162
- New
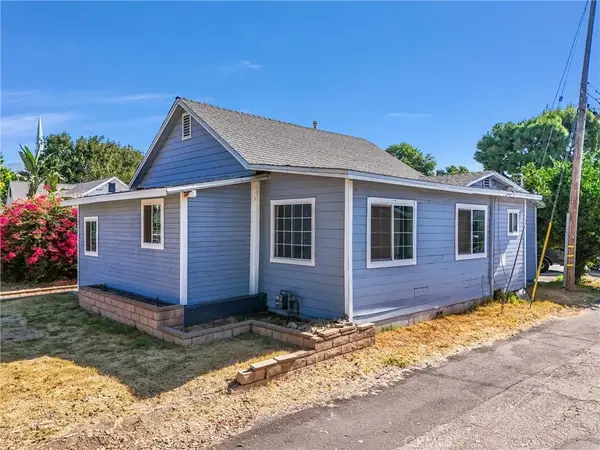 $825,000Active3 beds 4 baths1,198 sq. ft.
$825,000Active3 beds 4 baths1,198 sq. ft.2532 N White Avenue, La Verne, CA 91750
MLS# TR25190013Listed by: HOMECOIN.COM - Open Sun, 11am to 3pmNew
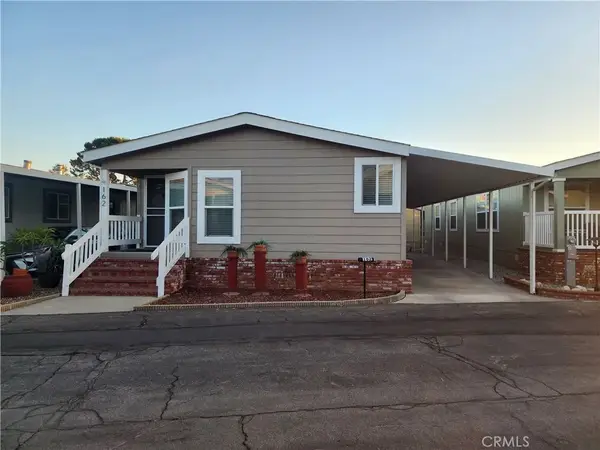 $289,000Active3 beds 2 baths1,344 sq. ft.
$289,000Active3 beds 2 baths1,344 sq. ft.3530 Damien #162, La Verne, CA 91750
MLS# IG25191622Listed by: RE/MAX PARTNERS - New
 $324,900Active2 beds 2 baths1,512 sq. ft.
$324,900Active2 beds 2 baths1,512 sq. ft.4095 Fruit #603, La Verne, CA 91750
MLS# IG25192013Listed by: JANICE LYNN SHUMAKER- SWANSON, - New
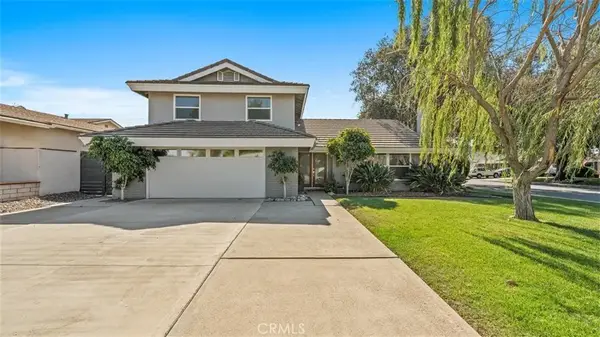 $899,999Active4 beds 3 baths1,722 sq. ft.
$899,999Active4 beds 3 baths1,722 sq. ft.3314 Benton Avenue, La Verne, CA 91750
MLS# CV25190398Listed by: MCLEOD AND ASSOCIATES - New
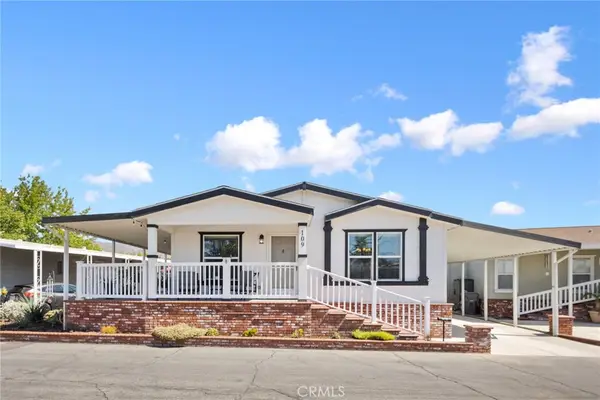 $328,000Active3 beds 2 baths1,610 sq. ft.
$328,000Active3 beds 2 baths1,610 sq. ft.3530 Damien Avenue #109, La Verne, CA 91750
MLS# AR25190102Listed by: COLDWELL BANKER REALTY - New
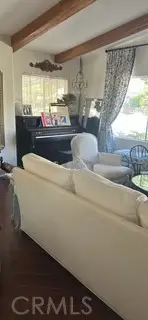 $1,300Active1 beds 1 baths1,750 sq. ft.
$1,300Active1 beds 1 baths1,750 sq. ft.3530 Damien Avenue #257, La Verne, CA 91750
MLS# CRCV25189768Listed by: VISTA PACIFIC REALTY - Open Fri, 5 to 3pmNew
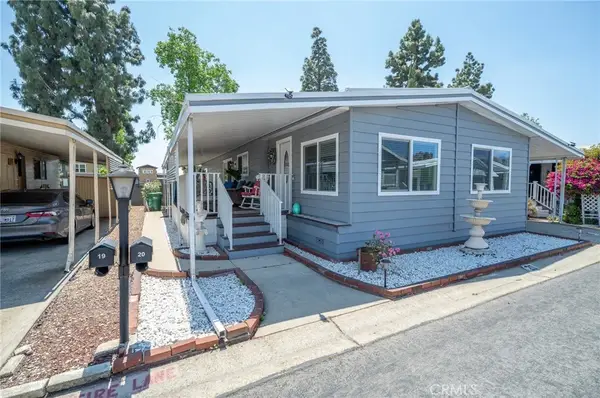 $235,000Active2 beds 2 baths1,392 sq. ft.
$235,000Active2 beds 2 baths1,392 sq. ft.3945 Bradford #20, La Verne, CA 91750
MLS# CV25188878Listed by: EXP REALTY OF CALIFORNIA INC - New
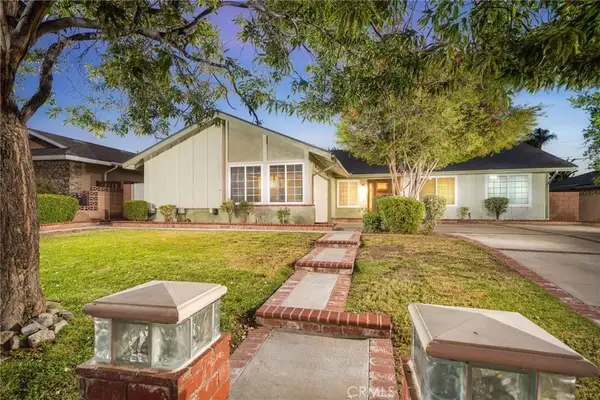 $898,000Active3 beds 2 baths1,353 sq. ft.
$898,000Active3 beds 2 baths1,353 sq. ft.944 Eastglen Drive, La Verne, CA 91750
MLS# CV25186159Listed by: COMPASS - New
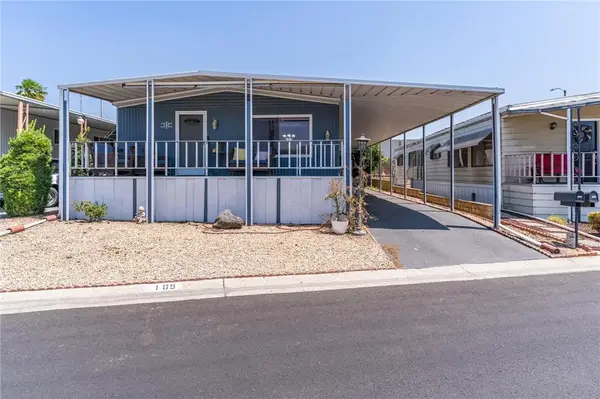 $219,900Active2 beds 2 baths1,536 sq. ft.
$219,900Active2 beds 2 baths1,536 sq. ft.4095 Fruit St #105, La Verne, CA 91750
MLS# IV25188507Listed by: ANOMALY REAL ESTATE
