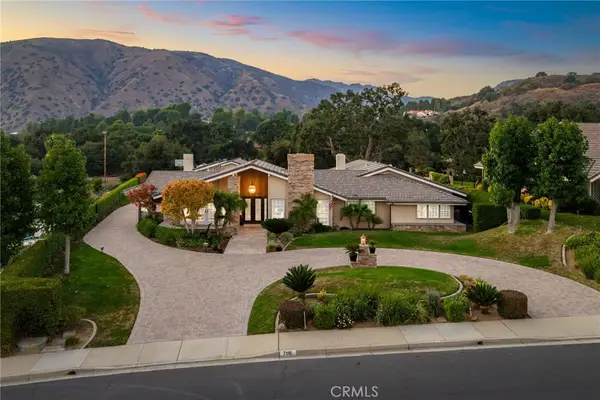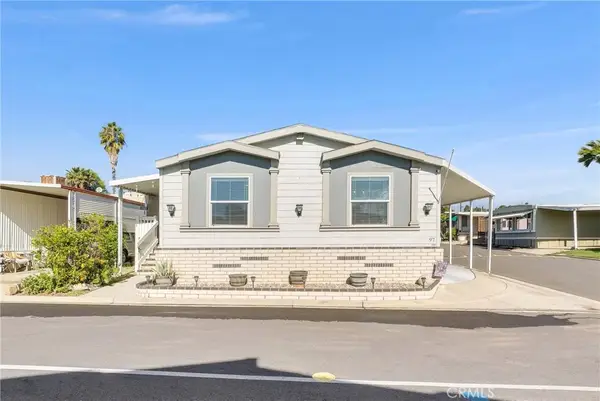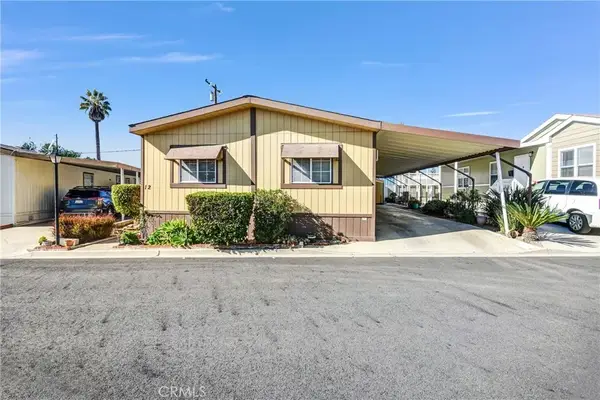4744 Live Oak Canyon, La Verne, CA 91750
Local realty services provided by:Better Homes and Gardens Real Estate Clarity
4744 Live Oak Canyon,La Verne, CA 91750
$1,550,000
- 6 Beds
- 5 Baths
- 3,744 sq. ft.
- Single family
- Active
Listed by: elloise warner, thomas nall
Office: hill top real estate
MLS#:CV25263897
Source:San Diego MLS via CRMLS
Price summary
- Price:$1,550,000
- Price per sq. ft.:$414
About this home
SECOND LOWEST PRICE HOME IN THE CITY OF LA VERNE AT $414. A SQ. FT. SERENE & SECLUDED NESTLED IN THE HILLS OF LIVE OAK CANYON & NEIGHBORING WEBB CANYON, IS THIS STUNNING CUSTOM-BUILT TWO-STORY ENGLISH TUDOR HOME SITUATED ON A LARGE LOT, 14,721 SQ FT. WITH 3744 SQFT OF LIVING SPACE. PRIVACY ABOUNDS! NEW EXQUISITE DOUBLE METAL FRONT DOORS WELCOME YOU. THIS HOME HAS BEEN PROFESSIONALLY DECORATED WITH STYLE. THE KITCHEN HAS WHITE QUARTZ COUNTERS, DOUBLE OVENS, TRASH COMPACTOR & STAINLESS-STEEL APPLIANCES WITH AN EATING BAR PLUS ROOM TO DINE. THE FORMAL DINING ROOM IS OFF THE KITCHEN AND IS CURRENTLY BEING USED AS AN EXERCISE ROOM. THE ENTIRE FRONT OF THE HOUSE HAS BEAUTIFUL ETCHED DIAMOND PATTERN WINDOWS. THE LIVING ROOM HAS A FIREPLACE & A CORNER BAR. THE FAMILY ROOM HAS FRENCHDOORS THAT OPEN TO THE BACK YARD, CURRENTLY STAGED AS A THEATER ROOM. A BEDROOM/OFFICE IS ON THE FIRST FLOOR, NEXT TO A REMODELED 3/4 BATHROOM. THE PRIMARY SUITE IS MAGNIFICENT WITH A SEATING AREA & A FIREPLACE. YOU WILL BE DAZZLED WITH THE LARGE WALK IN CLOSET & EXQUISITE BATHROOM WITH A WALKIN SHOWER WITH DUAL SHOWER HEADS & A SPA BATHTUB.THERE IS ANOTHER MASTER BEDROOM WITH ITS OWN REMODELED BATH PLUS ADDITIONAL 2 MORE LARGE SIZE BEDROOMS WITH NEW CARPET. ENJOY A SPARKLING, REFINISHED POOL & SPA IN THE PRIVATE BACKYARD, WITH A LARGE COVERED PATIO WITH A BUILT IN FIRE PIT, ISLAND WITH NATURAL GAS BBQ FOR ENTERTAINING. THERE IS A SEPARATE GUEST QUARTERS WITH A 3/4 BATHROOM & FINISHED LOFT. THE LAUNDRY ROOM IS OFF THE 3 CAR GARAGE WHICH HAS NEWER GARAGE DOORS & AUTOMATIC OPENERS. THERE IS A PULL-DOWN LAD
Contact an agent
Home facts
- Year built:1981
- Listing ID #:CV25263897
- Added:48 day(s) ago
- Updated:January 12, 2026 at 04:30 AM
Rooms and interior
- Bedrooms:6
- Total bathrooms:5
- Full bathrooms:5
- Living area:3,744 sq. ft.
Heating and cooling
- Cooling:Central Forced Air, Dual, Electric
- Heating:Fireplace, Forced Air Unit
Structure and exterior
- Roof:Composition
- Year built:1981
- Building area:3,744 sq. ft.
Utilities
- Water:Private, Water Connected
- Sewer:Conventional Septic, Sewer Not Available
Finances and disclosures
- Price:$1,550,000
- Price per sq. ft.:$414
New listings near 4744 Live Oak Canyon
- New
 $139,000Active2 beds 2 baths1,440 sq. ft.
$139,000Active2 beds 2 baths1,440 sq. ft.2755 Arrow Hwy #126, La Verne, CA 91750
MLS# TR26006773Listed by: WETRUST REALTY - New
 $1,995,000Active3 beds 3 baths4,199 sq. ft.
$1,995,000Active3 beds 3 baths4,199 sq. ft.7115 Monterey Street, La Verne, CA 91750
MLS# CV26006720Listed by: RE/MAX MASTERS REALTY - New
 $1,995,000Active3 beds 3 baths4,199 sq. ft.
$1,995,000Active3 beds 3 baths4,199 sq. ft.7115 Monterey Street, La Verne, CA 91750
MLS# CV26006720Listed by: RE/MAX MASTERS REALTY - New
 $235,000Active3 beds 2 baths1,200 sq. ft.
$235,000Active3 beds 2 baths1,200 sq. ft.2717 Arrow #154, La Verne, CA 91750
MLS# CV26006594Listed by: BRIDGE REALTY - New
 $210,000Active3 beds 2 baths1,458 sq. ft.
$210,000Active3 beds 2 baths1,458 sq. ft.2755 Arrow Highway #97, La Verne, CA 91750
MLS# CV26004959Listed by: KELLER WILLIAMS - New
 $149,900Active2 beds 2 baths1,440 sq. ft.
$149,900Active2 beds 2 baths1,440 sq. ft.3530 Damien Avenue #241, La Verne, CA 91750
MLS# IG26006137Listed by: JANICE LYNN SHUMAKER- SWANSON, - New
 $195,000Active4 beds 2 baths1,440 sq. ft.
$195,000Active4 beds 2 baths1,440 sq. ft.2755 Arrow #12, La Verne, CA 91750
MLS# CV26006046Listed by: COLDWELL BANKER ENVISION - New
 $149,800Active2 beds 2 baths1,440 sq. ft.
$149,800Active2 beds 2 baths1,440 sq. ft.3945 Bradford Street #55, La Verne, CA 91750
MLS# CV26002609Listed by: KW THE FOOTHILLS - New
 $1,299,888Active5 beds 3 baths3,290 sq. ft.
$1,299,888Active5 beds 3 baths3,290 sq. ft.4200 Hartshorn Ranch Place, La Verne, CA 91750
MLS# CRCV26002158Listed by: KW THE FOOTHILLS - New
 $949,800Active3 beds 2 baths1,574 sq. ft.
$949,800Active3 beds 2 baths1,574 sq. ft.2914 Peyton Road, La Verne, CA 91750
MLS# CRCV26002118Listed by: KW THE FOOTHILLS
