5795 Blackbird Lane, La Verne, CA 91750
Local realty services provided by:Better Homes and Gardens Real Estate Royal & Associates
5795 Blackbird Lane,La Verne, CA 91750
$942,500
- 4 Beds
- 3 Baths
- 1,927 sq. ft.
- Single family
- Pending
Listed by: michael cirrito
Office: home free realty
MLS#:CRCV25168083
Source:CA_BRIDGEMLS
Price summary
- Price:$942,500
- Price per sq. ft.:$489.1
- Monthly HOA dues:$230
About this home
Desirable North la Verne location for this wonderful 4 bedroom 2.5 bathroom two story home. Entry, living room and dining room features vaulted ceilings along with wood flooring. The family room has a fireplace with travertine stone and wood flooring. The kitchen has updated cabinetry with granite counter tops, natural stone backsplash, stainless steel appliances, recessed lighting and small island. There is also a half bathroom and laundry room on the first level. Shutters have been installed on most of the homes windows. The upstairs master bedroom also has a vaulted ceiling , wood shutters and wood flooring. The master bathroom features a separate soaking tub and shower. The cabinet has dual sinks with ample space for storage. There is also a large walk in closet. The remain upstairs bedrooms also feature wood flooring. The remodeled hallway bathroom features a shower with newer cabinetry and plumbing fixtures. There is also an attached three car garage with room for storage. The backyard has block perimeter walls and a patio.
Contact an agent
Home facts
- Year built:1989
- Listing ID #:CRCV25168083
- Added:111 day(s) ago
- Updated:November 15, 2025 at 09:25 AM
Rooms and interior
- Bedrooms:4
- Total bathrooms:3
- Full bathrooms:3
- Living area:1,927 sq. ft.
Heating and cooling
- Cooling:Central Air
- Heating:Central, Fireplace(s), Forced Air
Structure and exterior
- Year built:1989
- Building area:1,927 sq. ft.
- Lot area:0.11 Acres
Finances and disclosures
- Price:$942,500
- Price per sq. ft.:$489.1
New listings near 5795 Blackbird Lane
- New
 $169,999Active3 beds 2 baths1,440 sq. ft.
$169,999Active3 beds 2 baths1,440 sq. ft.3945 Bradford #135, La Verne, CA 91750
MLS# CV25260406Listed by: KW THE FOOTHILLS - New
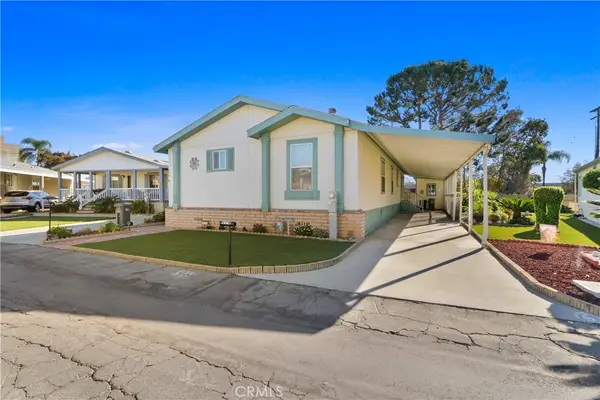 $249,000Active3 beds 2 baths1,434 sq. ft.
$249,000Active3 beds 2 baths1,434 sq. ft.3530 Damien #176, La Verne, CA 91750
MLS# CV25260010Listed by: COLDWELL BANKER BLACKSTONE RTY - New
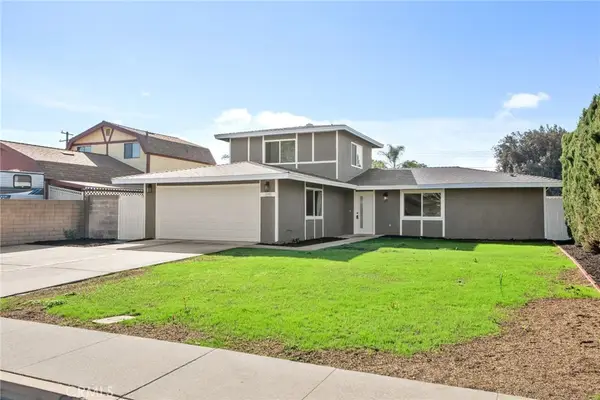 $999,900Active4 beds 3 baths1,750 sq. ft.
$999,900Active4 beds 3 baths1,750 sq. ft.2702 Kendall Street, La Verne, CA 91750
MLS# CV25256343Listed by: RE/MAX CHAMPIONS - New
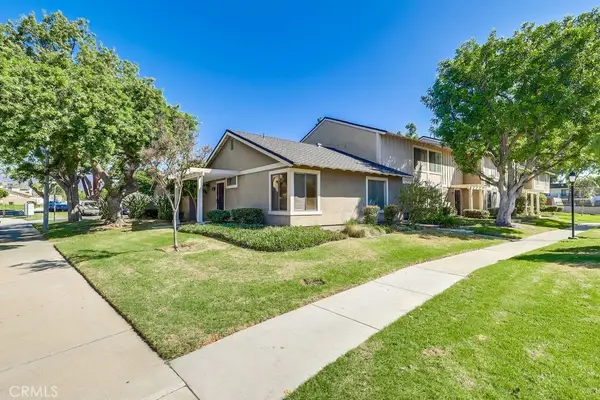 $579,900Active2 beds 2 baths1,120 sq. ft.
$579,900Active2 beds 2 baths1,120 sq. ft.3888 Chelsea Dr, La Verne, CA 91750
MLS# PW25255545Listed by: REAL BROKERAGE TECHNOLOGIES - New
 $824,999Active3 beds 2 baths1,358 sq. ft.
$824,999Active3 beds 2 baths1,358 sq. ft.1797 Essex, La Verne, CA 91750
MLS# CRCV25248213Listed by: KELLER WILLIAMS PREMIER PROPER 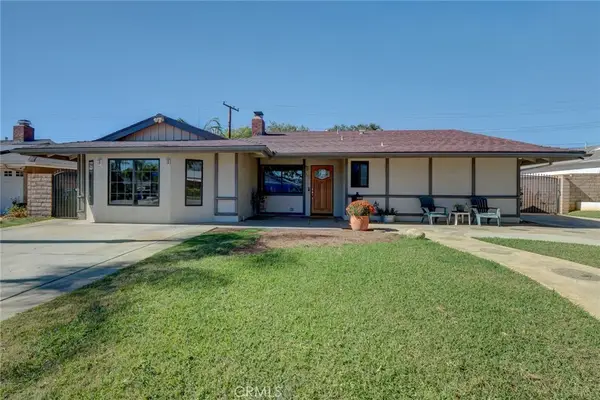 $849,000Active4 beds 2 baths1,806 sq. ft.
$849,000Active4 beds 2 baths1,806 sq. ft.761 Fordland Avenue, La Verne, CA 91750
MLS# AR25247042Listed by: RE/MAX PREMIER PROP SANMARINO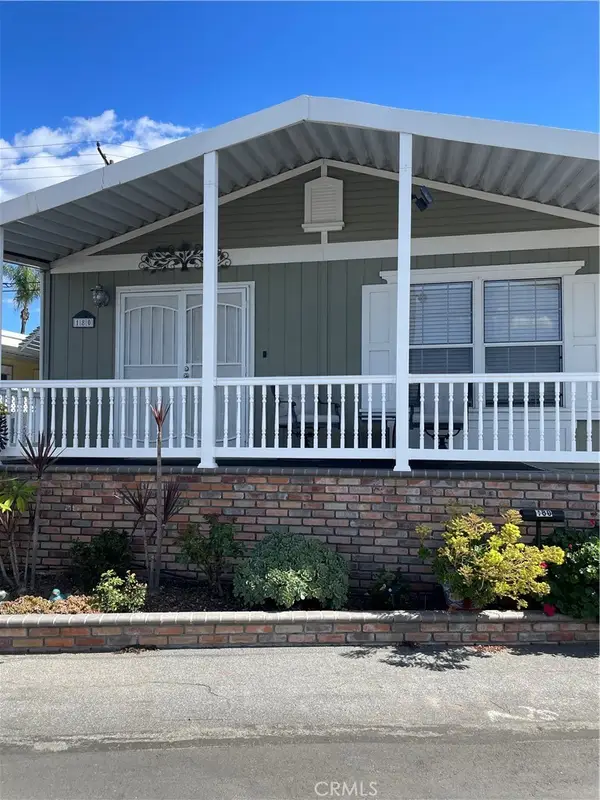 $269,000Active2 beds 2 baths1,344 sq. ft.
$269,000Active2 beds 2 baths1,344 sq. ft.3530 Damien #180, La Verne, CA 91750
MLS# CV25252219Listed by: NEXTHOME CREA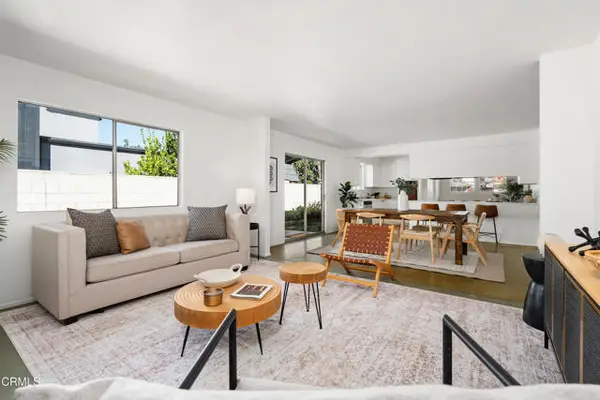 $798,000Active4 beds 2 baths1,808 sq. ft.
$798,000Active4 beds 2 baths1,808 sq. ft.2572 Grove Street, La Verne, CA 91750
MLS# CRP1-24760Listed by: COLDWELL BANKER REALTY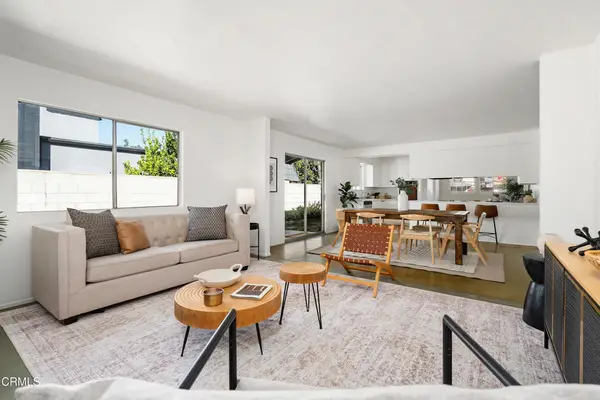 $798,000Active4 beds 2 baths1,808 sq. ft.
$798,000Active4 beds 2 baths1,808 sq. ft.2572 Grove Street, La Verne, CA 91750
MLS# P1-24760Listed by: COLDWELL BANKER REALTY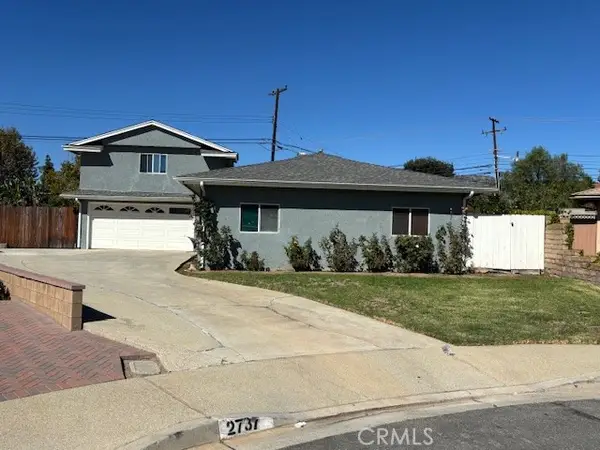 $899,000Active5 beds 3 baths1,962 sq. ft.
$899,000Active5 beds 3 baths1,962 sq. ft.2737 Pattiglen, La Verne, CA 91750
MLS# IV25242147Listed by: EDWARD ALLAN REAL ESTATE
