5996 Birdie Drive, La Verne, CA 91750
Local realty services provided by:Better Homes and Gardens Real Estate Royal & Associates
5996 Birdie Drive,La Verne, CA 91750
$1,210,000
- 4 Beds
- 3 Baths
- 2,304 sq. ft.
- Single family
- Active
Listed by: melissa westfall, kaysha rice
Office: opendoor brokerage inc.
MLS#:CL25536005
Source:CA_BRIDGEMLS
Price summary
- Price:$1,210,000
- Price per sq. ft.:$525.17
About this home
Enjoy resort-style living everyday. This impressive 4 bedroom, 3 bath corner-lot home greets you with soaring ceilings, fresh interior paint, new exterior paint, and warm natural light filtered through plantation shutters. Two fireplaces create inviting spots to gather, while the open flow leads to an entertainment-friendly kitchen with quartz counters and stainless appliances - ideal for weeknight dinners and weekend hangouts. Outdoor living shines with a private pool and sun-splashed patio, for morning laps, lazy afternoons, and sunset dinners. The main level is designed for convenience with a guest bedroom and full bath. Upstairs, the spacious primary retreat features vaulted ceilings and a spa-like ensuite with double sinks, a walk-in glass shower, separate tub, and a generous walk-in closet. Two additional bedrooms and a third bath round out the comfortable layout. A 3-car garage provides plenty of room for cars, gear, and hobbies. Set within the highly regarded Bonita Unified School District and near Sierra La Verne Country Club, you're moments to shopping, dining, and freeway access, making commutes and weekend plans a breeze.
Contact an agent
Home facts
- Year built:1986
- Listing ID #:CL25536005
- Added:190 day(s) ago
- Updated:November 15, 2025 at 06:01 PM
Rooms and interior
- Bedrooms:4
- Total bathrooms:3
- Full bathrooms:3
- Living area:2,304 sq. ft.
Heating and cooling
- Heating:Natural Gas
Structure and exterior
- Year built:1986
- Building area:2,304 sq. ft.
- Lot area:0.19 Acres
Finances and disclosures
- Price:$1,210,000
- Price per sq. ft.:$525.17
New listings near 5996 Birdie Drive
- New
 $169,999Active3 beds 2 baths1,440 sq. ft.
$169,999Active3 beds 2 baths1,440 sq. ft.3945 Bradford #135, La Verne, CA 91750
MLS# CV25260406Listed by: KW THE FOOTHILLS - New
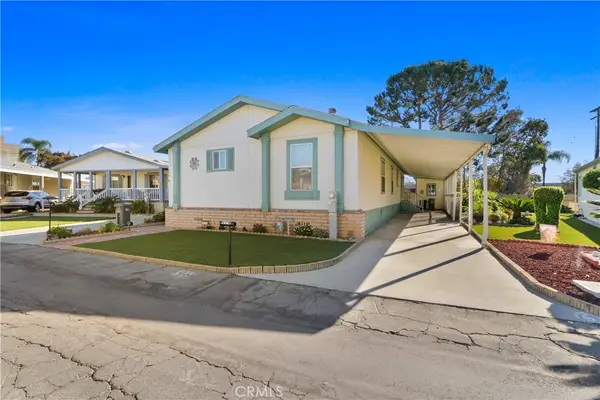 $249,000Active3 beds 2 baths1,434 sq. ft.
$249,000Active3 beds 2 baths1,434 sq. ft.3530 Damien #176, La Verne, CA 91750
MLS# CV25260010Listed by: COLDWELL BANKER BLACKSTONE RTY - New
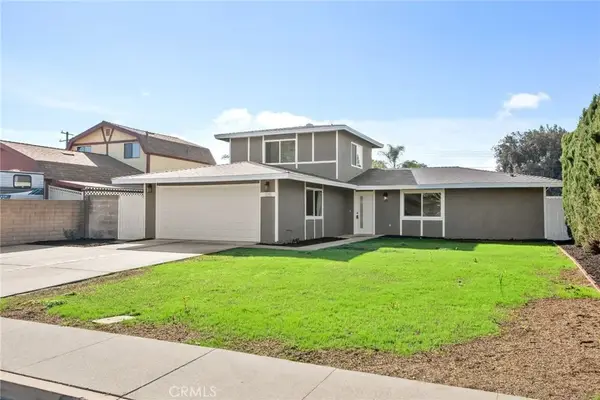 $999,900Active4 beds 3 baths1,750 sq. ft.
$999,900Active4 beds 3 baths1,750 sq. ft.2702 Kendall Street, La Verne, CA 91750
MLS# CV25256343Listed by: RE/MAX CHAMPIONS - New
 $579,900Active2 beds 2 baths1,120 sq. ft.
$579,900Active2 beds 2 baths1,120 sq. ft.3888 Chelsea Dr, La Verne, CA 91750
MLS# PW25255545Listed by: REAL BROKERAGE TECHNOLOGIES - New
 $824,999Active3 beds 2 baths1,358 sq. ft.
$824,999Active3 beds 2 baths1,358 sq. ft.1797 Essex, La Verne, CA 91750
MLS# CRCV25248213Listed by: KELLER WILLIAMS PREMIER PROPER 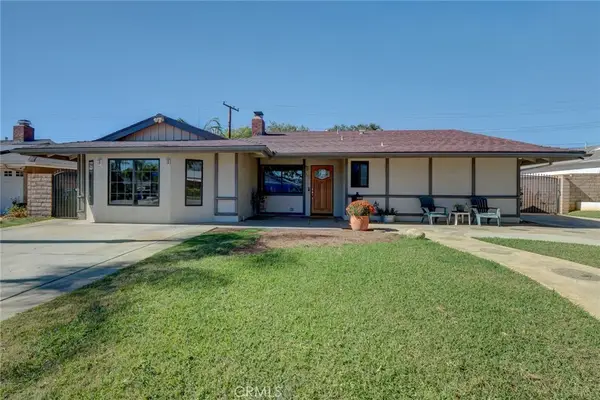 $849,000Active4 beds 2 baths1,806 sq. ft.
$849,000Active4 beds 2 baths1,806 sq. ft.761 Fordland Avenue, La Verne, CA 91750
MLS# AR25247042Listed by: RE/MAX PREMIER PROP SANMARINO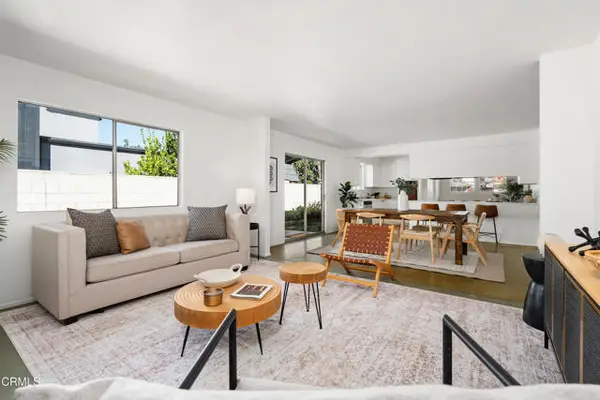 $798,000Active4 beds 2 baths1,808 sq. ft.
$798,000Active4 beds 2 baths1,808 sq. ft.2572 Grove Street, La Verne, CA 91750
MLS# CRP1-24760Listed by: COLDWELL BANKER REALTY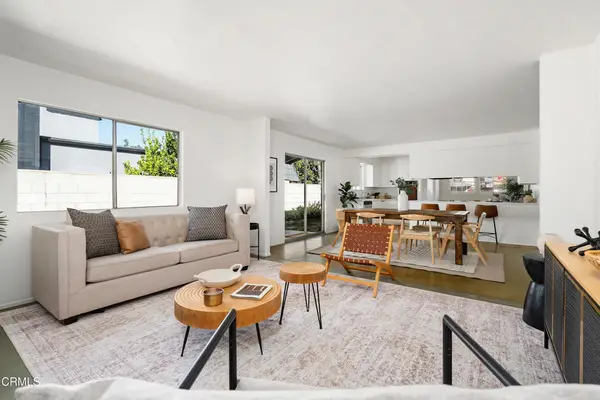 $798,000Active4 beds 2 baths1,808 sq. ft.
$798,000Active4 beds 2 baths1,808 sq. ft.2572 Grove Street, La Verne, CA 91750
MLS# P1-24760Listed by: COLDWELL BANKER REALTY $899,000Active5 beds 3 baths1,962 sq. ft.
$899,000Active5 beds 3 baths1,962 sq. ft.2737 Pattiglen, La Verne, CA 91750
MLS# CRIV25242147Listed by: EDWARD ALLAN REAL ESTATE $899,000Active5 beds 3 baths1,962 sq. ft.
$899,000Active5 beds 3 baths1,962 sq. ft.2737 Pattiglen, La Verne, CA 91750
MLS# IV25242147Listed by: EDWARD ALLAN REAL ESTATE
