6709 Wheeler, La Verne, CA 91750
Local realty services provided by:Better Homes and Gardens Real Estate Royal & Associates
6709 Wheeler,La Verne, CA 91750
$1,150,000
- 5 Beds
- 4 Baths
- 2,211 sq. ft.
- Single family
- Active
Listed by: ting moore
Office: re/max premier/arcadia
MLS#:CRWS25241929
Source:CA_BRIDGEMLS
Price summary
- Price:$1,150,000
- Price per sq. ft.:$520.13
About this home
Beautiful Home in North La Verne – Solar 2.0 paid off with value of $160,000! Permitted Enclosed Patio! Soft Water System! Master Suite Addition! Welcome to this beautifully updated home, ideally located in North La Verne near the Sierra La Verne Country Club & Golf Course, local parks, and the highly rated Oak Mesa Elementary School. Fully upgraded and move-in ready, this home blends comfort, energy efficiency, and thoughtful design throughout. Originally 1,896 sq ft, the owner added a spacious master bedroom suite at the front of the home with separate Entrance, expanding the total living space to 2,211 sq ft of well-appointed interiors. Step into a bright and inviting living room with a cozy fireplace that flows seamlessly into the open-concept kitchen. The kitchen boasts newer cabinetry, elegant engineered quartz countertops, a modern glass tile backsplash, a large island with breakfast bar, and newer stainless steel appliances. Connected to the kitchen and family room, a permitted enclosed patio-accessed through double French doors-adds valuable additional living space. Featuring a charming cast iron fireplace, it's perfect for entertaining or relaxing year-round. The home is designed for indoor-outdoor living, wrapping around a large front courtyard with three sets of Fre
Contact an agent
Home facts
- Year built:1965
- Listing ID #:CRWS25241929
- Added:28 day(s) ago
- Updated:November 15, 2025 at 05:21 PM
Rooms and interior
- Bedrooms:5
- Total bathrooms:4
- Full bathrooms:4
- Living area:2,211 sq. ft.
Heating and cooling
- Cooling:Central Air
- Heating:Central
Structure and exterior
- Year built:1965
- Building area:2,211 sq. ft.
- Lot area:0.24 Acres
Finances and disclosures
- Price:$1,150,000
- Price per sq. ft.:$520.13
New listings near 6709 Wheeler
- New
 $169,999Active3 beds 2 baths1,440 sq. ft.
$169,999Active3 beds 2 baths1,440 sq. ft.3945 Bradford #135, La Verne, CA 91750
MLS# CV25260406Listed by: KW THE FOOTHILLS - New
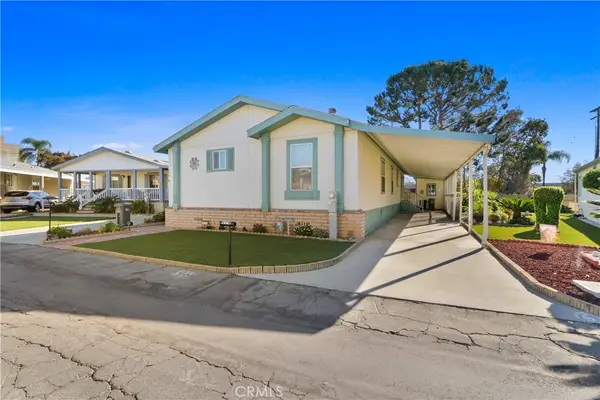 $249,000Active3 beds 2 baths1,434 sq. ft.
$249,000Active3 beds 2 baths1,434 sq. ft.3530 Damien #176, La Verne, CA 91750
MLS# CV25260010Listed by: COLDWELL BANKER BLACKSTONE RTY - New
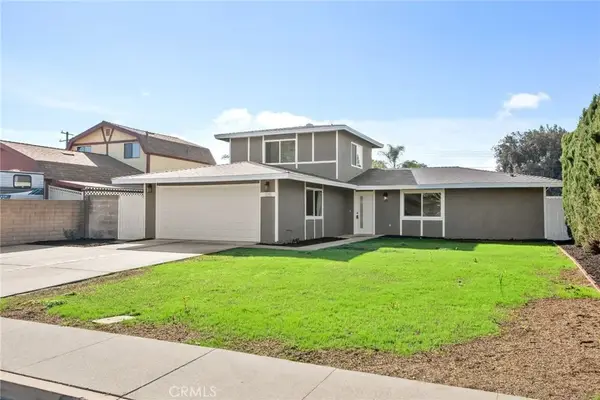 $999,900Active4 beds 3 baths1,750 sq. ft.
$999,900Active4 beds 3 baths1,750 sq. ft.2702 Kendall Street, La Verne, CA 91750
MLS# CV25256343Listed by: RE/MAX CHAMPIONS - New
 $579,900Active2 beds 2 baths1,120 sq. ft.
$579,900Active2 beds 2 baths1,120 sq. ft.3888 Chelsea Dr, La Verne, CA 91750
MLS# PW25255545Listed by: REAL BROKERAGE TECHNOLOGIES - New
 $824,999Active3 beds 2 baths1,358 sq. ft.
$824,999Active3 beds 2 baths1,358 sq. ft.1797 Essex, La Verne, CA 91750
MLS# CRCV25248213Listed by: KELLER WILLIAMS PREMIER PROPER 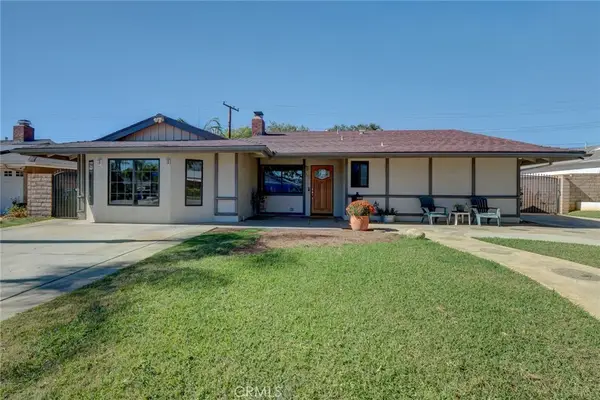 $849,000Active4 beds 2 baths1,806 sq. ft.
$849,000Active4 beds 2 baths1,806 sq. ft.761 Fordland Avenue, La Verne, CA 91750
MLS# AR25247042Listed by: RE/MAX PREMIER PROP SANMARINO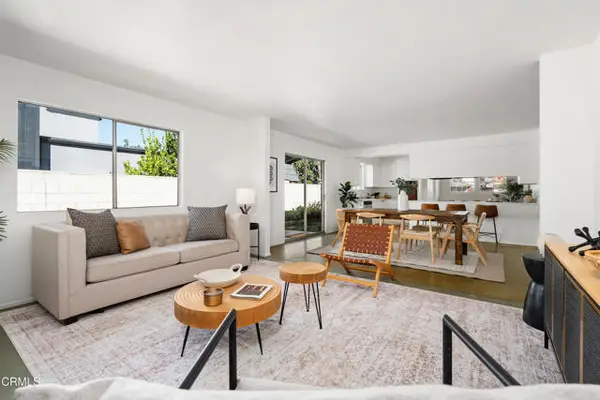 $798,000Active4 beds 2 baths1,808 sq. ft.
$798,000Active4 beds 2 baths1,808 sq. ft.2572 Grove Street, La Verne, CA 91750
MLS# CRP1-24760Listed by: COLDWELL BANKER REALTY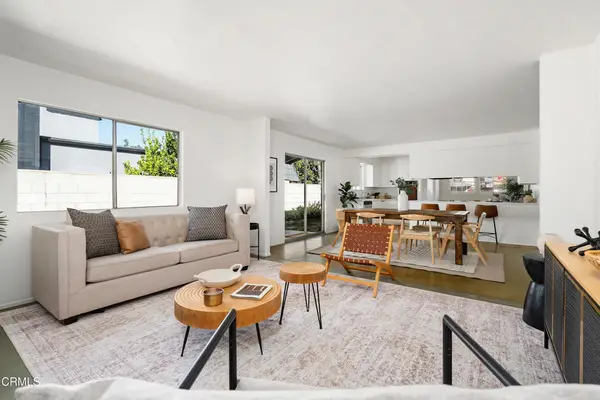 $798,000Active4 beds 2 baths1,808 sq. ft.
$798,000Active4 beds 2 baths1,808 sq. ft.2572 Grove Street, La Verne, CA 91750
MLS# P1-24760Listed by: COLDWELL BANKER REALTY $899,000Active5 beds 3 baths1,962 sq. ft.
$899,000Active5 beds 3 baths1,962 sq. ft.2737 Pattiglen, La Verne, CA 91750
MLS# CRIV25242147Listed by: EDWARD ALLAN REAL ESTATE $899,000Active5 beds 3 baths1,962 sq. ft.
$899,000Active5 beds 3 baths1,962 sq. ft.2737 Pattiglen, La Verne, CA 91750
MLS# IV25242147Listed by: EDWARD ALLAN REAL ESTATE
