7115 Monterey Street, La Verne, CA 91750
Local realty services provided by:Better Homes and Gardens Real Estate Property Shoppe
Listed by: nicholas abbadessa
Office: re/max masters realty
MLS#:CV25238517
Source:CRMLS
Price summary
- Price:$2,095,000
- Price per sq. ft.:$498.93
About this home
Custom California Ranch-Style Estate featuring a symmetrical façade, circular paver driveway, stacked-stone accents, and meticulous landscaping. Double iron-and-glass entry doors opens to a light-filled interior framed by floor-to-ceiling windows and wood-trimmed architectural columns, leading seamlessly into the formal living and dining rooms. The living room offers a tray ceiling with crown molding, a fireplace, and windows overlooking the front yard. The dining room offers a mirrored coffered ceiling and French doors that open to a front sitting area. The kitchen features custom wood cabinetry, granite countertops, stainless steel appliances, bar-top seating, and a breakfast nook with a built-in desk area. The adjacent family room offers a dramatic fireplace framed in granite, exposed white trusses, and wood-plank ceiling that blends architectural character. French doors and wood-framed, grid-style casement windows provide views and a seamless transition to the backyard. This wing also includes a bathroom with shower, a laundry room, and access to the three-car garage. On the opposite wing, an executive-style office showcases millwork, coffered ceilings, floor-to-ceiling built-ins, and richly stained cabinetry. The luxurious primary suite is a sanctuary–oversized and appointed with tray ceilings, dual sets of French doors, tall windows, and dual walk-in closets. The spa-inspired en suite bath features a jetted tub set beneath stained-glass windows, a walk-in shower, dual vanities with granite counters, and a double-sided fireplace shared with the bedroom. Additional bedrooms include one with an angled tongue-and-groove plank ceiling, and another with a tray ceiling. The hall bathroom features granite countertops, a frameless walk-in shower, and a jetted tub. The private, resort-style backyard is designed for elevated living–an expansive outdoor retreat ideal for entertaining or everyday luxury. A sleek PebbleTec pool is the centerpiece, paired with a stacked-stone spa, dramatic fire bowls, and cascading water features. A covered cabana lounge with vaulted wood ceiling, recessed lighting, heaters, and drapery offers a year-round outdoor living experience. A built-in BBQ island with stainless appliances, a fire table, sail shades, and paver decking sits beneath a majestic oak tree with views of hillside vistas. The detached three-car garage sits beyond a private gated driveway, where a putting green adds the final touch to this extraordinary estate.
Contact an agent
Home facts
- Year built:1981
- Listing ID #:CV25238517
- Added:69 day(s) ago
- Updated:December 19, 2025 at 02:27 PM
Rooms and interior
- Bedrooms:3
- Total bathrooms:3
- Full bathrooms:3
- Living area:4,199 sq. ft.
Heating and cooling
- Cooling:Central Air, Dual
- Heating:Central Furnace
Structure and exterior
- Roof:Tile
- Year built:1981
- Building area:4,199 sq. ft.
- Lot area:0.46 Acres
Schools
- High school:Bonita
- Middle school:Ramona
- Elementary school:Oak Mesa
Utilities
- Water:Public
- Sewer:Public Sewer
Finances and disclosures
- Price:$2,095,000
- Price per sq. ft.:$498.93
New listings near 7115 Monterey Street
- New
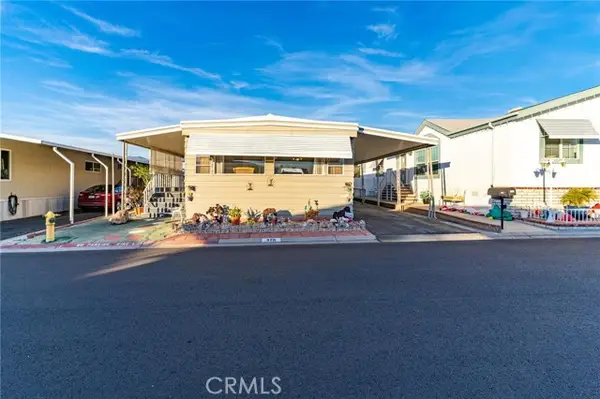 $169,900Active2 beds 2 baths1,440 sq. ft.
$169,900Active2 beds 2 baths1,440 sq. ft.4095 Fruit St #328, La Verne, CA 91750
MLS# CV25278985Listed by: KALEO REAL ESTATE COMPANY - New
 $299,999Active2 beds 2 baths1,440 sq. ft.
$299,999Active2 beds 2 baths1,440 sq. ft.3620 Moreno # 47, La Verne, CA 91750
MLS# CV25278019Listed by: RE/MAX TIME REALTY - New
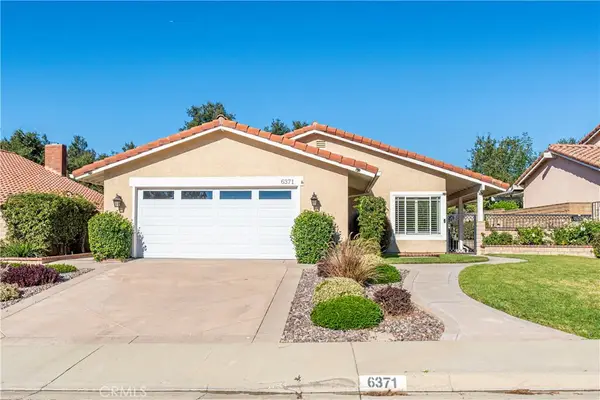 $975,000Active3 beds 2 baths1,522 sq. ft.
$975,000Active3 beds 2 baths1,522 sq. ft.6371 Country Club Drive, La Verne, CA 91750
MLS# CV25244024Listed by: CENTURY 21 MASTERS - New
 $880,000Active2 beds 2 baths1,262 sq. ft.
$880,000Active2 beds 2 baths1,262 sq. ft.4702 Williams, La Verne, CA 91750
MLS# CV25276923Listed by: RE/MAX MASTERS REALTY - New
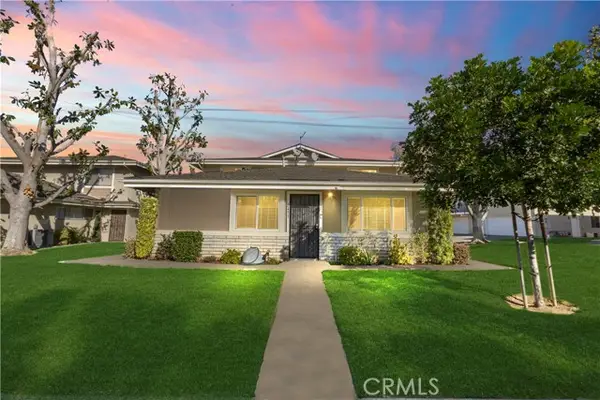 $450,000Active2 beds 1 baths758 sq. ft.
$450,000Active2 beds 1 baths758 sq. ft.2451 College, La Verne, CA 91750
MLS# CRCV25276056Listed by: BERKSHIRE HATH HM SVCS CA PROP - New
 $450,000Active2 beds 1 baths758 sq. ft.
$450,000Active2 beds 1 baths758 sq. ft.2451 College, La Verne, CA 91750
MLS# CV25276056Listed by: BERKSHIRE HATH HM SVCS CA PROP - New
 $279,000Active2 beds 2 baths1,800 sq. ft.
$279,000Active2 beds 2 baths1,800 sq. ft.3800 Bradford Street #93, La Verne, CA 91750
MLS# CV25263169Listed by: COLDWELL BANKER BLACKSTONE RTY - New
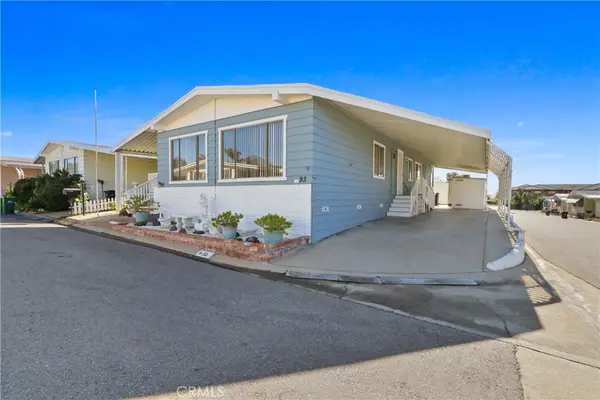 $279,000Active2 beds 2 baths1,800 sq. ft.
$279,000Active2 beds 2 baths1,800 sq. ft.3800 Bradford Street #93, La Verne, CA 91750
MLS# CV25263169Listed by: COLDWELL BANKER BLACKSTONE RTY 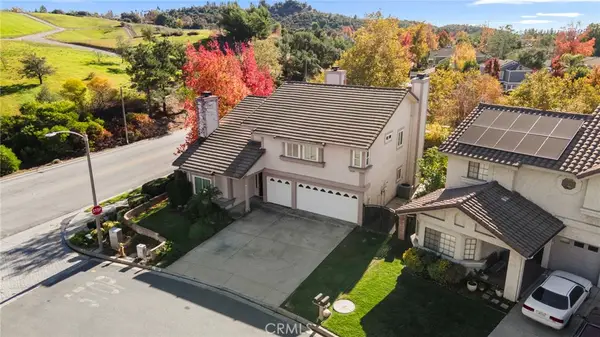 $1,298,800Active4 beds 3 baths2,702 sq. ft.
$1,298,800Active4 beds 3 baths2,702 sq. ft.6107 Meadow Lark, La Verne, CA 91750
MLS# CV25274754Listed by: SOUTHLAND PROPERTIES $1,298,800Active4 beds 3 baths2,702 sq. ft.
$1,298,800Active4 beds 3 baths2,702 sq. ft.6107 Meadow Lark, La Verne, CA 91750
MLS# CV25274754Listed by: SOUTHLAND PROPERTIES
