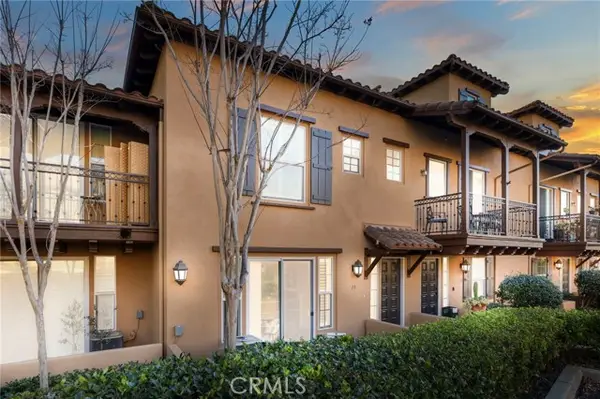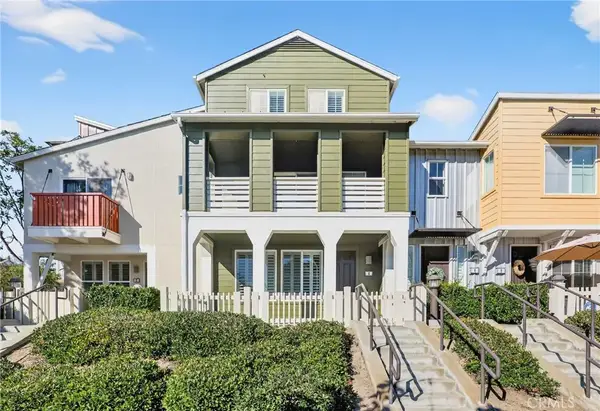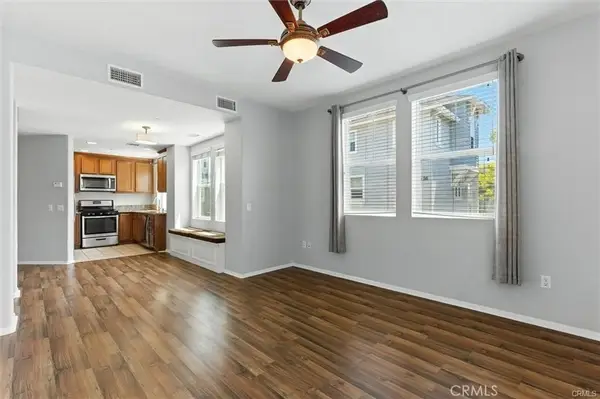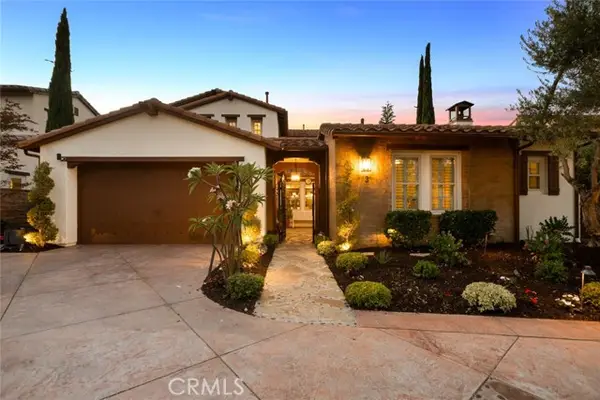1 Drackert Lane, Ladera Ranch, CA 92694
Local realty services provided by:Better Homes and Gardens Real Estate Royal & Associates
Listed by: melissa sorensen
Office: compass
MLS#:CROC25146782
Source:CA_BRIDGEMLS
Price summary
- Price:$2,500,000
- Price per sq. ft.:$908.76
- Monthly HOA dues:$660
About this home
Welcome to the pinnacle of resort-style living in coastal Orange County-1 Drackert Lane, Ladera Ranch. Nestled at the end of a cul-de-sac in the exclusive 24-hour guard-gated community of Covenant Hills, this rare single-story, 2,751 square foot home sits on a spacious 9,790 square foot lot and was professionally redesigned in 2022 by Lauren Elder Interiors of Nashville. The open-concept floor plan offers three oversized bedroom suites (optional fourth), an office, and 3.5 bathrooms, a soaring 20-foot ceiling entrance with designer wall coverings and light fixtures, and custom white oak and shaker cabinetry throughout. The stunning kitchen and family room open to a showpiece interior wood-paneled fireplace wall and multiple French doors leading to a fully gated entertainer's dream yard distinctively created by J.Armstrong Landscape Design featuring European pavers, a 14x18 louvered pergola with fans and lighting, Sonos surround sound with 12 satellites, 2 in-ground subwoofers, a 1500-watt amp, custom BBQ island with white oak cabinetry and wine fridge, TigerTurf lawn, mature olive trees, a wood-burning fireplace, and beautiful sunset views. Additional upgrades include a garage mini-split system (AC/heat), tankless water heater, PEX repipe, LVT flooring, epoxy garage floors, Vivin
Contact an agent
Home facts
- Year built:2005
- Listing ID #:CROC25146782
- Added:171 day(s) ago
- Updated:January 12, 2026 at 01:09 AM
Rooms and interior
- Bedrooms:3
- Total bathrooms:4
- Full bathrooms:3
- Living area:2,751 sq. ft.
Heating and cooling
- Cooling:Central Air
- Heating:Central, Fireplace(s)
Structure and exterior
- Year built:2005
- Building area:2,751 sq. ft.
- Lot area:0.22 Acres
Finances and disclosures
- Price:$2,500,000
- Price per sq. ft.:$908.76
New listings near 1 Drackert Lane
- New
 $2,689,500Active2 beds 4 baths2,652 sq. ft.
$2,689,500Active2 beds 4 baths2,652 sq. ft.19 Arada, Ladera Ranch, CA 92694
MLS# OC26000294Listed by: ROBERT PELLKOFER, BROKER - New
 $1,275,000Active3 beds 3 baths1,681 sq. ft.
$1,275,000Active3 beds 3 baths1,681 sq. ft.31 Kyle Court, Ladera Ranch, CA 92694
MLS# OC26002807Listed by: HOMESMART, EVERGREEN REALTY - New
 $960,000Active3 beds 3 baths1,632 sq. ft.
$960,000Active3 beds 3 baths1,632 sq. ft.19 Vinca Court, Ladera Ranch, CA 92694
MLS# OC26004452Listed by: PACIFIC SOTHEBY'S INT'L REALTY - New
 $960,000Active3 beds 3 baths1,632 sq. ft.
$960,000Active3 beds 3 baths1,632 sq. ft.19 Vinca Court, Ladera Ranch, CA 92694
MLS# OC26004452Listed by: PACIFIC SOTHEBY'S INT'L REALTY - New
 $1,980,000Active2 beds 4 baths2,360 sq. ft.
$1,980,000Active2 beds 4 baths2,360 sq. ft.502 Sunrise, Ladera Ranch, CA 92694
MLS# OC26005093Listed by: HOMESMART, EVERGREEN REALTY - New
 $899,000Active3 beds 3 baths1,578 sq. ft.
$899,000Active3 beds 3 baths1,578 sq. ft.4 Palladium Ln, Mission Viejo, CA 92694
MLS# SR25277115Listed by: KELLER WILLIAMS REALTY CALABASAS - New
 $825,000Active2 beds 3 baths1,462 sq. ft.
$825,000Active2 beds 3 baths1,462 sq. ft.50 Wisteria Street, Ladera Ranch, CA 92694
MLS# CROC26001670Listed by: THE AGENCY - New
 $825,000Active2 beds 3 baths1,462 sq. ft.
$825,000Active2 beds 3 baths1,462 sq. ft.50 Wisteria Street, Ladera Ranch, CA 92694
MLS# OC26001670Listed by: THE AGENCY - New
 $675,000Active2 beds 3 baths989 sq. ft.
$675,000Active2 beds 3 baths989 sq. ft.57 Hinterland, Ladera Ranch, CA 92694
MLS# OC26002379Listed by: CENTURY 21 AFFILIATED - New
 $3,295,000Active5 beds 6 baths4,500 sq. ft.
$3,295,000Active5 beds 6 baths4,500 sq. ft.3 Kent Ct Court, Ladera Ranch, CA 92694
MLS# CROC25278575Listed by: DOUGLAS ELLIMAN OF CALIFORNIA
