1 Queensberry, Ladera Ranch, CA 92694
Local realty services provided by:Better Homes and Gardens Real Estate Clarity
1 Queensberry,Ladera Ranch, CA 92694
$1,049,000
- 3 Beds
- 3 Baths
- 1,800 sq. ft.
- Townhouse
- Pending
Listed by: tim wolter, lara johnson
Office: ladera realty
MLS#:OC25251213
Source:San Diego MLS via CRMLS
Price summary
- Price:$1,049,000
- Price per sq. ft.:$582.78
- Monthly HOA dues:$231
About this home
Beautiful model-like, end location with large windows and natural light pouring into the home. No neighbors on the right side. This wonderful layout (Briar Rose, model plan 3) model plan 3) is an open design with a wrap-around porch, 3 bedrooms, 2.5 baths, and oversized 2 car attached garage, including a separate, huge storage space AND a driveway! This home is an entertainer's dream. This impeccably renovated home also boasts a FULL driveway. You'll find a large gourmet chef and entertainers dream kitchen, fully upgraded, large island, granite countertops, tile backsplash, pendant lights and newly painted cabinets that opens up to the spacious family room. This home features brand new hardwood floors throughout, cathedral vaulted ceilings, upgraded tile flooring in bathrooms and laundry, tall baseboards, crown molding, encased windows, designer paint, and is re-piped. This home has all of the details, including a custom built-in entertainment center, pass-through fireplace, surround sound, smart Wifi controlled lighting, a smart thermostat, keyless entry, a Ring doorbell system, a new HVAC system, and a freshly renovated garage with beautiful epoxy floors and plenty of space for storage. The inviting master bedroom is complete with hardwood floors, designer paint, wood blinds and a large walk-in closet with built-in shelving. Both upstairs secondary bedrooms are generously sized and feature hardwood flooring and designer paint. This home is located just steps away from a park, pool, and covered playground, as well as the Ladera Ranch Paseo and Celestial Plunge. The privacy
Contact an agent
Home facts
- Year built:2004
- Listing ID #:OC25251213
- Added:66 day(s) ago
- Updated:January 09, 2026 at 11:29 PM
Rooms and interior
- Bedrooms:3
- Total bathrooms:3
- Full bathrooms:2
- Half bathrooms:1
- Living area:1,800 sq. ft.
Heating and cooling
- Cooling:Central Forced Air
- Heating:Forced Air Unit
Structure and exterior
- Year built:2004
- Building area:1,800 sq. ft.
Utilities
- Water:Public
- Sewer:Public Sewer
Finances and disclosures
- Price:$1,049,000
- Price per sq. ft.:$582.78
New listings near 1 Queensberry
- Open Sat, 1 to 4pmNew
 $960,000Active3 beds 3 baths1,632 sq. ft.
$960,000Active3 beds 3 baths1,632 sq. ft.19 Vinca Court, Ladera Ranch, CA 92694
MLS# OC26004452Listed by: PACIFIC SOTHEBY'S INT'L REALTY - New
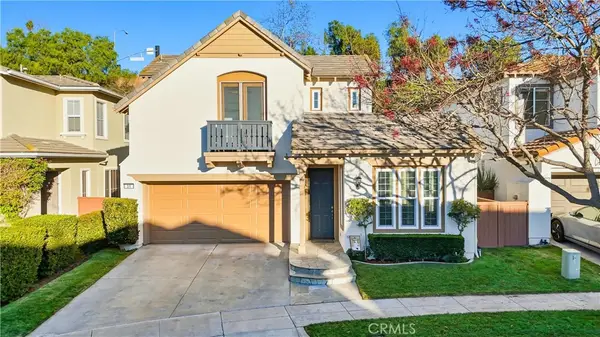 $1,275,000Active3 beds 3 baths1,681 sq. ft.
$1,275,000Active3 beds 3 baths1,681 sq. ft.31 Kyle Court, Ladera Ranch, CA 92694
MLS# OC26002807Listed by: HOMESMART, EVERGREEN REALTY - Open Sat, 1 to 4pmNew
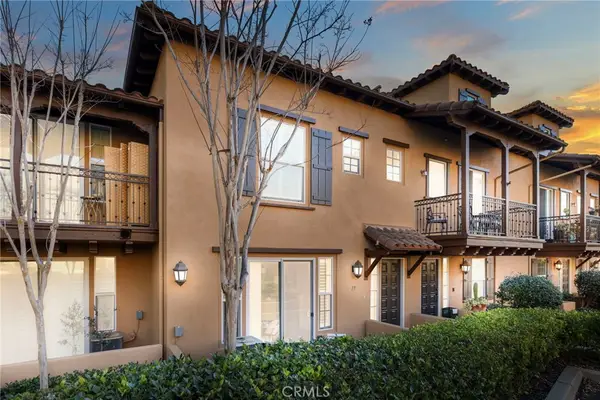 $960,000Active3 beds 3 baths1,632 sq. ft.
$960,000Active3 beds 3 baths1,632 sq. ft.19 Vinca Court, Ladera Ranch, CA 92694
MLS# OC26004452Listed by: PACIFIC SOTHEBY'S INT'L REALTY - Open Sat, 11am to 2pmNew
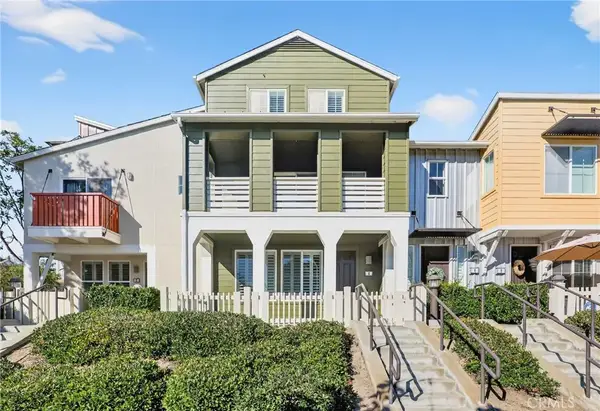 $899,000Active3 beds 3 baths1,578 sq. ft.
$899,000Active3 beds 3 baths1,578 sq. ft.4 Palladium Ln, Mission Viejo, CA 92694
MLS# SR25277115Listed by: KELLER WILLIAMS REALTY CALABASAS - New
 $825,000Active2 beds 3 baths1,462 sq. ft.
$825,000Active2 beds 3 baths1,462 sq. ft.50 Wisteria Street, Ladera Ranch, CA 92694
MLS# CROC26001670Listed by: THE AGENCY - Open Sat, 12:30 to 3pmNew
 $1,389,900Active4 beds 3 baths2,311 sq. ft.
$1,389,900Active4 beds 3 baths2,311 sq. ft.1 Trumpet Vine Street, Ladera Ranch, CA 92694
MLS# OC26002125Listed by: LADERA REALTY - Open Sat, 11am to 2pmNew
 $825,000Active2 beds 3 baths1,462 sq. ft.
$825,000Active2 beds 3 baths1,462 sq. ft.50 Wisteria Street, Ladera Ranch, CA 92694
MLS# OC26001670Listed by: THE AGENCY - New
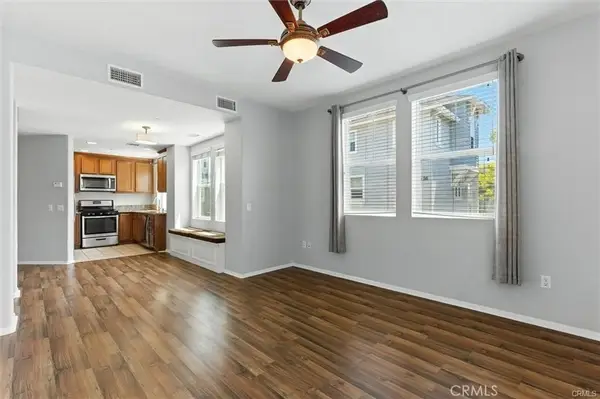 $675,000Active2 beds 3 baths989 sq. ft.
$675,000Active2 beds 3 baths989 sq. ft.57 Hinterland, Ladera Ranch, CA 92694
MLS# OC26002379Listed by: CENTURY 21 AFFILIATED - New
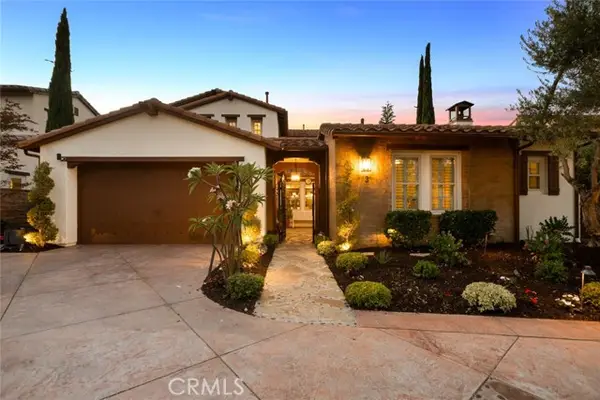 $3,295,000Active5 beds 6 baths4,500 sq. ft.
$3,295,000Active5 beds 6 baths4,500 sq. ft.3 Kent Ct Court, Ladera Ranch, CA 92694
MLS# CROC25278575Listed by: DOUGLAS ELLIMAN OF CALIFORNIA - Open Sat, 1 to 4pmNew
 $935,000Active2 beds 3 baths1,615 sq. ft.
$935,000Active2 beds 3 baths1,615 sq. ft.402 Corral Court, Rancho Mission Viejo, CA 92694
MLS# OC25267675Listed by: COLDWELL BANKER REALTY
