1142 Brush, Ladera Ranch, CA 92694
Local realty services provided by:Better Homes and Gardens Real Estate Clarity
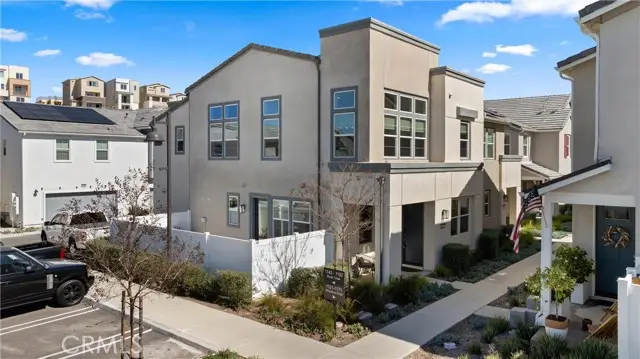
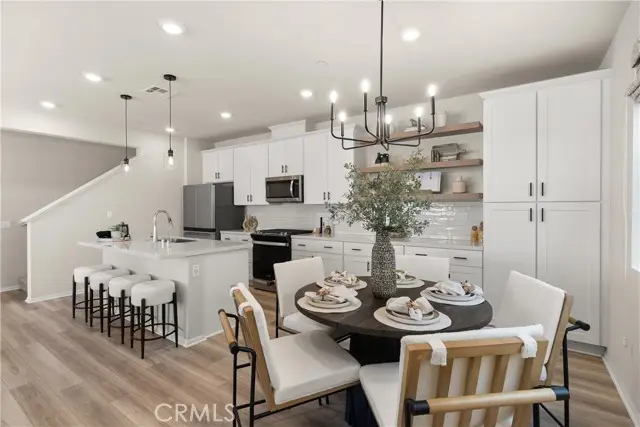
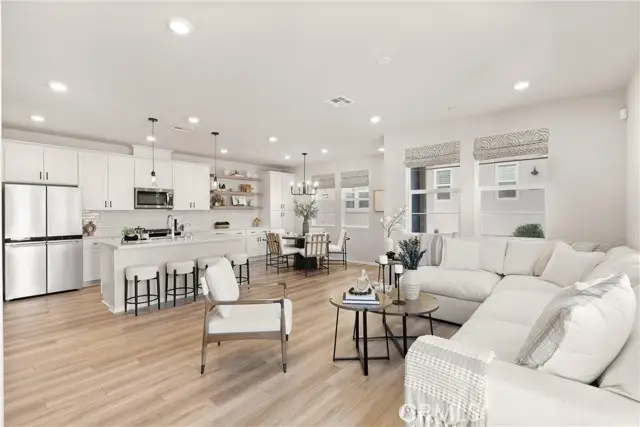
1142 Brush,Ladera Ranch, CA 92694
$1,089,000
- 3 Beds
- 3 Baths
- 1,967 sq. ft.
- Townhouse
- Active
Upcoming open houses
- Sat, Aug 2312:30 pm - 03:00 pm
Listed by:steven hurd949-468-7929
Office:exp realty of california inc
MLS#:OC25041888
Source:CAREIL
Price summary
- Price:$1,089,000
- Price per sq. ft.:$553.63
- Monthly HOA dues:$304
About this home
1142 BRUSH CREEK – MODERN COMFORT IN RANCHO MISSION VIEJO PAID-OFF SOLAR | MOVE-IN READY. INTERIOR HIGHLIGHTS--Open-concept main level with white shaker cabinets and quartz counters--Includes Bosch dishwasher, Electrolux washer, and gas dryer--Floating shelves and added island outlets enhance style and function--Over 800 cu. ft. of custom built-in storage throughout the home--Storage includes finished primary closet, mudroom, laundry, media wall, and garage cabinets--Upstairs loft features floor-to-ceiling gray cabinetry--Dimmers in every room for full lighting control--Roman shades on the main floor offer privacy and elegance. OUTDOOR LIVING--Spacious backyard with low-maintenance Italian porcelain tile--Non-slip surface ideal for entertaining or relaxing outdoors--Smart irrigation system for easy care--Automated outdoor lighting adds ambiance and security. COMMUNITY AMENITIES--Located in the Village of Rienda in Rancho Mission Viejo--Access to clubhouses, pools, gyms, trails, parks, sports fields, and farms--Ranch Camp features pools, fire pits, fitness center, and social spaces--Designed for connection, recreation, and wellness. SCHOOLS--Zoned for Esencia K–8 in Capistrano Unified School District--Future Rienda School (TK–8) opening Fall 2027--New campus to incl
Contact an agent
Home facts
- Year built:2022
- Listing Id #:OC25041888
- Added:176 day(s) ago
- Updated:August 22, 2025 at 05:36 PM
Rooms and interior
- Bedrooms:3
- Total bathrooms:3
- Full bathrooms:2
- Half bathrooms:1
- Living area:1,967 sq. ft.
Heating and cooling
- Cooling:Central Air
- Heating:Central Forced Air
Structure and exterior
- Year built:2022
- Building area:1,967 sq. ft.
- Lot area:0.06 Acres
Utilities
- Water:District - Public, Hot Water
Finances and disclosures
- Price:$1,089,000
- Price per sq. ft.:$553.63
New listings near 1142 Brush
- New
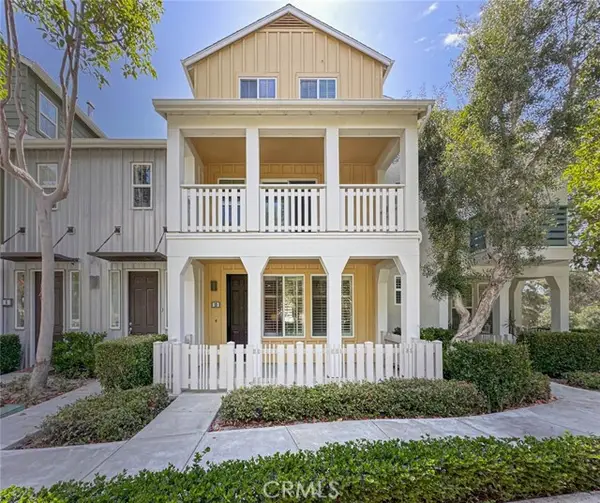 $875,000Active3 beds 3 baths1,600 sq. ft.
$875,000Active3 beds 3 baths1,600 sq. ft.10 Platinum Circle, Ladera Ranch, CA 92694
MLS# CROC25188277Listed by: REALTY ONE GROUP WEST - New
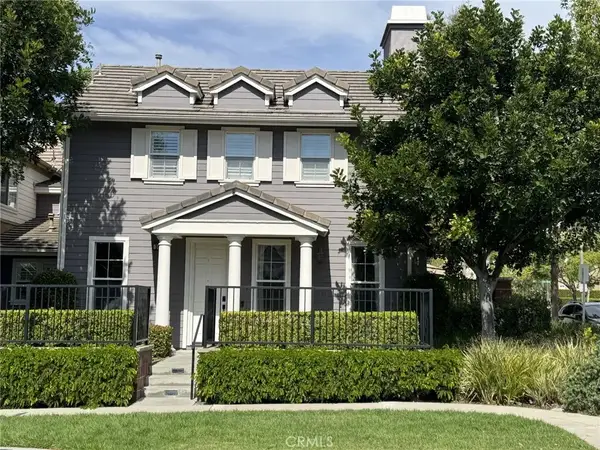 $1,179,000Active3 beds 3 baths1,984 sq. ft.
$1,179,000Active3 beds 3 baths1,984 sq. ft.36 Tuberose Street, Ladera Ranch, CA 92694
MLS# OC25188687Listed by: PACIFIC SOTHEBY'S INT'L REALTY - New
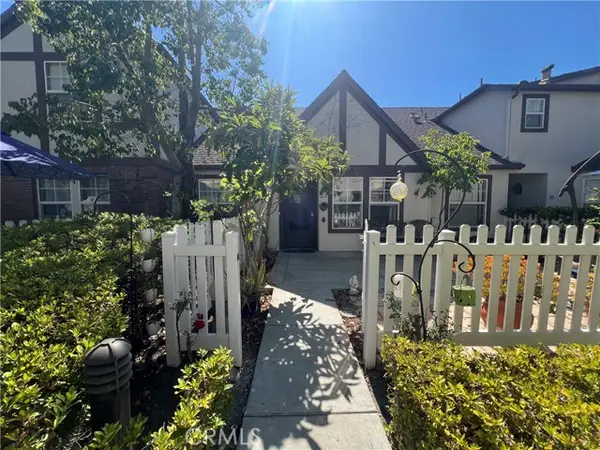 $875,000Active3 beds 3 baths1,482 sq. ft.
$875,000Active3 beds 3 baths1,482 sq. ft.23 Three Vines Court, Ladera Ranch, CA 92694
MLS# CRPW25185821Listed by: THE VIRTUAL REALTY GROUP - New
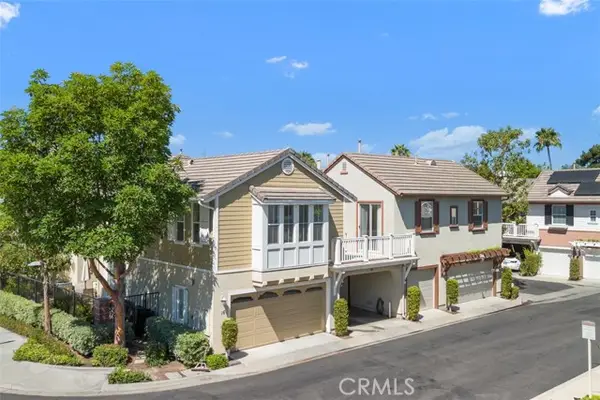 $749,000Active2 beds 2 baths1,498 sq. ft.
$749,000Active2 beds 2 baths1,498 sq. ft.14 Tuberose, Ladera Ranch, CA 92694
MLS# CROC25150116Listed by: HOMESMART, EVERGREEN REALTY - Open Fri, 4 to 6pmNew
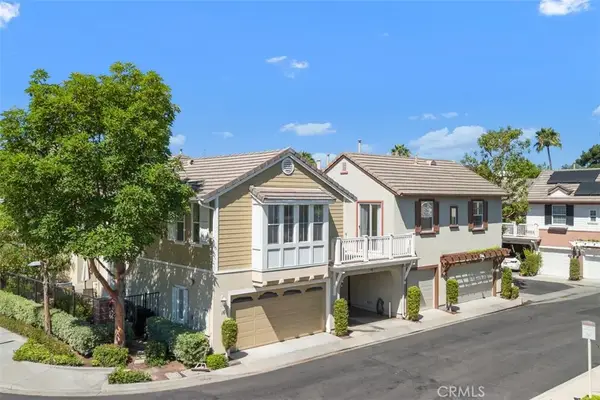 $749,000Active2 beds 2 baths1,498 sq. ft.
$749,000Active2 beds 2 baths1,498 sq. ft.14 Tuberose, Ladera Ranch, CA 92694
MLS# OC25150116Listed by: HOMESMART, EVERGREEN REALTY - New
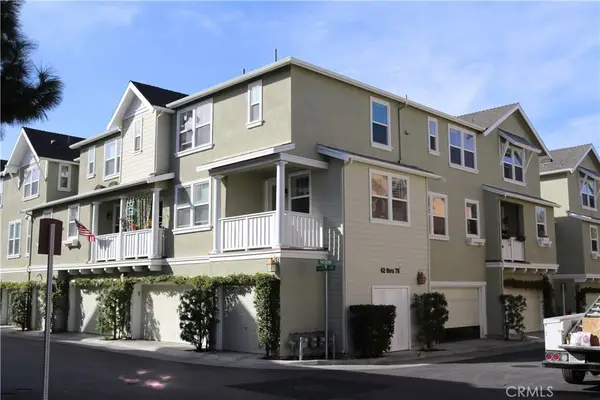 $689,900Active2 beds 3 baths994 sq. ft.
$689,900Active2 beds 3 baths994 sq. ft.64 Valmont Way, Ladera Ranch, CA 92694
MLS# OC25185899Listed by: LANTERN BAY REALTY - New
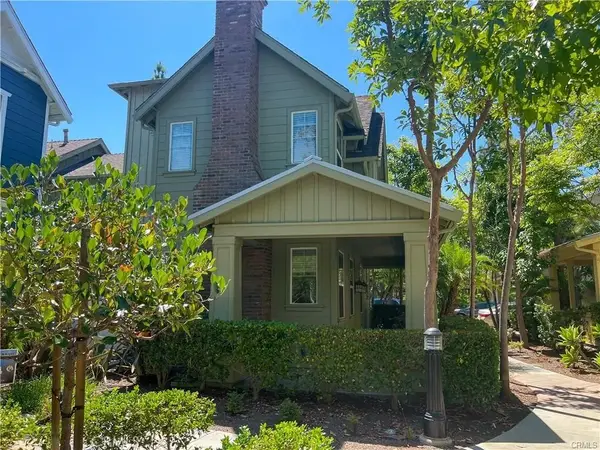 $1,250,000Active3 beds 3 baths2,381 sq. ft.
$1,250,000Active3 beds 3 baths2,381 sq. ft.3 Paddock Place, Ladera Ranch, CA 92694
MLS# OC25185246Listed by: REALTY ONE GROUP WEST - Open Sat, 1:30 to 3pmNew
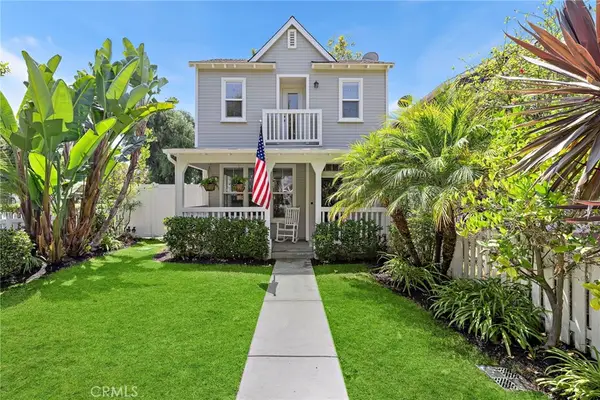 $1,100,000Active3 beds 3 baths1,460 sq. ft.
$1,100,000Active3 beds 3 baths1,460 sq. ft.9 Wheatstone, Ladera Ranch, CA 92694
MLS# OC25185374Listed by: LADERA REALTY - New
 $875,000Active3 beds 3 baths1,482 sq. ft.
$875,000Active3 beds 3 baths1,482 sq. ft.23 Three Vines Court, Ladera Ranch, CA 92694
MLS# PW25185821Listed by: THE VIRTUAL REALTY GROUP - Open Sat, 11am to 1pmNew
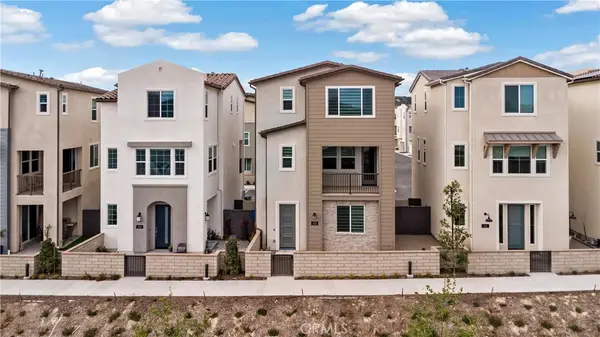 $1,259,000Active4 beds 4 baths1,818 sq. ft.
$1,259,000Active4 beds 4 baths1,818 sq. ft.222 Heartland Way, Rancho Mission Viejo, CA 92694
MLS# OC25185811Listed by: JC PACIFIC CORP
