32 Clifford Lane, Ladera Ranch, CA 92694
Local realty services provided by:Better Homes and Gardens Real Estate Royal & Associates
32 Clifford Lane,Ladera Ranch, CA 92694
$888,800
- 3 Beds
- 3 Baths
- 1,761 sq. ft.
- Townhouse
- Active
Listed by: masaru yohena
Office: keller williams realty irvine
MLS#:CROC25168259
Source:CA_BRIDGEMLS
Price summary
- Price:$888,800
- Price per sq. ft.:$504.71
- Monthly HOA dues:$225
About this home
Welcome to the pinnacle of Ladera Ranch living. This is the rare and the desirable largest floor plan a perfectly positioned in a premium location. The property was built in 2005, 3 bedrooms, 2.5 bathrooms, Oversized master bedroom with walk-in closet. Living room and Dining room are spacious open concept layout with hardwood flooring and high ceilings (open floor plan). Direct entry 2 car garage with an extra 400 square feet of storage and the newer tank less water heater. Walking distance to hiking trails, parks, skate park, dog park, award winning schools, library, sport courts, club houses, pools and water park! Ladera Ranch offers an unparalleled lifestyle with access to 7 sparkling plunge pools, 5 exclusive clubhouse pools, a private water park, skate park, tennis and pickle ball courts, basketball courts, dog parks, 16 picturesque playgrounds, scenic hiking and biking trails. High-speed Cox internet is conveniently included in the HOA dues.
Contact an agent
Home facts
- Year built:2005
- Listing ID #:CROC25168259
- Added:163 day(s) ago
- Updated:January 11, 2026 at 03:37 PM
Rooms and interior
- Bedrooms:3
- Total bathrooms:3
- Full bathrooms:2
- Living area:1,761 sq. ft.
Heating and cooling
- Cooling:Central Air
Structure and exterior
- Year built:2005
- Building area:1,761 sq. ft.
- Lot area:4.75 Acres
Finances and disclosures
- Price:$888,800
- Price per sq. ft.:$504.71
New listings near 32 Clifford Lane
- New
 $1,275,000Active3 beds 3 baths1,681 sq. ft.
$1,275,000Active3 beds 3 baths1,681 sq. ft.31 Kyle Court, Ladera Ranch, CA 92694
MLS# OC26002807Listed by: HOMESMART, EVERGREEN REALTY - Open Sun, 1 to 4pmNew
 $960,000Active3 beds 3 baths1,632 sq. ft.
$960,000Active3 beds 3 baths1,632 sq. ft.19 Vinca Court, Ladera Ranch, CA 92694
MLS# OC26004452Listed by: PACIFIC SOTHEBY'S INT'L REALTY - Open Sun, 1 to 4pmNew
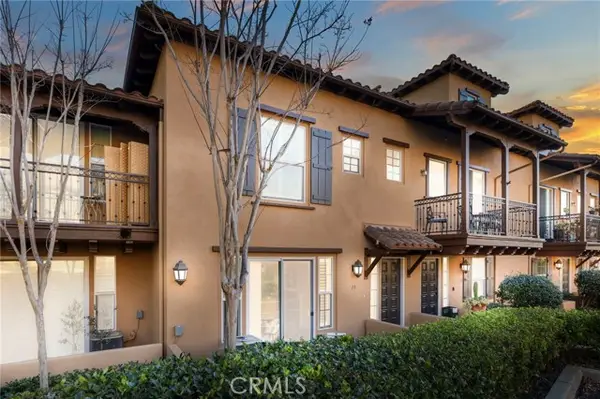 $960,000Active3 beds 3 baths1,632 sq. ft.
$960,000Active3 beds 3 baths1,632 sq. ft.19 Vinca Court, Ladera Ranch, CA 92694
MLS# OC26004452Listed by: PACIFIC SOTHEBY'S INT'L REALTY - Open Sun, 1 to 4pmNew
 $1,980,000Active2 beds 4 baths2,360 sq. ft.
$1,980,000Active2 beds 4 baths2,360 sq. ft.502 Sunrise, Ladera Ranch, CA 92694
MLS# OC26005093Listed by: HOMESMART, EVERGREEN REALTY - New
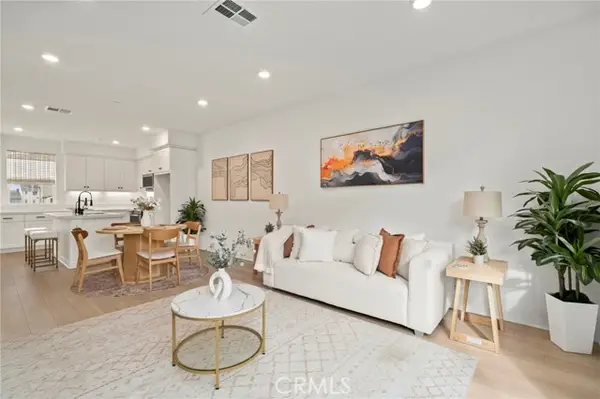 $825,000Active2 beds 3 baths1,462 sq. ft.
$825,000Active2 beds 3 baths1,462 sq. ft.50 Wisteria Street, Ladera Ranch, CA 92694
MLS# CROC26001670Listed by: THE AGENCY - Open Sun, 1 to 4pmNew
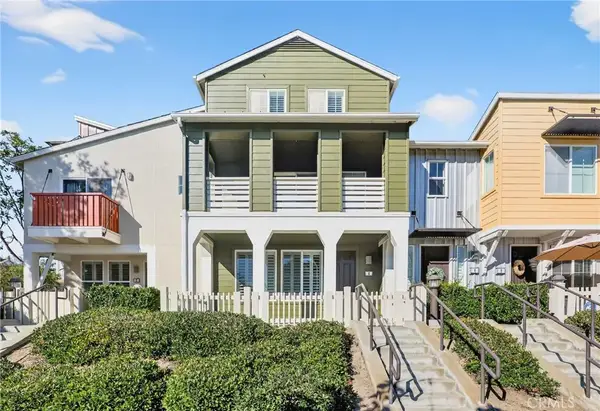 $899,000Active3 beds 3 baths1,578 sq. ft.
$899,000Active3 beds 3 baths1,578 sq. ft.4 Palladium Ln, Mission Viejo, CA 92694
MLS# SR25277115Listed by: KELLER WILLIAMS REALTY CALABASAS - Open Sun, 11am to 2pmNew
 $825,000Active2 beds 3 baths1,462 sq. ft.
$825,000Active2 beds 3 baths1,462 sq. ft.50 Wisteria Street, Ladera Ranch, CA 92694
MLS# OC26001670Listed by: THE AGENCY - New
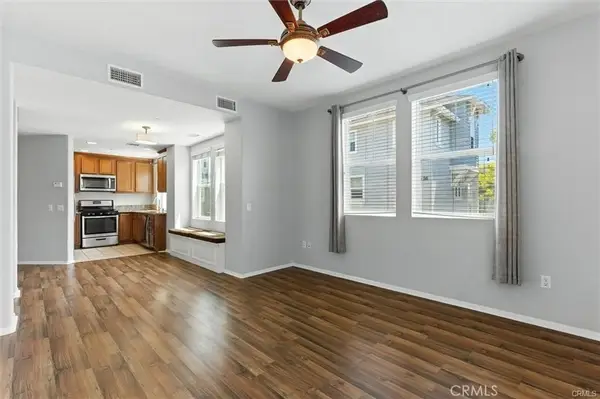 $675,000Active2 beds 3 baths989 sq. ft.
$675,000Active2 beds 3 baths989 sq. ft.57 Hinterland, Ladera Ranch, CA 92694
MLS# OC26002379Listed by: CENTURY 21 AFFILIATED - New
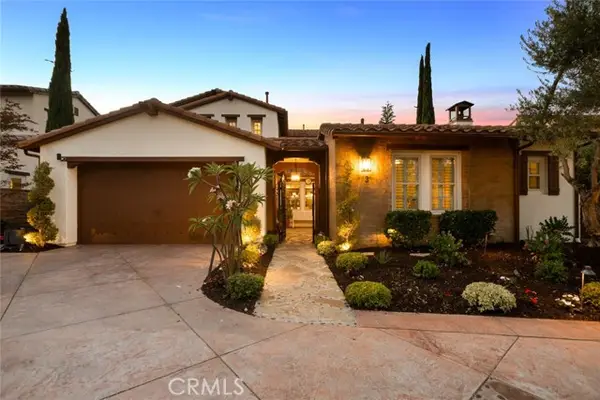 $3,295,000Active5 beds 6 baths4,500 sq. ft.
$3,295,000Active5 beds 6 baths4,500 sq. ft.3 Kent Ct Court, Ladera Ranch, CA 92694
MLS# CROC25278575Listed by: DOUGLAS ELLIMAN OF CALIFORNIA - Open Sun, 1 to 4pmNew
 $935,000Active2 beds 3 baths1,615 sq. ft.
$935,000Active2 beds 3 baths1,615 sq. ft.402 Corral Court, Rancho Mission Viejo, CA 92694
MLS# OC25267675Listed by: COLDWELL BANKER REALTY
