36 Tuberose Street, Ladera Ranch, CA 92694
Local realty services provided by:Better Homes and Gardens Real Estate Royal & Associates
36 Tuberose Street,Ladera Ranch, CA 92694
$1,179,000
- 3 Beds
- 3 Baths
- 1,984 sq. ft.
- Condominium
- Active
Listed by:debi buckley
Office:pacific sotheby's int'l realty
MLS#:CROC25188687
Source:CAMAXMLS
Price summary
- Price:$1,179,000
- Price per sq. ft.:$594.25
- Monthly HOA dues:$314
About this home
Welcome to 36 Tuberose, where charm meets convenience in the heart of Ladera Ranch. Perfectly positioned as an end-unit townhome, this 3-bedroom, 3-bath residence feels more like a private retreat than a townhouse. From the moment you step inside, warm wood flooring and thoughtfully updated finishes set the tone for easy, modern living. The main floor invites connection—whether it’s cooking in the stylishly refreshed kitchen, tackling projects in the flex office space, or gathering with friends on the private patio, just steps from the community greenbelt. Upstairs, all three bedrooms provide comfortable retreats for family or guests, while a newly designed laundry room adds a touch of everyday luxury. And the location? It doesn’t get better. Nestled directly across from one of Ladera Ranch’s beloved parks, you’re just moments from the community’s many amenities. Think resort-style pools, splash pads, sports courts, hiking and biking trails, award-winning schools, and a calendar full of neighborhood events that bring everyone together. Whether it’s summer concerts on the green or cozy movie nights under the stars, life in Ladera Ranch offers a small-town feel with all the conveniences of Orange County living. 36 Tuberose is a rare opportunity to own a move-in ready
Contact an agent
Home facts
- Year built:2002
- Listing ID #:CROC25188687
- Added:2 day(s) ago
- Updated:September 01, 2025 at 05:55 PM
Rooms and interior
- Bedrooms:3
- Total bathrooms:3
- Full bathrooms:2
- Living area:1,984 sq. ft.
Heating and cooling
- Cooling:Central Air
- Heating:Forced Air
Structure and exterior
- Year built:2002
- Building area:1,984 sq. ft.
- Lot area:5.59 Acres
Utilities
- Water:Public
Finances and disclosures
- Price:$1,179,000
- Price per sq. ft.:$594.25
New listings near 36 Tuberose Street
- New
 $3,250,000Active4 beds 5 baths3,311 sq. ft.
$3,250,000Active4 beds 5 baths3,311 sq. ft.11 Sandalo Court, Ladera Ranch, CA 92694
MLS# OC25135711Listed by: MONARCH REAL ESTATE - New
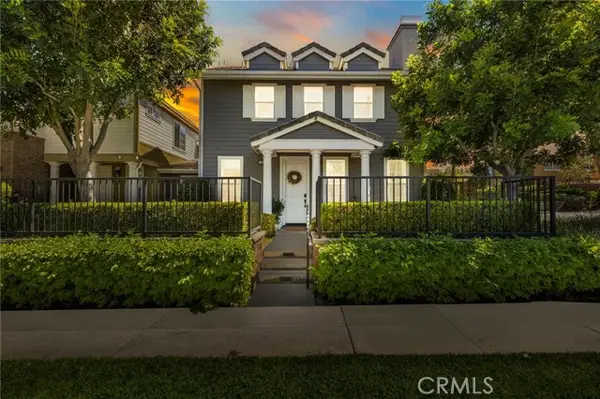 $1,179,000Active3 beds 3 baths1,984 sq. ft.
$1,179,000Active3 beds 3 baths1,984 sq. ft.36 Tuberose Street, Ladera Ranch, CA 92694
MLS# OC25188687Listed by: PACIFIC SOTHEBY'S INT'L REALTY - New
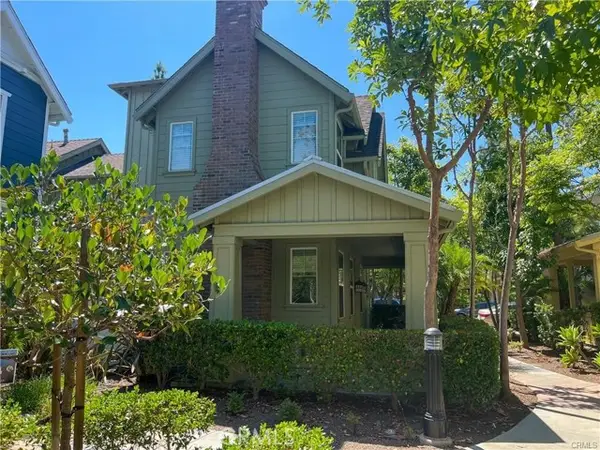 $1,250,000Active3 beds 3 baths2,381 sq. ft.
$1,250,000Active3 beds 3 baths2,381 sq. ft.3 Paddock Place, Ladera Ranch, CA 92694
MLS# CROC25185246Listed by: REALTY ONE GROUP WEST - New
 $949,999Active3 beds 3 baths1,733 sq. ft.
$949,999Active3 beds 3 baths1,733 sq. ft.11 Strawflower Street, Ladera Ranch, CA 92694
MLS# CROC25194002Listed by: REDFIN - New
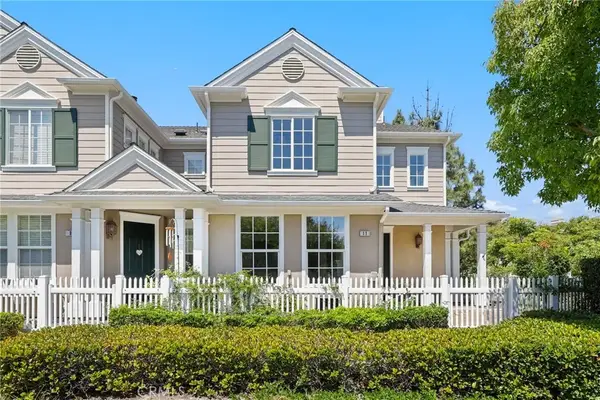 $949,999Active3 beds 3 baths1,733 sq. ft.
$949,999Active3 beds 3 baths1,733 sq. ft.11 Strawflower Street, Ladera Ranch, CA 92694
MLS# OC25194002Listed by: REDFIN - New
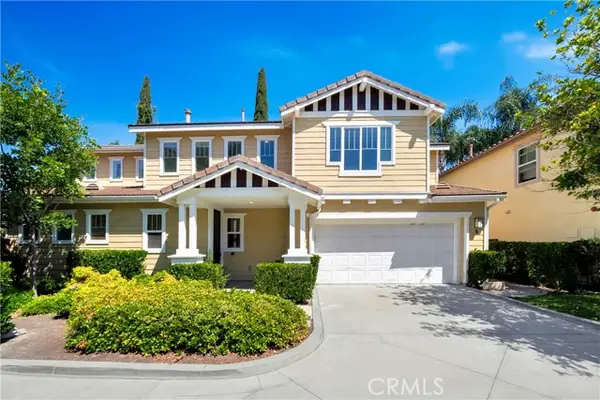 $1,249,000Active3 beds 3 baths1,703 sq. ft.
$1,249,000Active3 beds 3 baths1,703 sq. ft.5 Flowerdale, Ladera Ranch, CA 92694
MLS# CRPW25181725Listed by: LADERA HOME REALTY - New
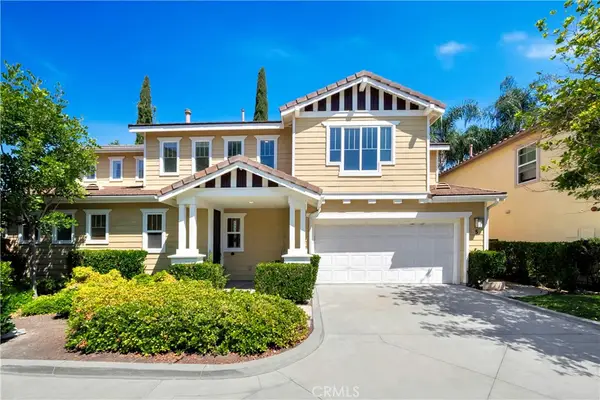 $1,249,000Active3 beds 3 baths1,703 sq. ft.
$1,249,000Active3 beds 3 baths1,703 sq. ft.5 Flowerdale, Ladera Ranch, CA 92694
MLS# PW25181725Listed by: LADERA HOME REALTY - New
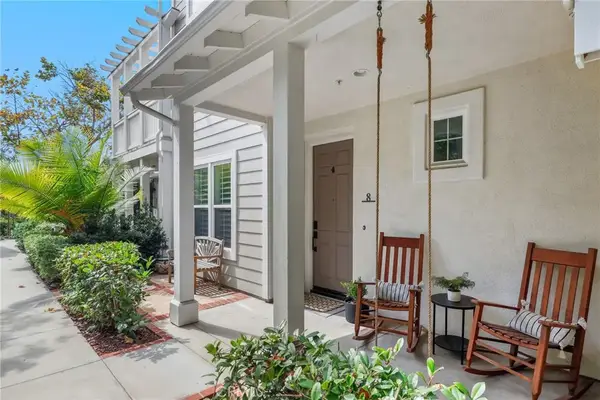 $1,198,000Active3 beds 3 baths2,213 sq. ft.
$1,198,000Active3 beds 3 baths2,213 sq. ft.8 Azara Lane, Ladera Ranch, CA 92694
MLS# OC25192351Listed by: REDFIN - New
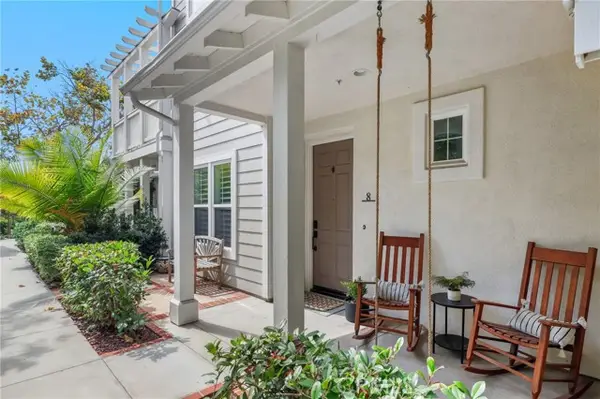 $1,198,000Active3 beds 3 baths2,213 sq. ft.
$1,198,000Active3 beds 3 baths2,213 sq. ft.8 Azara Lane, Ladera Ranch, CA 92694
MLS# OC25192351Listed by: REDFIN
