37 Tuscany, Ladera Ranch, CA 92694
Local realty services provided by:Better Homes and Gardens Real Estate Property Shoppe
37 Tuscany,Ladera Ranch, CA 92694
$1,319,900
- 3 Beds
- 2 Baths
- 2,149 sq. ft.
- Condominium
- Active
Listed by:tim wolter
Office:ladera realty
MLS#:OC25181632
Source:CRMLS
Price summary
- Price:$1,319,900
- Price per sq. ft.:$614.19
- Monthly HOA dues:$660
About this home
Perfectly positioned on a quiet cul-de-sac in the coveted gated community of Covenant Hills, this 3 bedroom, 2 bath home spans approx. 2,200 sq ft and offers the rare ease of true single-level living with no stairs. Designed for both comfort and entertaining, the residence features higher ceilings, wood floors, custom lighting, and an expansive great room that seamlessly blends the kitchen, dining, and living areas. The chef’s kitchen showcases a massive center island, rich cabinetry, beverage cooler, and abundant storage with direct access to the epoxy-finished 2 car garage. The dining area with built-in buffet and wine fridge flows naturally to the inviting living room, highlighted by a raised-hearth fireplace, media niche, and windows framing sweeping views. French doors in the oversized primary suite open directly to the backyard oasis, where a covered loggia sets the stage for year-round outdoor living. The reimagined yard boasts synthetic turf, updated hardscape, and wide open panoramic sunset views—all while providing exceptional privacy. The primary bath features a dual vanity, soaking tub, separate shower, and a large walk-in closet. Two secondary bedrooms—one with a walk-in closet, the other with built-in shelving—share a full bath in a separate wing with indoor laundry. Residents of Castillena enjoy 24-hour guard-gated security, award-winning schools, high-speed internet, and access to a wealth of amenities: multiple pools, tennis & pickleball courts, parks, trails, water park and even a skate park. This is the perfect blend of single-level ease, private outdoor living, and resort-style community amenities—a true Tuscan-inspired retreat.
Contact an agent
Home facts
- Year built:2005
- Listing ID #:OC25181632
- Added:57 day(s) ago
- Updated:October 23, 2025 at 01:30 PM
Rooms and interior
- Bedrooms:3
- Total bathrooms:2
- Full bathrooms:2
- Living area:2,149 sq. ft.
Heating and cooling
- Cooling:Central Air
- Heating:Forced Air
Structure and exterior
- Year built:2005
- Building area:2,149 sq. ft.
- Lot area:0.78 Acres
Schools
- High school:San Juan Hills
- Middle school:Ladera Ranch
- Elementary school:Oso Grande
Utilities
- Water:Public
- Sewer:Public Sewer
Finances and disclosures
- Price:$1,319,900
- Price per sq. ft.:$614.19
New listings near 37 Tuscany
- New
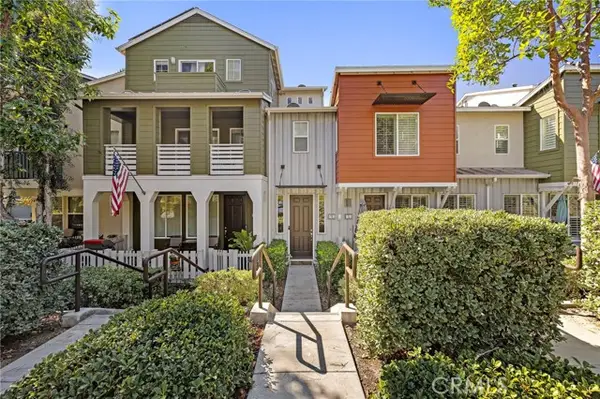 $769,900Active2 beds 3 baths1,449 sq. ft.
$769,900Active2 beds 3 baths1,449 sq. ft.73 Platinum, Ladera Ranch, CA 92694
MLS# CROC25244215Listed by: LADERA REALTY - New
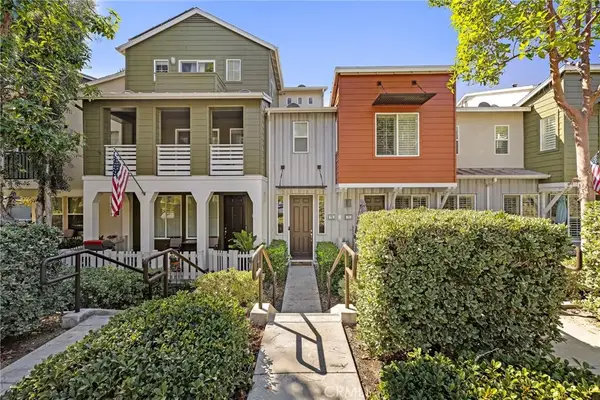 $769,900Active2 beds 3 baths1,449 sq. ft.
$769,900Active2 beds 3 baths1,449 sq. ft.73 Platinum, Ladera Ranch, CA 92694
MLS# OC25244215Listed by: LADERA REALTY - New
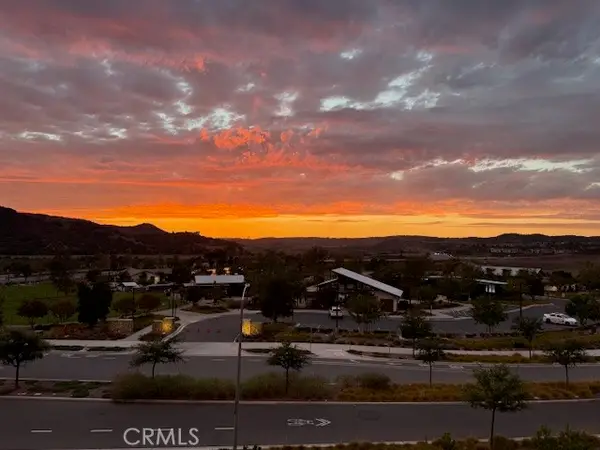 $1,175,000Active3 beds 4 baths1,786 sq. ft.
$1,175,000Active3 beds 4 baths1,786 sq. ft.371 Gelding Way, Rancho Mission Viejo, CA 92694
MLS# OC25240501Listed by: HOMESMART, EVERGREEN REALTY - Open Sun, 1 to 4pmNew
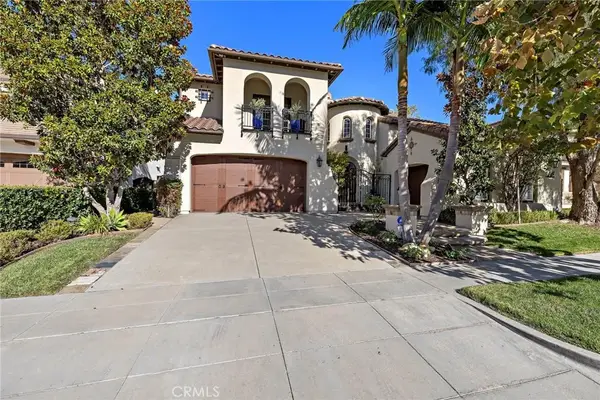 $2,499,900Active5 beds 5 baths3,782 sq. ft.
$2,499,900Active5 beds 5 baths3,782 sq. ft.16 Wyndham Street, Ladera Ranch, CA 92694
MLS# OC25242718Listed by: LADERA REALTY GROUP - Open Sat, 1 to 4pmNew
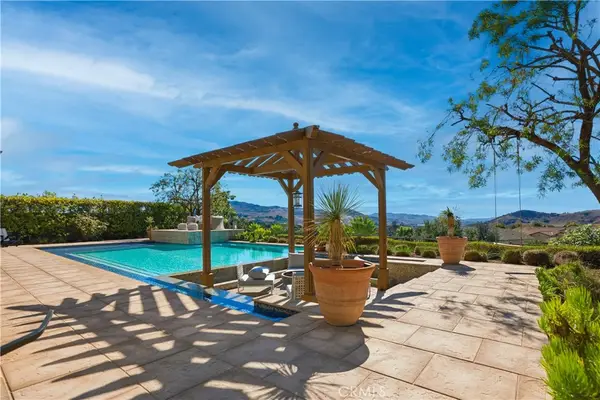 $2,749,000Active4 beds 5 baths3,407 sq. ft.
$2,749,000Active4 beds 5 baths3,407 sq. ft.8 Cadencia Street, Rancho Mission Viejo, CA 92694
MLS# OC25243116Listed by: FIRST TEAM REAL ESTATE - New
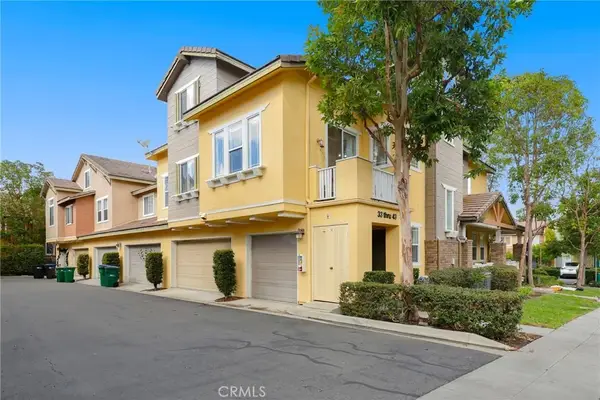 $789,000Active3 beds 2 baths1,388 sq. ft.
$789,000Active3 beds 2 baths1,388 sq. ft.33 Chadron, Ladera Ranch, CA 92694
MLS# OC25240331Listed by: REDFIN - New
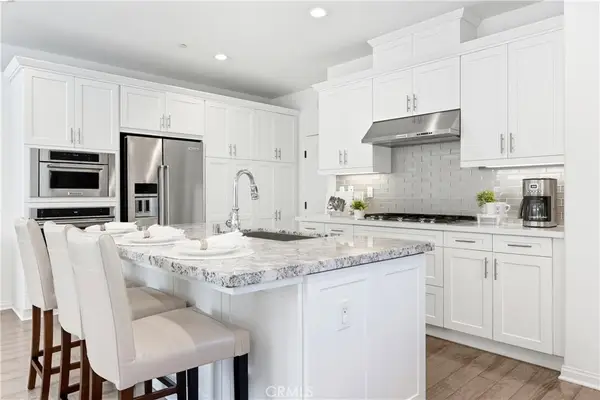 $1,199,000Active3 beds 3 baths1,761 sq. ft.
$1,199,000Active3 beds 3 baths1,761 sq. ft.37 Garcilla Drive, Rancho Mission Viejo, CA 92694
MLS# OC25236045Listed by: FIRST TEAM REAL ESTATE - New
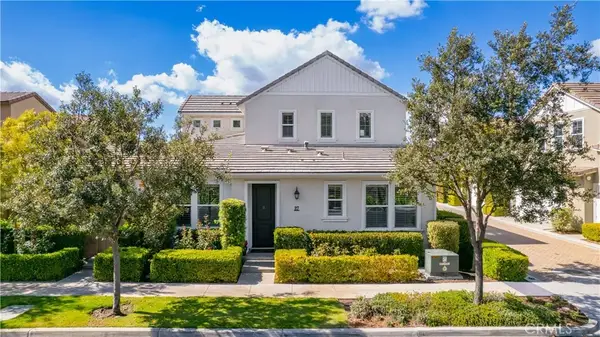 $1,199,000Active3 beds 3 baths1,761 sq. ft.
$1,199,000Active3 beds 3 baths1,761 sq. ft.37 Garcilla Drive, Rancho Mission Viejo, CA 92694
MLS# OC25236045Listed by: FIRST TEAM REAL ESTATE - New
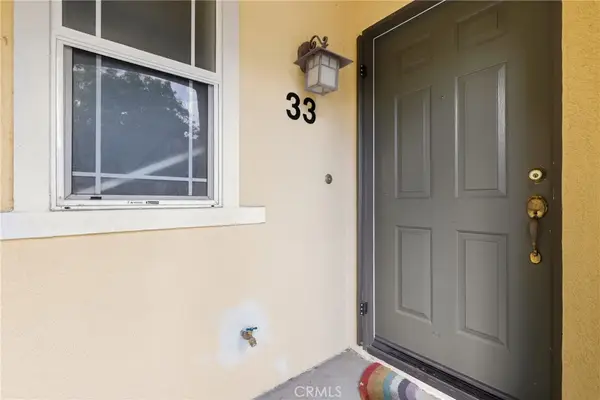 $789,000Active3 beds 2 baths1,388 sq. ft.
$789,000Active3 beds 2 baths1,388 sq. ft.33 Chadron, Ladera Ranch, CA 92694
MLS# OC25240331Listed by: REDFIN - New
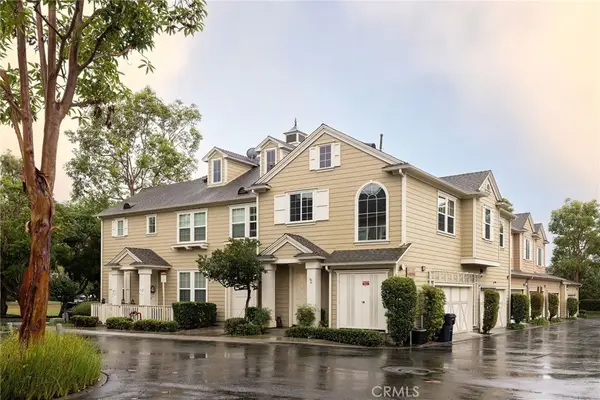 $790,000Active2 beds 2 baths1,335 sq. ft.
$790,000Active2 beds 2 baths1,335 sq. ft.34 Bayley, Ladera Ranch, CA 92694
MLS# OC25236485Listed by: BULLOCK RUSSELL RE SERVICES
