8 Scarlet Maple Drive, Ladera Ranch, CA 92694
Local realty services provided by:Better Homes and Gardens Real Estate Napolitano & Associates
8 Scarlet Maple Drive,Ladera Ranch, CA 92694
$2,065,000
- 4 Beds
- 3 Baths
- 3,175 sq. ft.
- Single family
- Pending
Listed by: calee mcmanus, emily vassilev
Office: monarch real estate
MLS#:OC25226832
Source:San Diego MLS via CRMLS
Price summary
- Price:$2,065,000
- Price per sq. ft.:$650.39
- Monthly HOA dues:$287
About this home
This GORGEOUS four-bedroom home has it all! It features 4 bedrooms PLUS a loft, PLUS a retreat perfect for an office or gym, a 3-car garage, and is located at the end of a cul-de-sac! This home is impeccably finished with hardwood floors, a newly remodeled kitchen, plantation shutters, custom paint, and extensive wood moldings throughout. The kitchen is open to the family room and features newer Kitchenaid and Bosch appliances, a beautiful marble backsplash, a breakfast bar, a center island, and a large kitchen nook with tons of storage space. Youll love the spacious floor plan with all the right spaces and tons of natural light. The beautiful formal living room is open to the formal dining room, creating a great entertaining space. There is a bedroom and a full bath on the main level as well. Upstairs, youll enjoy a spacious loft with two secondary bedrooms and the primary suite, which includes a private retreat perfect for an office or home gym. The primary bath is beautiful, featuring a separate soaking tub, shower, his and her vanities, and a large walk-in closet. The tranquil backyard is beautifully landscaped and ideally situated for privacy, complete with an outdoor fireplace, built-in BBQ, and a spacious lawn areaperfect for entertaining! This home is ideally located on one of Laderas most desirable streets, close to excellent schools, pools, and Laderas private skate park and water park. Hurry! It wont last long!
Contact an agent
Home facts
- Year built:2003
- Listing ID #:OC25226832
- Added:68 day(s) ago
- Updated:December 31, 2025 at 08:57 AM
Rooms and interior
- Bedrooms:4
- Total bathrooms:3
- Full bathrooms:3
- Living area:3,175 sq. ft.
Heating and cooling
- Cooling:Central Forced Air
- Heating:Forced Air Unit
Structure and exterior
- Roof:Shingle
- Year built:2003
- Building area:3,175 sq. ft.
Utilities
- Water:Public, Water Available
- Sewer:Public Sewer, Sewer Available
Finances and disclosures
- Price:$2,065,000
- Price per sq. ft.:$650.39
New listings near 8 Scarlet Maple Drive
- New
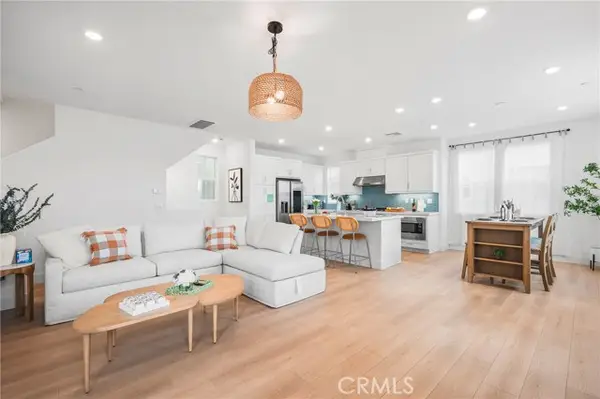 $1,230,000Active4 beds 4 baths1,818 sq. ft.
$1,230,000Active4 beds 4 baths1,818 sq. ft.1291 Windmill Road, Ladera Ranch, CA 92694
MLS# OC25282017Listed by: REAL BROKER - Open Sat, 1 to 4pmNew
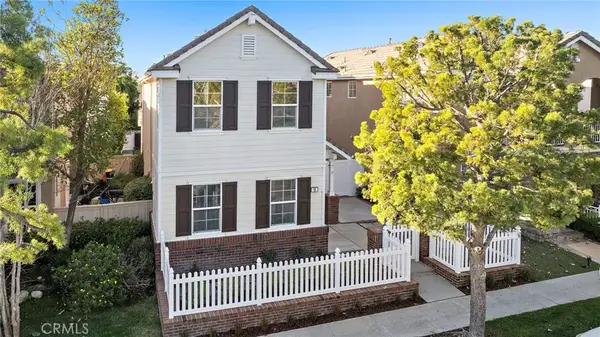 $1,275,000Active3 beds 3 baths1,734 sq. ft.
$1,275,000Active3 beds 3 baths1,734 sq. ft.9 Paverstone, Ladera Ranch, CA 92694
MLS# OC25281323Listed by: REGENCY REAL ESTATE BROKERS - New
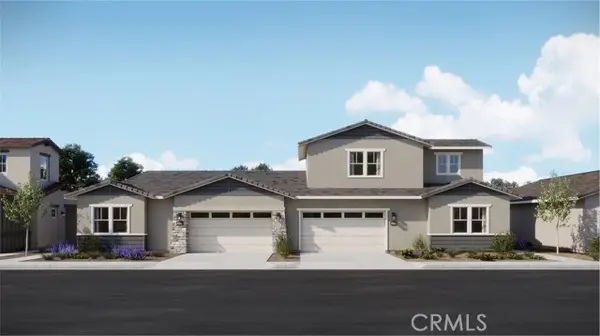 $1,095,990Active2 beds 2 baths1,566 sq. ft.
$1,095,990Active2 beds 2 baths1,566 sq. ft.218 Bounty Road, Ladera Ranch, CA 92694
MLS# OC25281792Listed by: KELLER WILLIAMS REALTY - Open Sat, 2 to 4pmNew
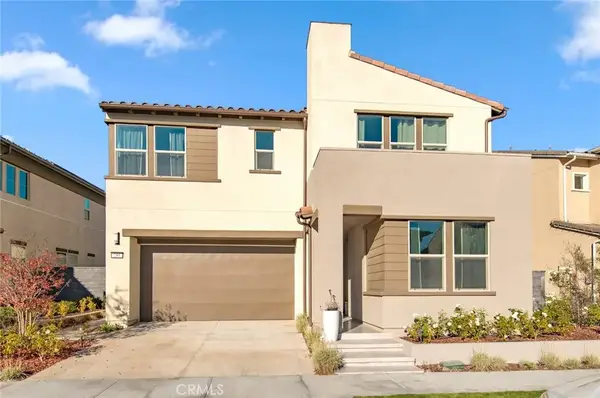 $1,690,000Active5 beds 4 baths2,906 sq. ft.
$1,690,000Active5 beds 4 baths2,906 sq. ft.295 Autumn Way, Rancho Mission Viejo, CA 92675
MLS# OC25280927Listed by: PACIFIC STERLING REALTY - Open Sat, 11 to 2amNew
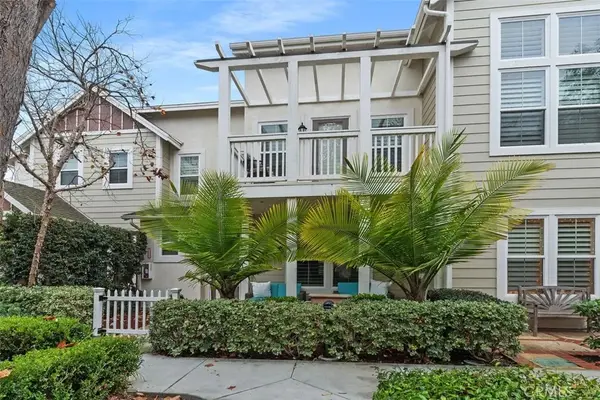 $1,049,000Active3 beds 3 baths2,071 sq. ft.
$1,049,000Active3 beds 3 baths2,071 sq. ft.10 Azara, Ladera Ranch, CA 92694
MLS# LG25280975Listed by: COMPASS - New
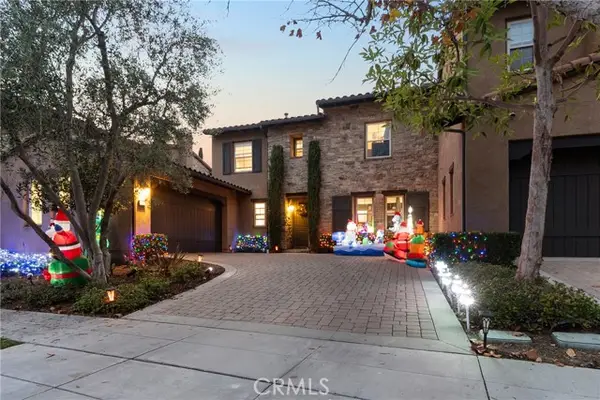 $1,297,000Active3 beds 3 baths2,084 sq. ft.
$1,297,000Active3 beds 3 baths2,084 sq. ft.19 Tuscany, Ladera Ranch, CA 92694
MLS# CRPW25280252Listed by: KELLER WILLIAMS PACIFIC ESTATE - New
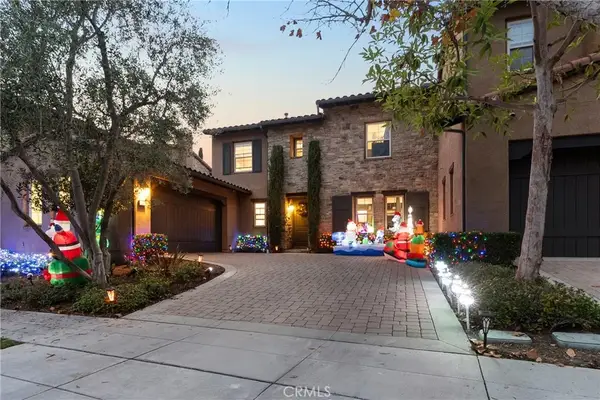 $1,297,000Active3 beds 3 baths2,084 sq. ft.
$1,297,000Active3 beds 3 baths2,084 sq. ft.19 Tuscany, Ladera Ranch, CA 92694
MLS# PW25280252Listed by: KELLER WILLIAMS PACIFIC ESTATE - New
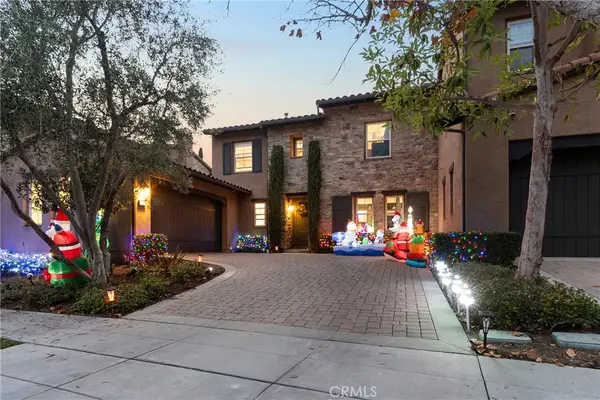 $1,297,000Active3 beds 3 baths2,084 sq. ft.
$1,297,000Active3 beds 3 baths2,084 sq. ft.19 Tuscany, Ladera Ranch, CA 92694
MLS# PW25280252Listed by: KELLER WILLIAMS PACIFIC ESTATE - New
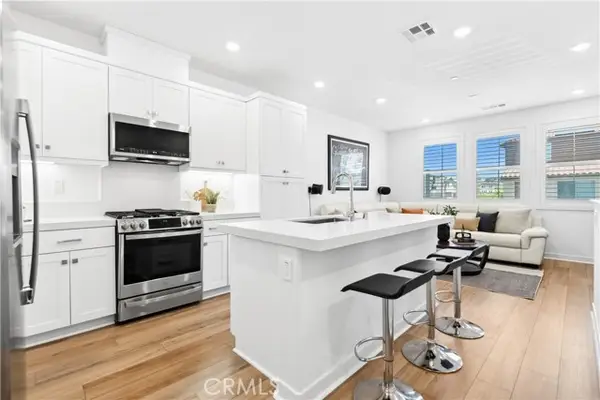 $601,000Active1 beds 2 baths977 sq. ft.
$601,000Active1 beds 2 baths977 sq. ft.112 Juniper Drive, Ladera Ranch, CA 92694
MLS# OC25279834Listed by: FIRST TEAM REAL ESTATE - Open Sat, 1 to 4pmNew
 $975,000Active2 beds 3 baths1,612 sq. ft.
$975,000Active2 beds 3 baths1,612 sq. ft.36 Crown Point Drive, Ladera Ranch, CA 92694
MLS# OC25279418Listed by: RE/MAX PROPERTY CONNECTION
