9 Paddock Pl, Ladera Ranch, CA 92694
Local realty services provided by:Better Homes and Gardens Real Estate Oak Valley
9 Paddock Pl,Ladera Ranch, CA 92694
$1,249,900
- 4 Beds
- 3 Baths
- 2,381 sq. ft.
- Condominium
- Active
Upcoming open houses
- Sun, Feb 2201:00 pm - 04:00 pm
Listed by: gabe cole
Office: real broker
MLS#:OC25215958
Source:CRMLS
Price summary
- Price:$1,249,900
- Price per sq. ft.:$524.95
- Monthly HOA dues:$351
About this home
Welcome to 9 Paddock - the largest floor plan in Tarleton, steps to Ladera Ranch’s Central Paseo. Thoughtfully upgraded and truly move-in ready, this residence blends generous indoor/outdoor living with modern comfort. The largest floorplan in the tract, this fabulous home offers a 3rd story loft that could easily be used as a 4th bedroom, which is rare in the neighborhood.
A charming front porch sets the tone for relaxed neighborhood living. Inside, the main level features designer wood flooring, a cozy living room with fireplace, plantation shutters, and a spacious formal dining room. The open-concept kitchen serves the home beautifully between formal spaces, the family room, and the backyard—complete with granite counters, rich wood floors, abundant refinished cabinets, a breakfast bar and a pantry. The kitchen flows into the inviting family room then out to a private, hardscaped patio - perfect for effortless entertaining.
Upstairs are two spacious secondary bedrooms, a remodeled and upgraded full bath with custom tile, and a versatile loft with custom built-ins and a large desk - ideal for homework, a playroom, study, or lounge. The primary suite includes a walk-in closet and a spa-inspired bath with updated tile finishes, new frameless glass enclosure, dual vanities with granite counters and a soaking tub. A third-story loft flexes easily as a fourth bedroom, home office, creative studio, or playroom.
Additional highlights include recessed lighting, custom paint, upgraded carpeting, a finished garage with built-in storage, refinished cabinets in the kitchen and primary bathroom and granite counters throughout. An exceptional opportunity to own one of Tarleton’s finest - combining scale, function, and an enviable location in the heart of Ladera Ranch.
Contact an agent
Home facts
- Year built:2004
- Listing ID #:OC25215958
- Added:161 day(s) ago
- Updated:February 21, 2026 at 02:20 PM
Rooms and interior
- Bedrooms:4
- Total bathrooms:3
- Full bathrooms:2
- Half bathrooms:1
- Living area:2,381 sq. ft.
Heating and cooling
- Cooling:Central Air
- Heating:Central Furnace
Structure and exterior
- Year built:2004
- Building area:2,381 sq. ft.
Utilities
- Water:Public, Water Connected
- Sewer:Public Sewer, Sewer Connected
Finances and disclosures
- Price:$1,249,900
- Price per sq. ft.:$524.95
New listings near 9 Paddock Pl
- Open Sun, 2 to 4pmNew
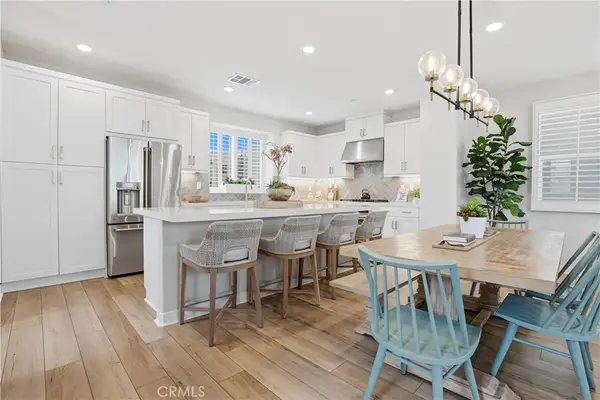 $1,099,000Active3 beds 3 baths1,812 sq. ft.
$1,099,000Active3 beds 3 baths1,812 sq. ft.5 Splendor, Ladera Ranch, CA 92694
MLS# OC26034941Listed by: FIRST TEAM REAL ESTATE - Open Sun, 1 to 4pmNew
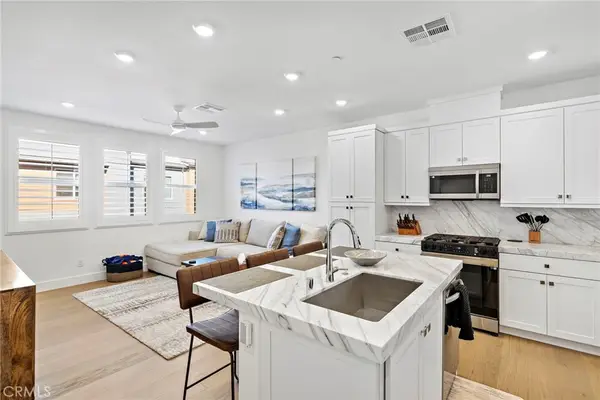 $610,000Active1 beds 1 baths922 sq. ft.
$610,000Active1 beds 1 baths922 sq. ft.530 Bluegrass Way, Ladera Ranch, CA 92694
MLS# OC26036132Listed by: EXP REALTY OF CALIFORNIA INC - New
 $1,454,000Active3 beds 3 baths2,065 sq. ft.
$1,454,000Active3 beds 3 baths2,065 sq. ft.1281 Roots Way, Ladera Ranch, CA 92694
MLS# SW26036589Listed by: EXP REALTY OF CALIFORNIA INC - Open Sun, 1 to 4pmNew
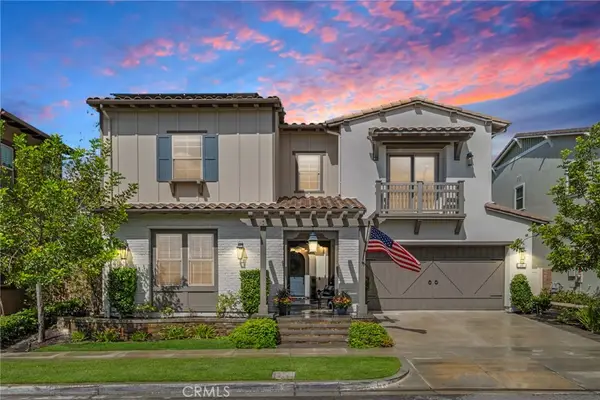 $2,849,000Active5 beds 6 baths3,943 sq. ft.
$2,849,000Active5 beds 6 baths3,943 sq. ft.49 Cadencia, Ladera Ranch, CA 92694
MLS# OC26013761Listed by: COLDWELL BANKER REALTY - Open Sat, 1 to 4pm
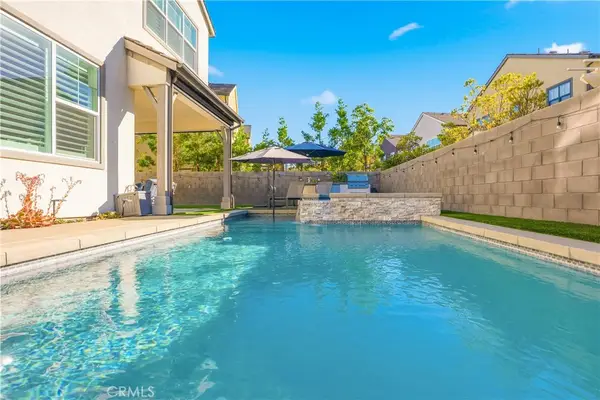 $1,945,000Active4 beds 4 baths2,630 sq. ft.
$1,945,000Active4 beds 4 baths2,630 sq. ft.135 Medano, Ladera Ranch, CA 92694
MLS# OC25240862Listed by: FIRST TEAM REAL ESTATE - New
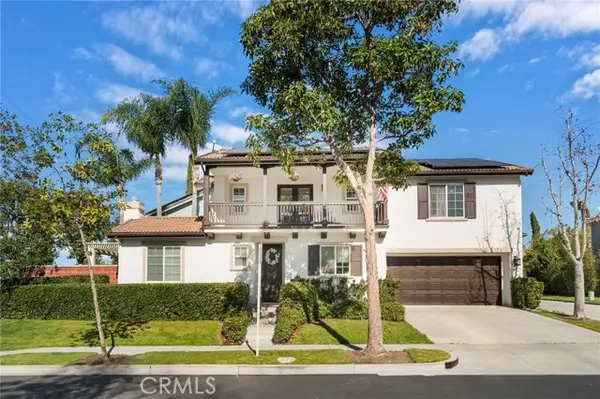 $1,300,000Active3 beds 3 baths1,822 sq. ft.
$1,300,000Active3 beds 3 baths1,822 sq. ft.1 Flowerdale, Ladera Ranch, CA 92694
MLS# OC26028594Listed by: ANVIL REAL ESTATE - Open Sat, 1 to 4pmNew
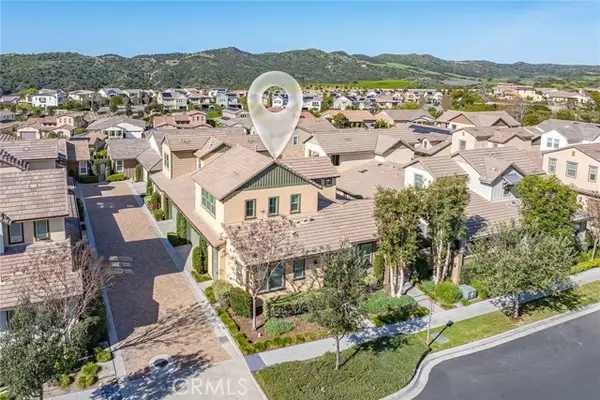 $1,193,000Active3 beds 3 baths1,761 sq. ft.
$1,193,000Active3 beds 3 baths1,761 sq. ft.51 Garcilla Drive, Ladera Ranch, CA 92694
MLS# OC26032849Listed by: ARBOR REAL ESTATE - Open Sat, 12:30 to 3pmNew
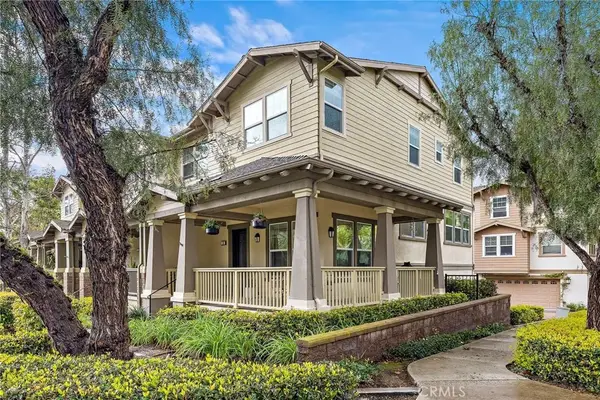 $1,029,900Active3 beds 3 baths1,777 sq. ft.
$1,029,900Active3 beds 3 baths1,777 sq. ft.16 Arlington Street, Ladera Ranch, CA 92694
MLS# OC26035028Listed by: LADERA REALTY - Open Sun, 12:30 to 3pmNew
 $1,029,900Active3 beds 3 baths1,777 sq. ft.
$1,029,900Active3 beds 3 baths1,777 sq. ft.16 Arlington Street, Ladera Ranch, CA 92694
MLS# OC26035028Listed by: LADERA REALTY - Open Sat, 1 to 4pmNew
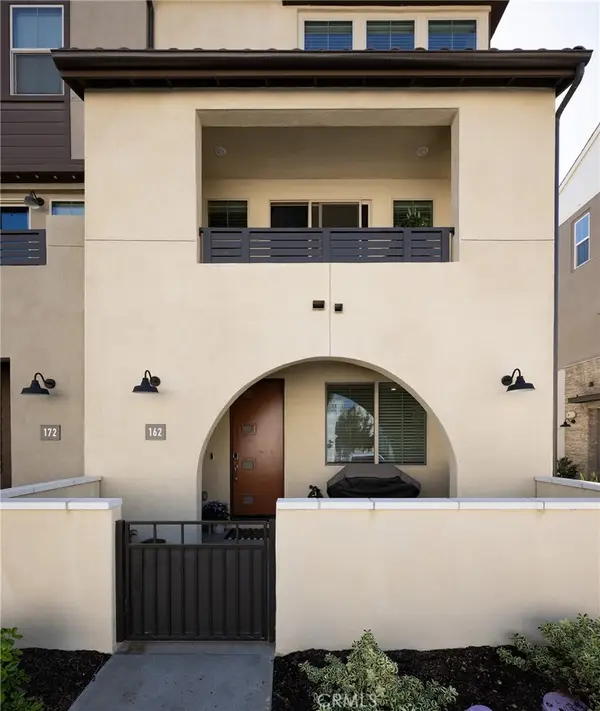 $899,000Active3 beds 4 baths1,661 sq. ft.
$899,000Active3 beds 4 baths1,661 sq. ft.162 Juniper, Rancho Mission Viejo, CA 92694
MLS# OC26035584Listed by: BERKSHIRE HATHAWAY HOMESERVICE

