1000 Walnut Drive, Lafayette, CA 94549
Local realty services provided by:Better Homes and Gardens Real Estate Reliance Partners
1000 Walnut Drive,Lafayette, CA 94549
$2,399,000
- 4 Beds
- 4 Baths
- 2,980 sq. ft.
- Single family
- Active
Listed by:mariah bradford
Office:dudum real estate group
MLS#:41115066
Source:CAMAXMLS
Price summary
- Price:$2,399,000
- Price per sq. ft.:$805.03
About this home
First time on market in 25 years -- Absolutely charming & gorgeously updated single-level home with ADU in the rarely available "Orchards" neighborhood of Lafayette. Main house has 3 bedrooms, 2.5 baths and ADU is 658sf with 1 bedroom, 1 bath. Immaculately and lovingly maintained with an extensive list of Seller upgrades and updates, this fabulous home is nestled in one of the best "trick or treat" neighborhoods in Lafayette easily adjacent to Lafayette Elementary, Stanley Intermediate, the Trail, and downtown Lafayette. Mature professional landscaping, oversized attached 2-car garage, two living rooms, vaulted soaring ceilings, and a multitude of skylights. Large chef's kitchen with tons of counter and cabinet space opens to the larger living room with built-in cabinetry and surround sound speakers. Dappled green light out every window, wonderful arched doorways, original hardwood floors, and fabulous Primary suite with large walk-in closet and beautiful modern bathroom with double sink vanity and ample storage.
Contact an agent
Home facts
- Year built:1941
- Listing ID #:41115066
- Added:10 day(s) ago
- Updated:October 31, 2025 at 01:44 PM
Rooms and interior
- Bedrooms:4
- Total bathrooms:4
- Full bathrooms:3
- Living area:2,980 sq. ft.
Heating and cooling
- Cooling:Central Air, Multi Units
- Heating:Forced Air, Zoned
Structure and exterior
- Roof:Composition Shingles
- Year built:1941
- Building area:2,980 sq. ft.
- Lot area:0.14 Acres
Utilities
- Water:Public
Finances and disclosures
- Price:$2,399,000
- Price per sq. ft.:$805.03
New listings near 1000 Walnut Drive
- Open Tue, 10am to 1pmNew
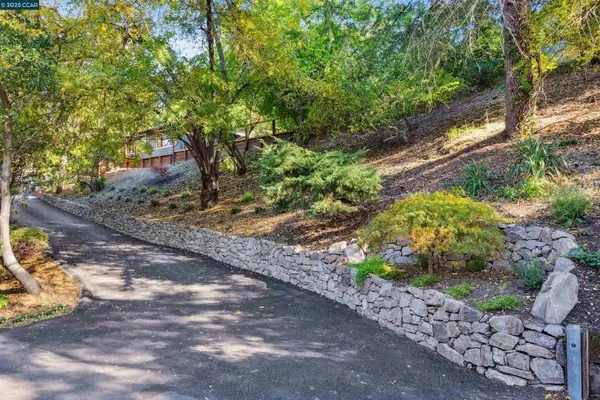 $1,595,000Active5 beds 3 baths2,875 sq. ft.
$1,595,000Active5 beds 3 baths2,875 sq. ft.1126 N. Thompson Road, Lafayette, CA 94549
MLS# 41116425Listed by: COMPASS - Open Sun, 1 to 4pmNew
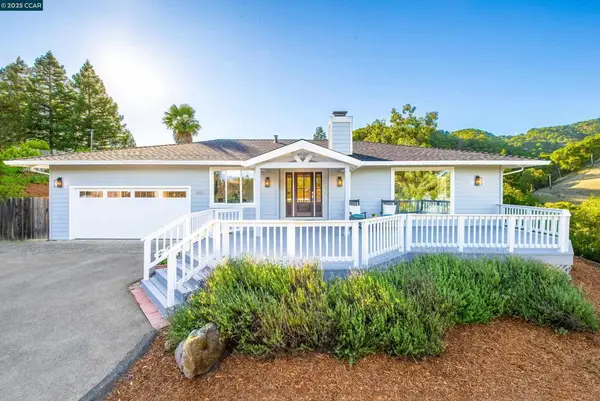 $2,495,000Active5 beds 3 baths3,498 sq. ft.
$2,495,000Active5 beds 3 baths3,498 sq. ft.1600 Shangri La Ct., Lafayette, CA 94549
MLS# 41116311Listed by: COMPASS - Open Sun, 1 to 4pmNew
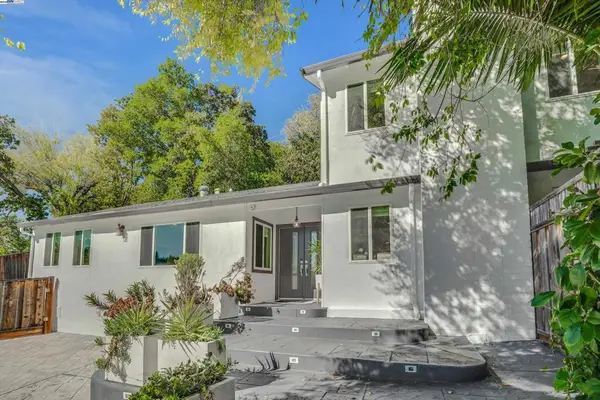 $1,888,000Active4 beds 3 baths2,014 sq. ft.
$1,888,000Active4 beds 3 baths2,014 sq. ft.3 Dale Ct, Lafayette, CA 94595
MLS# 41116323Listed by: RE/MAX ACCORD - Open Sun, 1 to 4pmNew
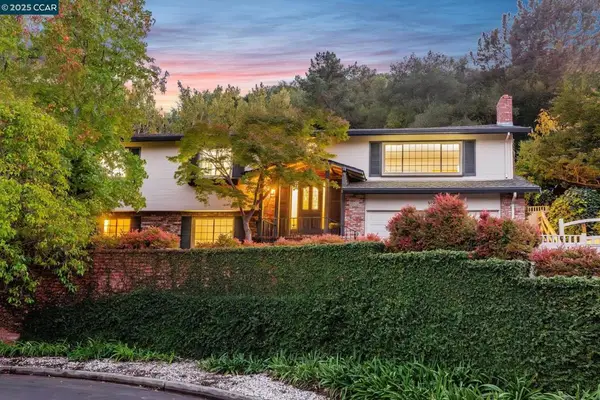 $1,895,000Active4 beds 3 baths3,049 sq. ft.
$1,895,000Active4 beds 3 baths3,049 sq. ft.3399 Goyak, Lafayette, CA 94549
MLS# 41116317Listed by: VANGUARD PROPERTIES - New
 $1,895,000Active4 beds 3 baths3,049 sq. ft.
$1,895,000Active4 beds 3 baths3,049 sq. ft.3399 Goyak, Lafayette, CA 94549
MLS# 41116317Listed by: VANGUARD PROPERTIES - Open Sun, 1 to 4pmNew
 $1,895,000Active4 beds 3 baths3,049 sq. ft.
$1,895,000Active4 beds 3 baths3,049 sq. ft.3399 Goyak, Lafayette, CA 94549
MLS# 41116317Listed by: VANGUARD PROPERTIES - Open Tue, 10am to 1pmNew
 $2,395,000Active3 beds 2 baths1,929 sq. ft.
$2,395,000Active3 beds 2 baths1,929 sq. ft.24 Brookdale Ct, Lafayette, CA 94549
MLS# 41116088Listed by: COMPASS - Open Sun, 2 to 4pmNew
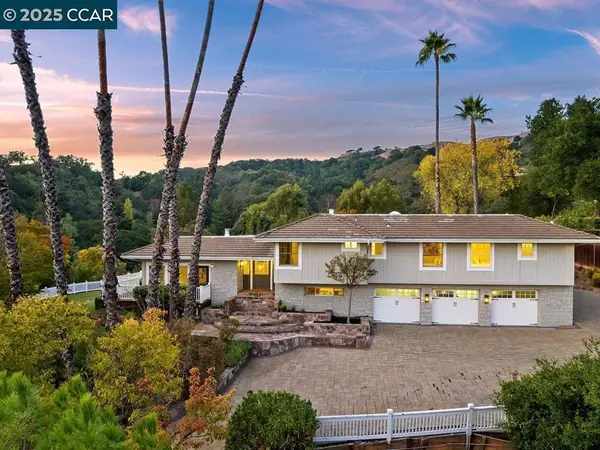 $2,795,000Active5 beds 3 baths3,650 sq. ft.
$2,795,000Active5 beds 3 baths3,650 sq. ft.30 Presher Way, Lafayette, CA 94549
MLS# 41115949Listed by: VILLAGE ASSOCIATES REAL ESTATE - New
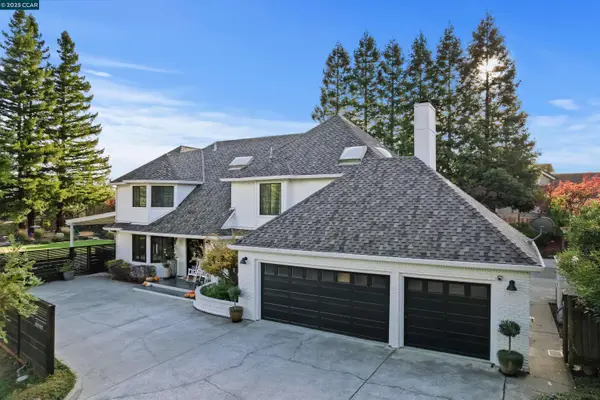 $2,150,000Active4 beds 4 baths3,207 sq. ft.
$2,150,000Active4 beds 4 baths3,207 sq. ft.11 Silverhill Way, Lafayette, CA 94549
MLS# 41115833Listed by: VILLAGE ASSOCIATES REAL ESTATE - Open Sun, 1 to 4pmNew
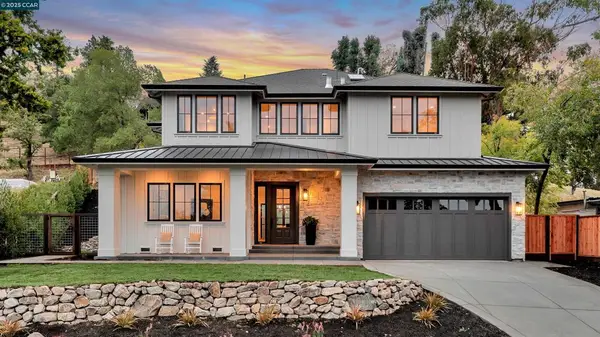 $2,995,000Active5 beds 6 baths3,398 sq. ft.
$2,995,000Active5 beds 6 baths3,398 sq. ft.1362 Sunset Loop, Lafayette, CA 94549
MLS# 41115786Listed by: COMPASS
