101 Greenbank Drive, Lafayette, CA 94549
Local realty services provided by:Better Homes and Gardens Real Estate Royal & Associates
101 Greenbank Drive,Lafayette, CA 94549
$4,995,000
- 8 Beds
- 9 Baths
- 7,066 sq. ft.
- Single family
- Active
Listed by: stephanie mull, stella tsakonas
Office: compass
MLS#:41113164
Source:CAMAXMLS
Price summary
- Price:$4,995,000
- Price per sq. ft.:$706.91
About this home
Unique mid-century modern retreat with sweeping Mt. Diablo views, walls of glass, and expansive decks for seamless indoor-outdoor living. The dramatic living room features floor-to-ceiling windows on three sides and a floating fireplace, while the dining room and chef’s kitchen also capture stunning views and open to the pool and patio. The bedroom wing includes four ensuite bedrooms all with corner windows and walk in closets. The primary retreat enjoys a loft with relaxing views, a dressing room, spa-inspired bath, and direct access to the pool, spa, and sauna. The lower level includes an office/guest suite, art studio, and gym with full baths, creating flexible spaces ideal for work, creativity, and wellness. Designed for both grand entertaining and quiet relaxation, this architectural gem sits on a gated, private lot surrounded by nature with multiple view decks, mature landscaping, and raised garden beds. Enjoy resort-style amenities year-round with pool parties, sunset dinners, and morning yoga on the deck...all just minutes from vibrant downtown Lafayette, Walnut Creek, BART, and top-rated Lafayette schools!
Contact an agent
Home facts
- Year built:1969
- Listing ID #:41113164
- Added:37 day(s) ago
- Updated:October 31, 2025 at 01:27 PM
Rooms and interior
- Bedrooms:8
- Total bathrooms:9
- Full bathrooms:8
- Living area:7,066 sq. ft.
Heating and cooling
- Cooling:Central Air
- Heating:Radiant
Structure and exterior
- Year built:1969
- Building area:7,066 sq. ft.
- Lot area:2.72 Acres
Utilities
- Water:Public
Finances and disclosures
- Price:$4,995,000
- Price per sq. ft.:$706.91
New listings near 101 Greenbank Drive
- New
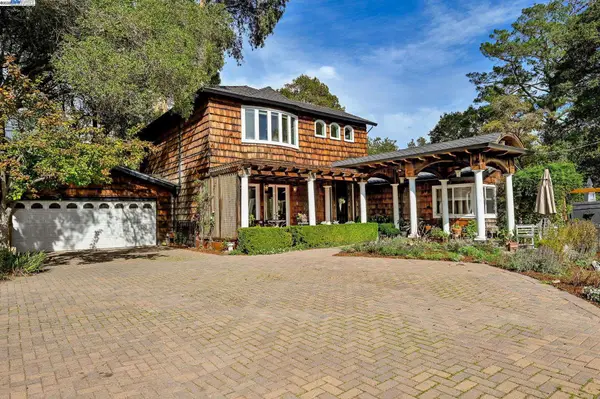 $1,988,000Active3 beds 2 baths3,401 sq. ft.
$1,988,000Active3 beds 2 baths3,401 sq. ft.799 Moraga Rd, LAFAYETTE, CA 94549
MLS# 41116826Listed by: KELLER WILLIAMS REALTY - New
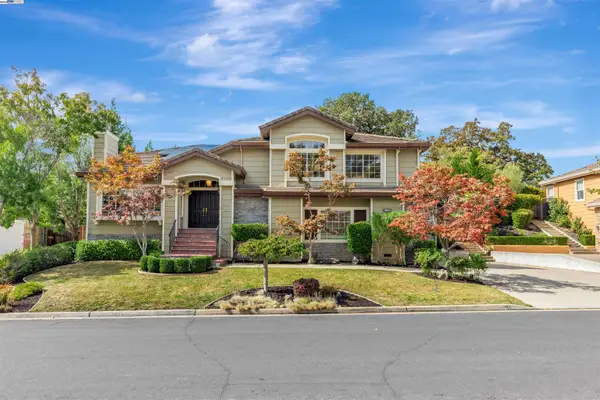 $1,599,000Active3 beds 3 baths2,588 sq. ft.
$1,599,000Active3 beds 3 baths2,588 sq. ft.1169 Sunrise Ridge Dr, LAFAYETTE, CA 94549
MLS# 41116837Listed by: EXP REALTY OF CALIFORNIA, INC - New
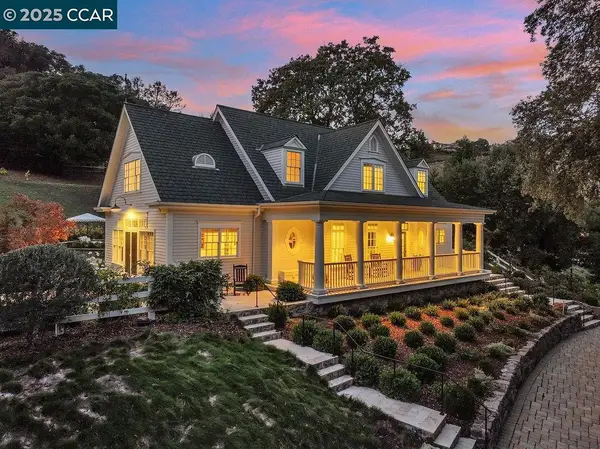 $4,295,000Active4 beds 3 baths3,776 sq. ft.
$4,295,000Active4 beds 3 baths3,776 sq. ft.1751 Reliez Valley Road, Lafayette, CA 94549
MLS# 41116556Listed by: WINDERMERE DIABLO REALTY - Open Sat, 1 to 4pmNew
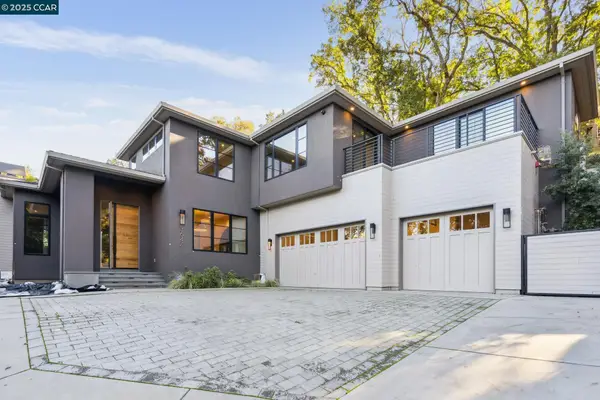 $2,000,000Active4 beds 4 baths4,114 sq. ft.
$2,000,000Active4 beds 4 baths4,114 sq. ft.3647 Happy Valley Road, LAFAYETTE, CA 94549
MLS# 41116526Listed by: COMPASS - New
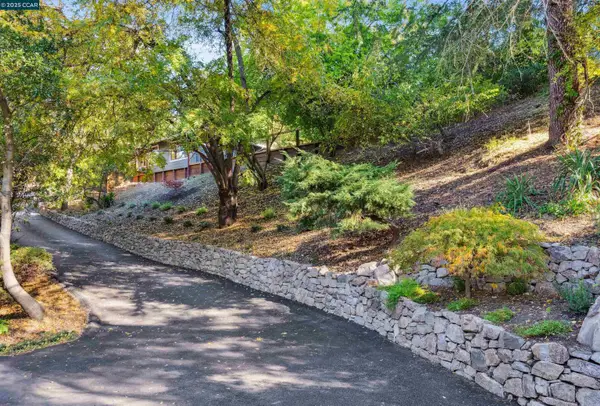 $1,595,000Active5 beds 3 baths2,875 sq. ft.
$1,595,000Active5 beds 3 baths2,875 sq. ft.1126 N. Thompson Road, LAFAYETTE, CA 94549
MLS# 41116425Listed by: COMPASS - New
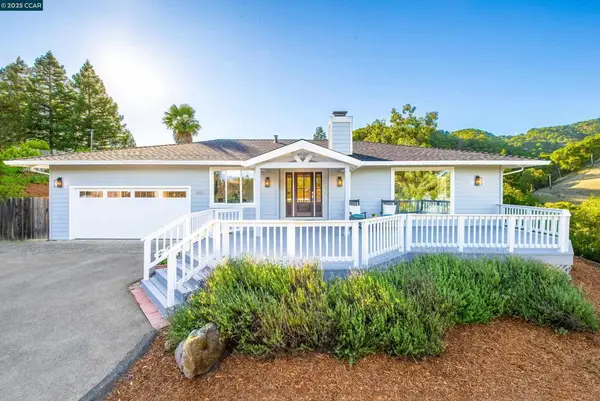 $2,495,000Active5 beds 3 baths3,498 sq. ft.
$2,495,000Active5 beds 3 baths3,498 sq. ft.1600 Shangri La Ct., Lafayette, CA 94549
MLS# 41116311Listed by: COMPASS - New
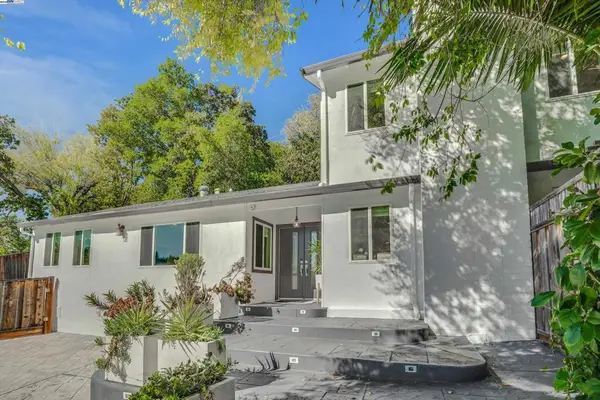 $1,888,000Active4 beds 3 baths2,014 sq. ft.
$1,888,000Active4 beds 3 baths2,014 sq. ft.3 Dale Ct, Lafayette, CA 94595
MLS# 41116323Listed by: RE/MAX ACCORD - New
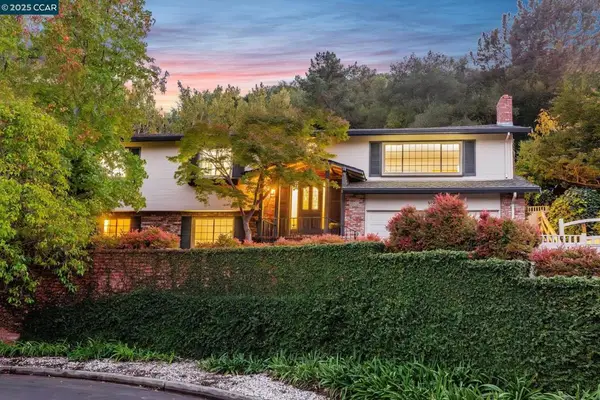 $1,895,000Active4 beds 3 baths3,049 sq. ft.
$1,895,000Active4 beds 3 baths3,049 sq. ft.3399 Goyak, Lafayette, CA 94549
MLS# 41116317Listed by: VANGUARD PROPERTIES - New
 $1,895,000Active4 beds 3 baths3,049 sq. ft.
$1,895,000Active4 beds 3 baths3,049 sq. ft.3399 Goyak, Lafayette, CA 94549
MLS# 41116317Listed by: VANGUARD PROPERTIES - New
 $1,895,000Active4 beds 3 baths3,049 sq. ft.
$1,895,000Active4 beds 3 baths3,049 sq. ft.3399 Goyak, Lafayette, CA 94549
MLS# 41116317Listed by: VANGUARD PROPERTIES
