11 Leslyn Lane, Lafayette, CA 94549
Local realty services provided by:Better Homes and Gardens Real Estate Reliance Partners
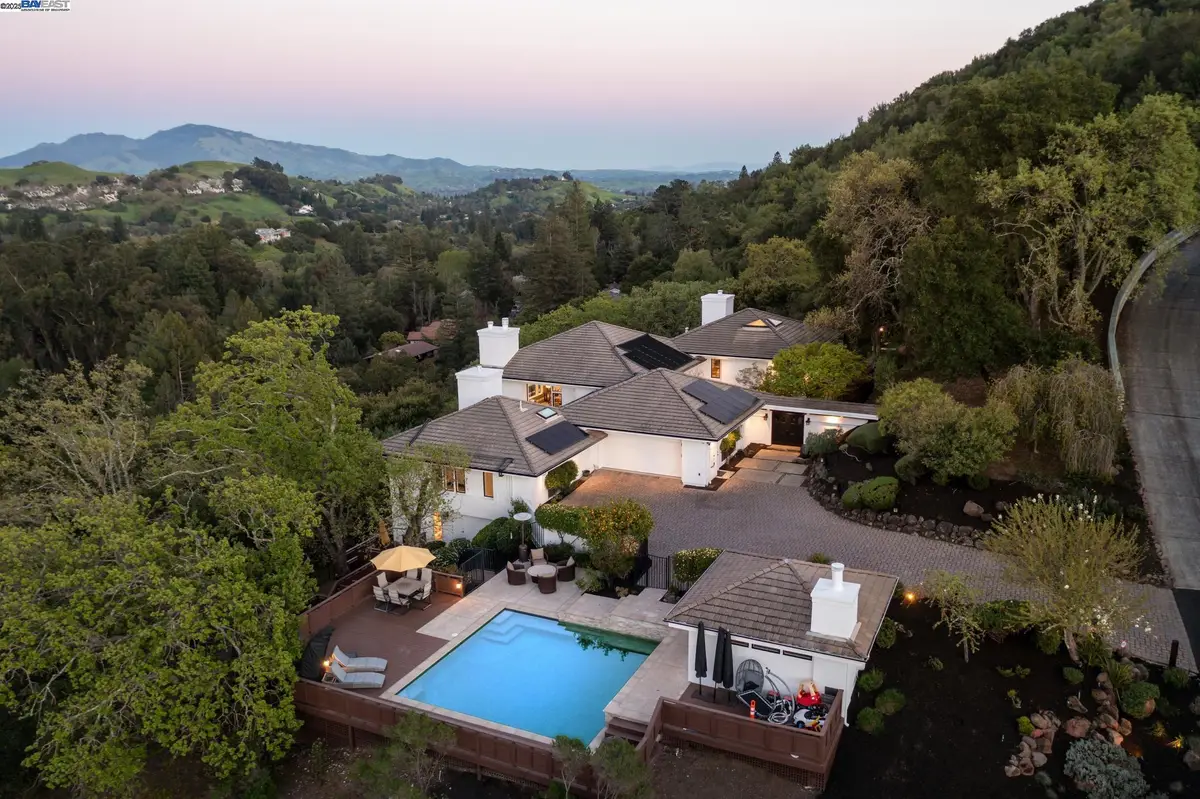


Listed by:jill fusari
Office:the agency
MLS#:41092472
Source:CAMAXMLS
Price summary
- Price:$3,498,000
- Price per sq. ft.:$829.89
About this home
Experience ultimate luxury and privacy in this stunning Lafayette estate, just minutes from downtown and commute routes. Set on over 4 acres of pristine grounds, this 5 bedroom, 5.5 bath home spans 4,215 sq ft and showcases breathtaking views of Mount Diablo and unforgettable sunsets. From the moment you walk into the private courtyard, you will feel as if you are in one of the most prestigious resorts in the country. Relax poolside with a glass of wine or cup of coffee and take in the serene and picturesque surroundings. The pool house with fireplace is perfect for indoor/outdoor entertaining. Thoughtfully designed with two bedroom en-suites on the main floor, two more downstairs, and a private 5th en-suite ideal for guests or an au pair. The chef’s kitchen boasts Dekton and quartz counters, double oven, built-in fridge, and a large island that flows into the cozy seating area with fireplace and out to a spacious IPE wood deck through bi-fold doors. The luxurious primary suite offers French doors to a private deck and spa and stunning vistas. 800 bottle temperature-controlled wine room. Minutes to top-rated schools, trails, dining, and shopping—this is Lafayette living at its finest.
Contact an agent
Home facts
- Year built:1988
- Listing Id #:41092472
- Added:112 day(s) ago
- Updated:August 15, 2025 at 07:13 AM
Rooms and interior
- Bedrooms:5
- Total bathrooms:6
- Full bathrooms:5
- Living area:4,215 sq. ft.
Heating and cooling
- Cooling:Central Air
- Heating:Zoned
Structure and exterior
- Roof:Tile
- Year built:1988
- Building area:4,215 sq. ft.
- Lot area:4.37 Acres
Utilities
- Water:Public
Finances and disclosures
- Price:$3,498,000
- Price per sq. ft.:$829.89
New listings near 11 Leslyn Lane
- New
 $1,200,000Active3 beds 2 baths1,126 sq. ft.
$1,200,000Active3 beds 2 baths1,126 sq. ft.3397 Orchard Valley Ln, Lafayette, CA 94549
MLS# 41108102Listed by: RE/MAX ACCORD - New
 $1,795,000Active4 beds 2 baths2,098 sq. ft.
$1,795,000Active4 beds 2 baths2,098 sq. ft.1023 Ameno Court, Lafayette, CA 94549
MLS# 41108166Listed by: COMPASS - New
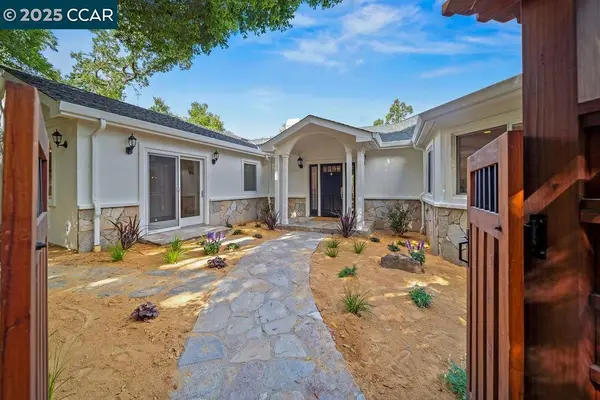 $2,499,000Active5 beds 5 baths3,520 sq. ft.
$2,499,000Active5 beds 5 baths3,520 sq. ft.921 Foye Drive, Lafayette, CA 94549
MLS# 41108046Listed by: DUDUM REAL ESTATE GROUP - New
 $1,399,000Active3 beds 3 baths2,010 sq. ft.
$1,399,000Active3 beds 3 baths2,010 sq. ft.30 La Casita Ln, Lafayette, CA 94595
MLS# 41107887Listed by: COLDWELL BANKER - New
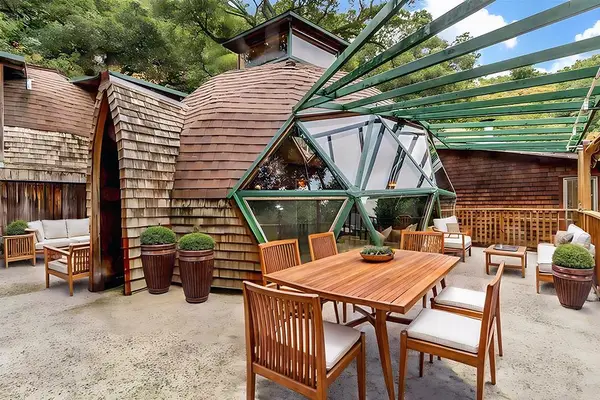 $1,150,000Active2 beds 2 baths1,710 sq. ft.
$1,150,000Active2 beds 2 baths1,710 sq. ft.1750 Toyon Road, Lafayette, CA 94549
MLS# ML82017702Listed by: COMPASS - Open Sat, 2 to 4pmNew
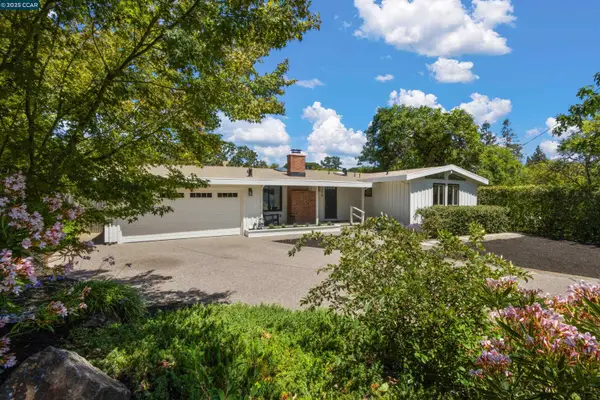 $1,295,000Active4 beds 3 baths1,785 sq. ft.
$1,295,000Active4 beds 3 baths1,785 sq. ft.3374 Mildred Lane, LAFAYETTE, CA 94549
MLS# 41107615Listed by: COMPASS - New
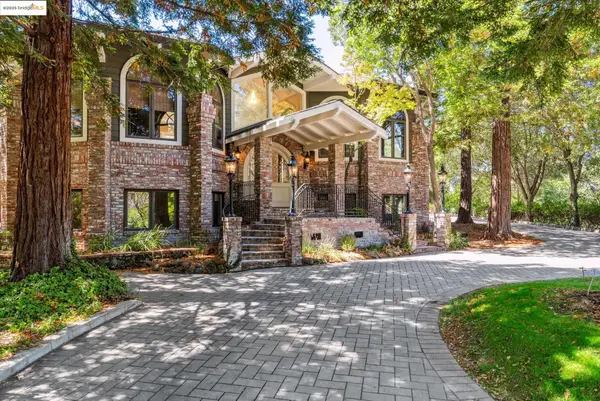 $5,850,000Active6 beds 10 baths8,772 sq. ft.
$5,850,000Active6 beds 10 baths8,772 sq. ft.9 Burton Vista Ct, Lafayette, CA 94549
MLS# 41107582Listed by: COMPASS - New
 $1,150,000Active3 beds 4 baths2,420 sq. ft.
$1,150,000Active3 beds 4 baths2,420 sq. ft.3279 Mt Diablo Court #13, Lafayette, CA 94549
MLS# 41107441Listed by: BHHS DRYSDALE PROPERTIES - Open Sat, 1 to 4pmNew
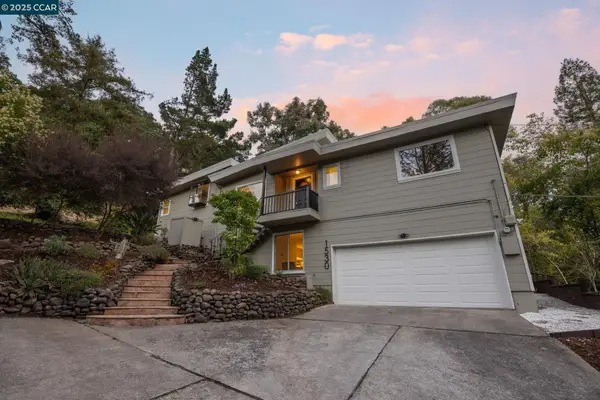 $1,750,000Active4 beds 4 baths2,410 sq. ft.
$1,750,000Active4 beds 4 baths2,410 sq. ft.1530 Reliez Valley Rd, LAFAYETTE, CA 94549
MLS# 41107049Listed by: VANGUARD PROPERTIES - New
 $1,688,888Active4 beds 2 baths2,300 sq. ft.
$1,688,888Active4 beds 2 baths2,300 sq. ft.1717 Springbrook Rd, Lafayette, CA 94549
MLS# 41107263Listed by: LUXE REAL ESTATE
